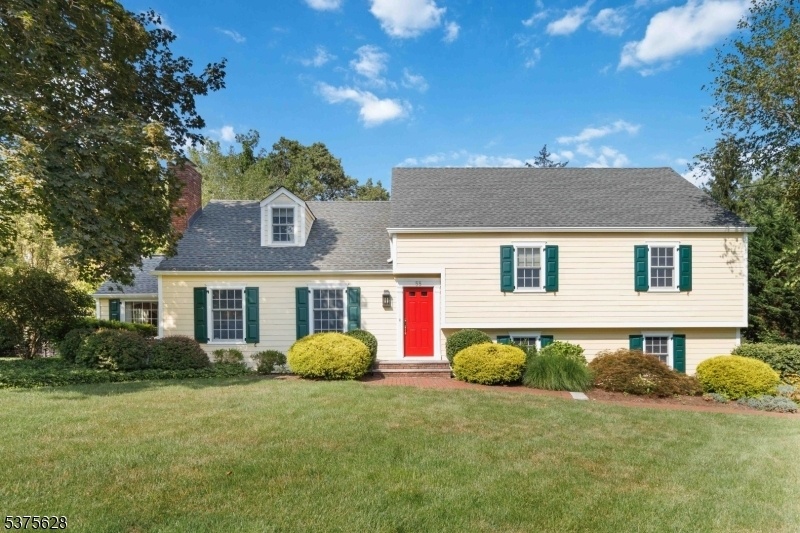55 May Dr
Chatham Twp, NJ 07928





































Price: $2,100,000
GSMLS: 3978782Type: Single Family
Style: Colonial
Beds: 4
Baths: 3 Full
Garage: 2-Car
Year Built: 1958
Acres: 0.63
Property Tax: $17,877
Description
Welcome To 55 May Dr, A Charming Single-family Home Nestled In The Serene Neighborhoods Of Chatham, Nj. This Exquisite Property Boasts Approximately 3,209 Square Feet Of Thoughtfully Designed Living Space, Offering Ample Room For Both Relaxation And Entertainment. With 12 Spacious Rooms, Including 4 Bedrooms And 3 Bathrooms, This Residence Caters To Diverse Lifestyle Needs. Upon Entering, You Are Greeted By The Warmth Of Hardwood Floors And The Elegance Of Recessed Lighting, Setting A Sophisticated Tone Throughout. The Heart Of The Home, The Kitchen, Features A Breakfast Bar, Cooktop, Dishwasher, And An Eat-in Dining Area. Granite Kitchen Counters Add A Touch Of Luxury, Complemented By A Refrigerator For All Your Culinary Needs. Relax In The Inviting Formal Dining Room, Or Enjoy Cozy Evenings By The Working Fireplace In The Living Area. The Home Also Includes A Versatile Library Or Den, Perfect For Work Or Leisure. Step Outside To Your Private Oasis, Complete With A Fenced Yard And In Ground Pool, A Gas Grill, And A Patio Ideal For Alfresco Dining. The Private Pool Offers A Refreshing Retreat During Warm Summer Days, While The Private Yard Ensures A Sense Of Tranquility. Practical Features Include Central Ac, Forced Air Heating, And A Full Basement For Additional Storage Or Recreational Use. . Experience The Perfect Blend Of Style And Comfort At 55 May Dr Your Ideal Home Awaits.
Rooms Sizes
Kitchen:
12x14 First
Dining Room:
12x13 First
Living Room:
15x20 First
Family Room:
21x13 First
Den:
21x13 Ground
Bedroom 1:
16x11 Second
Bedroom 2:
12x12 Second
Bedroom 3:
9x11 Second
Bedroom 4:
18x16 Third
Room Levels
Basement:
Laundry Room, Rec Room, Storage Room
Ground:
BathOthr,Den,GarEnter
Level 1:
Dining Room, Family Room, Foyer, Kitchen, Living Room, Office
Level 2:
3 Bedrooms, Bath Main, Bath(s) Other
Level 3:
1 Bedroom
Level Other:
n/a
Room Features
Kitchen:
Center Island, Eat-In Kitchen, Separate Dining Area
Dining Room:
Formal Dining Room
Master Bedroom:
Full Bath
Bath:
Stall Shower
Interior Features
Square Foot:
n/a
Year Renovated:
n/a
Basement:
Yes - Finished-Partially
Full Baths:
3
Half Baths:
0
Appliances:
Carbon Monoxide Detector, Cooktop - Induction, Dishwasher, Dryer, Refrigerator, Wall Oven(s) - Gas, Washer
Flooring:
Carpeting, Wood
Fireplaces:
2
Fireplace:
Family Room, Gas Fireplace, Living Room, Wood Burning
Interior:
Blinds, Carbon Monoxide Detector, Fire Extinguisher, High Ceilings, Smoke Detector
Exterior Features
Garage Space:
2-Car
Garage:
Attached Garage, Garage Door Opener
Driveway:
1 Car Width, Additional Parking
Roof:
Asphalt Shingle
Exterior:
Composition Siding
Swimming Pool:
Yes
Pool:
In-Ground Pool
Utilities
Heating System:
Forced Hot Air
Heating Source:
Electric, Gas-Natural
Cooling:
Central Air
Water Heater:
Gas
Water:
Public Water
Sewer:
Public Sewer
Services:
Cable TV Available
Lot Features
Acres:
0.63
Lot Dimensions:
n/a
Lot Features:
Level Lot
School Information
Elementary:
n/a
Middle:
n/a
High School:
Chatham High School (9-12)
Community Information
County:
Morris
Town:
Chatham Twp.
Neighborhood:
Rolling Hill
Application Fee:
n/a
Association Fee:
n/a
Fee Includes:
n/a
Amenities:
Pool-Outdoor
Pets:
n/a
Financial Considerations
List Price:
$2,100,000
Tax Amount:
$17,877
Land Assessment:
$642,100
Build. Assessment:
$256,700
Total Assessment:
$898,800
Tax Rate:
1.99
Tax Year:
2024
Ownership Type:
Fee Simple
Listing Information
MLS ID:
3978782
List Date:
08-01-2025
Days On Market:
49
Listing Broker:
COMPASS NEW JERSEY, LLC
Listing Agent:





































Request More Information
Shawn and Diane Fox
RE/MAX American Dream
3108 Route 10 West
Denville, NJ 07834
Call: (973) 277-7853
Web: MorrisCountyLiving.com




