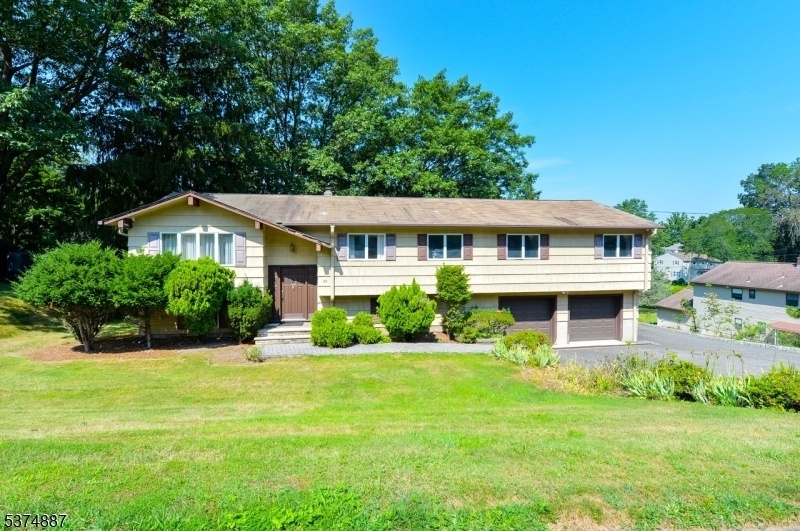69 Normandy Dr
Wayne Twp, NJ 07470




























Price: $749,000
GSMLS: 3978808Type: Single Family
Style: Bi-Level
Beds: 5
Baths: 3 Full
Garage: 2-Car
Year Built: 1970
Acres: 0.40
Property Tax: $14,763
Description
Well Maintained 5 Bedroom, 3 Full Bath Bi-level Home In A Desirable Neighborhood. Ground Level Features A Bedroom, Full Bath, Summer Kitchen And Living Room With Sliders Leading To A Charming 3 Season Room. Upstairs You Will Find A Bright Living Room, Dining Room And Eat-in Kitchen. Large Master Bedroom With Master Bath And A Bonus Room That Can Be Used As A Walk In Closet, Dressing Room Or Home Office. Main Bath And 3 Bedrooms Complete The Main Floor. The Attached 2 Car Garage And Large Patio Provide Ample Space For Entertaining, Storage And Outdoor Enjoyment. Located Near Top Rated Schools, Shopping And Parks. This Home Offers Both Comfort And Flexibility In A Fantastic Community Setting. Don't Miss The Opportunity To Make It Yours!
Rooms Sizes
Kitchen:
First
Dining Room:
First
Living Room:
First
Family Room:
Ground
Den:
n/a
Bedroom 1:
First
Bedroom 2:
First
Bedroom 3:
First
Bedroom 4:
First
Room Levels
Basement:
n/a
Ground:
1Bedroom,BathOthr,FamilyRm,GarEnter,Kitchen,Laundry,Pantry,Walkout
Level 1:
4 Or More Bedrooms, Attic, Bath Main, Dining Room, Foyer, Kitchen, Living Room
Level 2:
n/a
Level 3:
n/a
Level Other:
n/a
Room Features
Kitchen:
Eat-In Kitchen
Dining Room:
Living/Dining Combo
Master Bedroom:
1st Floor, Dressing Room, Full Bath
Bath:
Tub Shower
Interior Features
Square Foot:
n/a
Year Renovated:
n/a
Basement:
No
Full Baths:
3
Half Baths:
0
Appliances:
Carbon Monoxide Detector, Dishwasher, Range/Oven-Gas
Flooring:
Tile, Wood
Fireplaces:
No
Fireplace:
n/a
Interior:
n/a
Exterior Features
Garage Space:
2-Car
Garage:
Built-In Garage
Driveway:
2 Car Width, Blacktop
Roof:
Asphalt Shingle
Exterior:
Wood Shingle
Swimming Pool:
No
Pool:
n/a
Utilities
Heating System:
3 Units
Heating Source:
Gas-Natural
Cooling:
1 Unit
Water Heater:
Gas
Water:
Public Water
Sewer:
Public Sewer
Services:
n/a
Lot Features
Acres:
0.40
Lot Dimensions:
n/a
Lot Features:
n/a
School Information
Elementary:
n/a
Middle:
n/a
High School:
WAYNE VALL
Community Information
County:
Passaic
Town:
Wayne Twp.
Neighborhood:
n/a
Application Fee:
n/a
Association Fee:
n/a
Fee Includes:
n/a
Amenities:
n/a
Pets:
n/a
Financial Considerations
List Price:
$749,000
Tax Amount:
$14,763
Land Assessment:
$123,400
Build. Assessment:
$124,900
Total Assessment:
$248,300
Tax Rate:
5.95
Tax Year:
2024
Ownership Type:
Fee Simple
Listing Information
MLS ID:
3978808
List Date:
08-01-2025
Days On Market:
61
Listing Broker:
KELLER WILLIAMS PROSPERITY REALTY
Listing Agent:




























Request More Information
Shawn and Diane Fox
RE/MAX American Dream
3108 Route 10 West
Denville, NJ 07834
Call: (973) 277-7853
Web: MorrisCountyLiving.com

