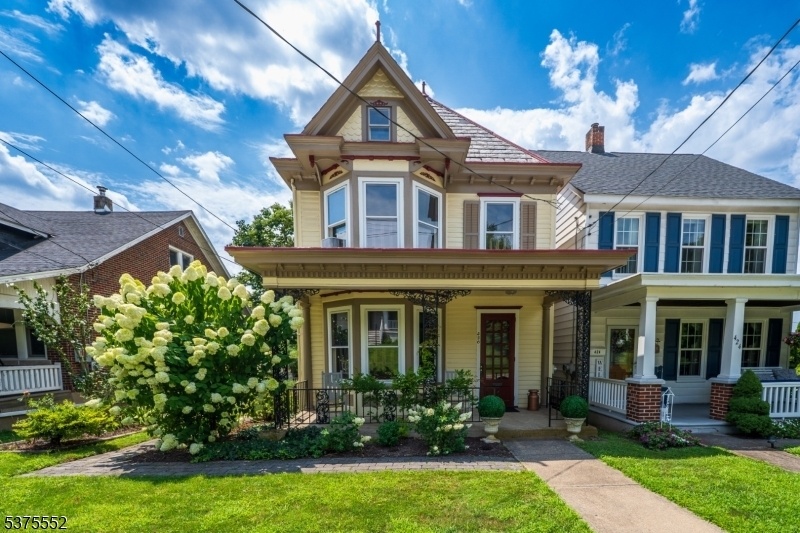426 New Brunswick Ave
Pohatcong Twp, NJ 08865


















































Price: $375,000
GSMLS: 3978823Type: Single Family
Style: Victorian
Beds: 5
Baths: 1 Full & 1 Half
Garage: 3-Car
Year Built: 1902
Acres: 0.13
Property Tax: $7,325
Description
A True Victorian Gem In The Heart Of Phillipsburg! This Beautifully Preserved 1902 Home At 426 New Brunswick Ave Is Full Of Rich Character Original Woodwork, Working Front Doorbell, Stained Glass, Lighting, Wood Shutters, And Decorative Fireplace All Lovingly Maintained By Two Generations. Featuring 5 Spacious Bedrooms, 1.5 Baths, An Office, And A Full Basement, There's Room To Live, Work, And Grow. Enjoy Morning Coffee Or Warm Summer Nights On The Two Covered Porches, Or Garden In The Fenced Yard Complete With Grapevines, Paver Patio, And Planting Beds. The 3-car Garage With Loft Storage Is A Rare Bonus. Inside, The Kitchen With A Center Island And Breakfast Bar Is Perfect For Entertaining. Slate Roof, Gingerbread Trim, And Original Details Throughout Reflect The Elegance Of A Bygone Era. Located Near Schools, Hospitals, Shopping, Dining, And Commuter Routes, And Just Minutes From The Delaware River, Scenic Trails, And Downtown Easton's Historic Arts And Market District This Is Not A Cookie-cutter Home; It's A Timeless Treasure.
Rooms Sizes
Kitchen:
16x16 First
Dining Room:
18x14 First
Living Room:
16x13 First
Family Room:
n/a
Den:
n/a
Bedroom 1:
16x14 Second
Bedroom 2:
11x15 Second
Bedroom 3:
9x17 Second
Bedroom 4:
10x11 Third
Room Levels
Basement:
n/a
Ground:
n/a
Level 1:
Bath(s) Other, Dining Room, Foyer, Kitchen, Living Room
Level 2:
3 Bedrooms, Bath Main, Office
Level 3:
2Bedroom,SittngRm,Storage
Level Other:
n/a
Room Features
Kitchen:
Center Island, Pantry
Dining Room:
Formal Dining Room
Master Bedroom:
n/a
Bath:
n/a
Interior Features
Square Foot:
1,686
Year Renovated:
n/a
Basement:
Yes - Full, Walkout
Full Baths:
1
Half Baths:
1
Appliances:
Carbon Monoxide Detector, Dishwasher, Dryer, Freezer-Freestanding, Microwave Oven, Range/Oven-Electric, Refrigerator, Self Cleaning Oven, Washer
Flooring:
Tile, Vinyl-Linoleum, Wood
Fireplaces:
No
Fireplace:
n/a
Interior:
High Ceilings
Exterior Features
Garage Space:
3-Car
Garage:
Detached Garage, Loft Storage
Driveway:
2 Car Width, Blacktop, Off-Street Parking
Roof:
Slate
Exterior:
Vinyl Siding, Wood, Wood Shingle
Swimming Pool:
No
Pool:
n/a
Utilities
Heating System:
Baseboard - Cast Iron, Floor/Wall Heater, Radiators - Hot Water
Heating Source:
Oil Tank Above Ground - Inside
Cooling:
Window A/C(s)
Water Heater:
Electric
Water:
Public Water
Sewer:
Public Sewer
Services:
n/a
Lot Features
Acres:
0.13
Lot Dimensions:
n/a
Lot Features:
n/a
School Information
Elementary:
POHATCONG
Middle:
n/a
High School:
PHILIPSBRG
Community Information
County:
Warren
Town:
Pohatcong Twp.
Neighborhood:
n/a
Application Fee:
n/a
Association Fee:
n/a
Fee Includes:
n/a
Amenities:
n/a
Pets:
n/a
Financial Considerations
List Price:
$375,000
Tax Amount:
$7,325
Land Assessment:
$32,600
Build. Assessment:
$135,500
Total Assessment:
$168,100
Tax Rate:
4.36
Tax Year:
2024
Ownership Type:
Fee Simple
Listing Information
MLS ID:
3978823
List Date:
08-01-2025
Days On Market:
0
Listing Broker:
RE/MAX REAL ESTATE
Listing Agent:


















































Request More Information
Shawn and Diane Fox
RE/MAX American Dream
3108 Route 10 West
Denville, NJ 07834
Call: (973) 277-7853
Web: MorrisCountyLiving.com

