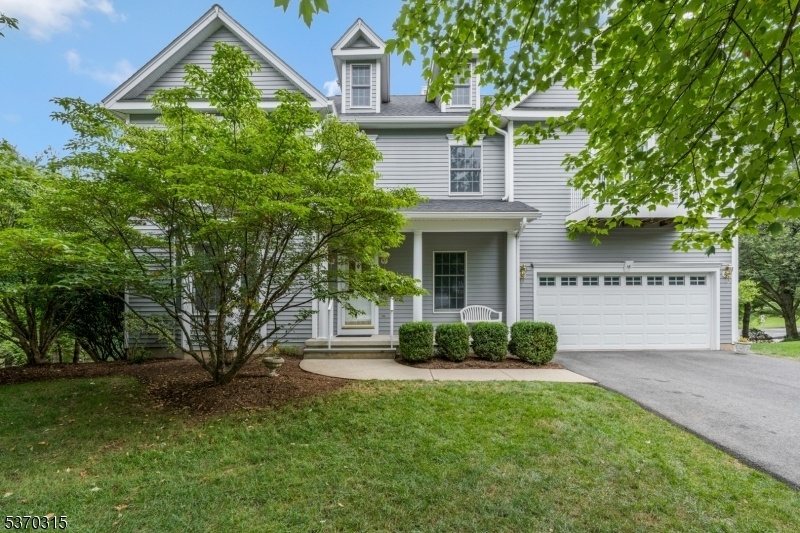16 Whitetail Ln
Bernards Twp, NJ 07921




































Price: $1,295,000
GSMLS: 3978831Type: Single Family
Style: Colonial
Beds: 5
Baths: 3 Full & 1 Half
Garage: 2-Car
Year Built: 1997
Acres: 0.31
Property Tax: $19,142
Description
Welcome To This Airy And Spacious Gatehouse Colonial, Perfectly Positioned At The End Of A Cul-de-sac. Designed With An Open-concept Floor Plan, This Home Is Ideal For Both Everyday Living And Entertaining. Step Into The Two-story Foyer That Flows Seamlessly Into The Formal Living And Dining Rooms, As Well As A Private Home Office Perfect For Remote Work Or Quiet Study. The Expansive Eat-in Kitchen Offers Abundant Cabinetry, Walls Of Windows That Flood The Space With Natural Light, And Direct Access To Rear Deck. The Kitchen Opens To A Two-story Family Room W Cozy Gas F/p. The Laundry Room And Direct Access To The Garage Complete This Level. Upstairs, The Spacious Primary Provides A Tranquil Retreat With Both A Large Walk-in Closet And Add'l Reach-in Closet. The Private Bath W Dual Vanities, Soaking Tub, And Stall Shower. Three Generously Sized Guest Bedrooms Each With Spacious Closets And A Versatile Loft Area Perfect For Crafts, Homework, Or A Quiet Reading Nook Complete The Upper Level. The Fully Finished Walkout Lower Level Offers Exceptional Bonus Space, Including A Large Rec Room, Full Bath, Guest Bedroom, And A Private Patio. Located Close To The Highly Ranked Mt. Prospect School And Access To The Hills Amenities, Including Pools, Tennis Courts, Playgrounds, And More. Additional Highlights: Fresh Interior Paint Throughout (2025), 3 Units Hvac (2024, 2021), Rebuilt Deck (2022), New Roof (2021). Move-in Ready With Extensive Upgrades This Home Is Truly A Must-see!
Rooms Sizes
Kitchen:
First
Dining Room:
First
Living Room:
First
Family Room:
First
Den:
n/a
Bedroom 1:
Second
Bedroom 2:
Second
Bedroom 3:
Second
Bedroom 4:
Second
Room Levels
Basement:
1 Bedroom, Bath(s) Other, Rec Room, Storage Room, Utility Room
Ground:
n/a
Level 1:
DiningRm,FamilyRm,Foyer,GarEnter,Kitchen,Laundry,LivingRm,Office,PowderRm
Level 2:
4 Or More Bedrooms, Bath Main, Bath(s) Other, Loft
Level 3:
Attic
Level Other:
n/a
Room Features
Kitchen:
Eat-In Kitchen
Dining Room:
Formal Dining Room
Master Bedroom:
Full Bath, Walk-In Closet
Bath:
Soaking Tub, Stall Shower
Interior Features
Square Foot:
3,201
Year Renovated:
n/a
Basement:
Yes - Finished, Walkout
Full Baths:
3
Half Baths:
1
Appliances:
Carbon Monoxide Detector, Cooktop - Electric, Dishwasher, Disposal, Dryer, Microwave Oven, Wall Oven(s) - Electric, Washer
Flooring:
Carpeting, Wood
Fireplaces:
1
Fireplace:
Family Room, Gas Fireplace
Interior:
CODetect,CeilHigh,SmokeDet,SoakTub,TubShowr
Exterior Features
Garage Space:
2-Car
Garage:
Attached Garage
Driveway:
2 Car Width, Blacktop, Driveway-Exclusive
Roof:
Asphalt Shingle
Exterior:
Wood
Swimming Pool:
Yes
Pool:
Association Pool
Utilities
Heating System:
3 Units, Forced Hot Air, Multi-Zone
Heating Source:
Gas-Natural
Cooling:
3 Units, Central Air
Water Heater:
n/a
Water:
Public Water
Sewer:
Public Sewer
Services:
Cable TV Available, Garbage Extra Charge
Lot Features
Acres:
0.31
Lot Dimensions:
n/a
Lot Features:
n/a
School Information
Elementary:
MTPROSPECT
Middle:
W ANNIN
High School:
RIDGE
Community Information
County:
Somerset
Town:
Bernards Twp.
Neighborhood:
Gatehouse
Application Fee:
n/a
Association Fee:
$55 - Monthly
Fee Includes:
Snow Removal
Amenities:
Club House, Playground, Pool-Outdoor, Tennis Courts
Pets:
Yes
Financial Considerations
List Price:
$1,295,000
Tax Amount:
$19,142
Land Assessment:
$305,400
Build. Assessment:
$859,400
Total Assessment:
$1,164,800
Tax Rate:
1.78
Tax Year:
2024
Ownership Type:
Fee Simple
Listing Information
MLS ID:
3978831
List Date:
08-01-2025
Days On Market:
0
Listing Broker:
KELLER WILLIAMS TOWNE SQUARE REAL
Listing Agent:




































Request More Information
Shawn and Diane Fox
RE/MAX American Dream
3108 Route 10 West
Denville, NJ 07834
Call: (973) 277-7853
Web: MorrisCountyLiving.com

