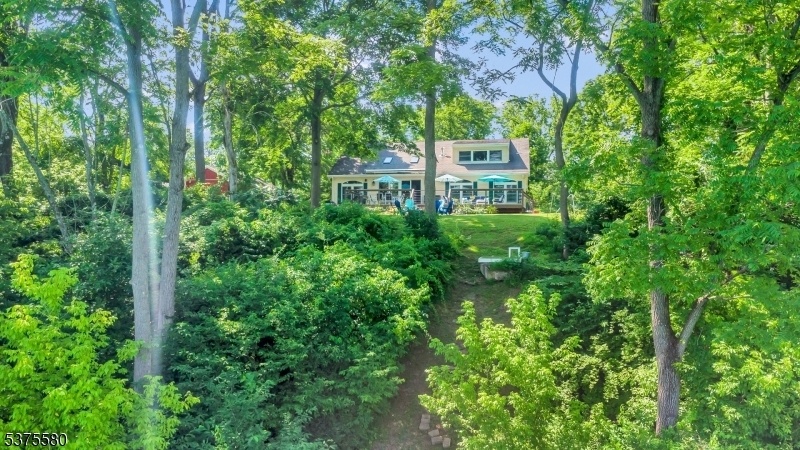7 Old Farm Road
Franklin Twp, NJ 08886


















































Price: $755,000
GSMLS: 3978865Type: Single Family
Style: Lakestyle
Beds: 4
Baths: 3 Full
Garage: 3-Car
Year Built: 2001
Acres: 5.32
Property Tax: $11,639
Description
Secluded Four Bedroom Home On Five Wooded Acres With Lake And Stream Frontage. All The Perks Of Privacy And Seclusion With The Advantages And Peace Of Mind That Comes With Underground Natural Gas, Electric, And High Speed Internet. Main Floor Bedrooms And Primary Suite. Large Open Living Space With Vaulted Ceilings, Sky Lights, And Extra Large Sliders To Let In All That Southern Exposure Light. Large Kitchen With Tons Of Storage In The Beautiful Hickory Hard Wood Cabinets, Granite Countertops, And Updated Stainless Appliances. Partially Finished Basement Has A Huge Rec Room With Nine Foot High Ceilings, A Guest Room/office, Dedicated Bathroom, And Tons Of Storage. Second Floor Loft Bedroom/office Has Lots Of Closet Space And Amazing Views Of Edison Lake, A 35 Acre Spring Fed Quarry Once Owned By Thomas Edison, That Attracts All Manners Of Wildlife Including Bald Eagles, Falcons, Fox, Deer And Everything In Between. Just Over The Hill On The Other Side Of The Driveway Is Over 300 Feet Of Dual Shore Access To The Pohatcong Creek, Stocked With Trout By The State Several Times A Season. This Is An Incredible Natural Oasis Giving You So Much Peace And Privacy You'll Forget You're Still In New Jersey. Please Do Not Use Gps! Rt 57 To Edison Rd To Cliffside Dr To Old Farm Rd. Private Drive For 7 And 9 Old Farm Rd Off Of Cul-de-sac.
Rooms Sizes
Kitchen:
10x28 First
Dining Room:
16x12 First
Living Room:
16x21 First
Family Room:
16x21 First
Den:
11x9 Basement
Bedroom 1:
22x18 First
Bedroom 2:
11x9 First
Bedroom 3:
12x12 First
Bedroom 4:
22x20 Second
Room Levels
Basement:
Bath(s) Other, Den, Rec Room, Storage Room, Workshop
Ground:
n/a
Level 1:
3Bedroom,BathMain,BathOthr,Breakfst,Vestibul,GarEnter,Kitchen,Laundry,LivDinRm,MudRoom,OutEntrn
Level 2:
1 Bedroom, Attic, Storage Room
Level 3:
n/a
Level Other:
n/a
Room Features
Kitchen:
Center Island, Eat-In Kitchen, Galley Type, Separate Dining Area
Dining Room:
Living/Dining Combo
Master Bedroom:
1st Floor, Full Bath, Sitting Room, Walk-In Closet
Bath:
Stall Shower
Interior Features
Square Foot:
2,265
Year Renovated:
n/a
Basement:
Yes - Bilco-Style Door, Finished-Partially, Full
Full Baths:
3
Half Baths:
0
Appliances:
Carbon Monoxide Detector, Cooktop - Gas, Dishwasher, Dryer, Generator-Hookup, Kitchen Exhaust Fan, Microwave Oven, Range/Oven-Gas, Refrigerator, Self Cleaning Oven, Sump Pump, Washer, Water Filter, Water Softener-Own
Flooring:
Carpeting, Tile, Wood
Fireplaces:
1
Fireplace:
Gas Fireplace, Living Room
Interior:
BarDry,Blinds,CODetect,CeilCath,Drapes,CeilHigh,Skylight,SmokeDet,StallTub,StereoSy,WlkInCls,WndwTret
Exterior Features
Garage Space:
3-Car
Garage:
Attached,Detached,DoorOpnr,Garage,InEntrnc
Driveway:
Additional Parking, Blacktop, Common, Driveway-Shared, Off-Street Parking
Roof:
Asphalt Shingle
Exterior:
Vinyl Siding
Swimming Pool:
No
Pool:
n/a
Utilities
Heating System:
2 Units
Heating Source:
Electric, Gas-Natural
Cooling:
1 Unit
Water Heater:
Gas
Water:
Well
Sewer:
Septic 4 Bedroom Town Verified
Services:
Cable TV
Lot Features
Acres:
5.32
Lot Dimensions:
n/a
Lot Features:
Cul-De-Sac, Lake/Water View, Stream On Lot, Waterfront, Wooded Lot
School Information
Elementary:
FRANKLIN
Middle:
WARRNHILLS
High School:
WARRNHILLS
Community Information
County:
Warren
Town:
Franklin Twp.
Neighborhood:
n/a
Application Fee:
n/a
Association Fee:
n/a
Fee Includes:
n/a
Amenities:
n/a
Pets:
Yes
Financial Considerations
List Price:
$755,000
Tax Amount:
$11,639
Land Assessment:
$141,900
Build. Assessment:
$230,100
Total Assessment:
$372,000
Tax Rate:
3.13
Tax Year:
2025
Ownership Type:
Fee Simple
Listing Information
MLS ID:
3978865
List Date:
08-01-2025
Days On Market:
0
Listing Broker:
NJ REAL ESTATE BOUTIQUE LLC
Listing Agent:


















































Request More Information
Shawn and Diane Fox
RE/MAX American Dream
3108 Route 10 West
Denville, NJ 07834
Call: (973) 277-7853
Web: MorrisCountyLiving.com

