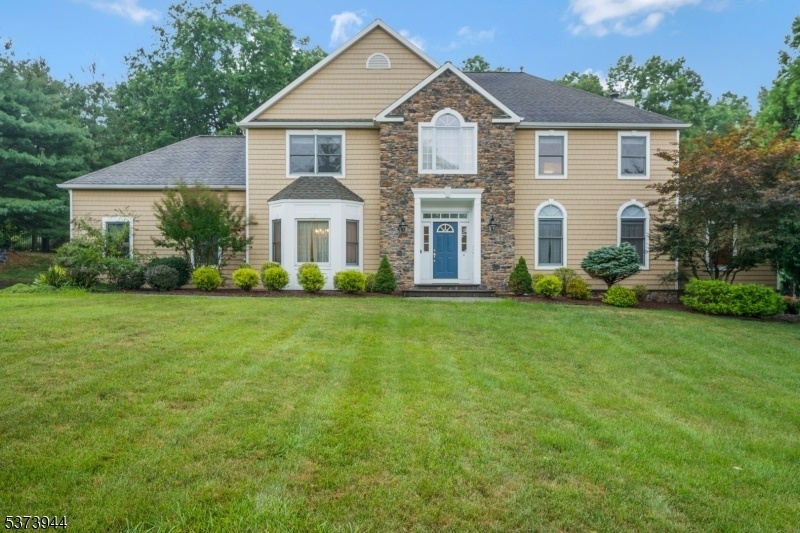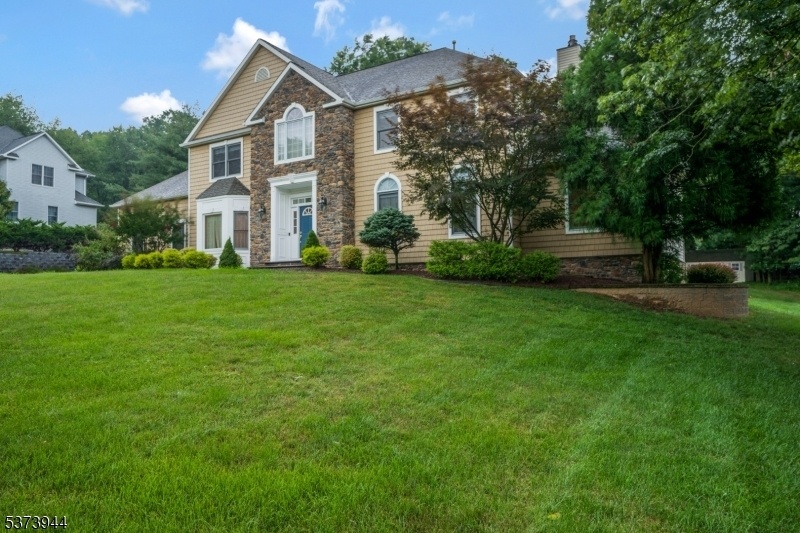4 Gibson Ter
Bridgewater Twp, NJ 08807































Price: $1,160,000
GSMLS: 3978878Type: Single Family
Style: Colonial
Beds: 4
Baths: 2 Full & 1 Half
Garage: 3-Car
Year Built: 1996
Acres: 1.02
Property Tax: $17,295
Description
Welcome To 4 Gibson Terrace, A Stunning Colonial Home Located In The Heart Of Bridgewater, On A Quiet Cul-de-sac Street. This Exquisite Property Boasts 4 Spacious Bedrooms And 2.5 Baths, Offering Ample Room For Both Relaxation And Entertainment. As You Enter, You'll Be Greeted By Large, Inviting Rooms Filled With Natural Light. The Expansive, Center Island Kitchen Is A Chef's Dream, Featuring Modern Stainless Steel Appliances And Plenty Of Space For Gatherings. Step Through The Elegant French Doors From The Living Room Into A Generously Sized Den/office, Ideal For Remote Work Or Study. The Family Room, Complete With A Cozy Wood-burning Fireplace, Provides A Perfect Spot For Unwinding After A Long Day. Retreat To The Primary Suite, Where You Can Soak In The Luxury Of A Jetted Tub Your Private Oasis For Relaxation. The Primary Suite Also Features Two Large, Walk-in Closets With Custom Wood Shelving. Need More Space? The Large Unfinished Bonus Room Above The Garage Offers Endless Possibilities For Expansion Or Customization. Outdoor Living Is A Delight With A Huge Custom Deck That Surrounds A Sparkling Swimming Pool, Perfect For Summer Barbecues And Entertaining Guests. Additional Features Include Power Retractable Deck Shades, And A Portable Generator Hookup For Peace Of Mind. Paver Lower Patio, Paver Sidewalks, And A Large Outdoor Shed Completes This Property. Don't Miss The Chance To Make This Dream Home Yours!
Rooms Sizes
Kitchen:
22x13 First
Dining Room:
15x14 First
Living Room:
19x13 First
Family Room:
19x15 First
Den:
12x13 First
Bedroom 1:
19x13 Second
Bedroom 2:
13x11 Second
Bedroom 3:
13x12 Second
Bedroom 4:
13x11 Second
Room Levels
Basement:
n/a
Ground:
n/a
Level 1:
n/a
Level 2:
n/a
Level 3:
n/a
Level Other:
n/a
Room Features
Kitchen:
Center Island, Eat-In Kitchen, Pantry
Dining Room:
n/a
Master Bedroom:
n/a
Bath:
n/a
Interior Features
Square Foot:
3,017
Year Renovated:
n/a
Basement:
Yes - French Drain, Full, Unfinished
Full Baths:
2
Half Baths:
1
Appliances:
Carbon Monoxide Detector, Central Vacuum, Dryer, Generator-Hookup, Microwave Oven, Range/Oven-Gas, Refrigerator, Washer
Flooring:
Vinyl-Linoleum, Wood
Fireplaces:
1
Fireplace:
Family Room, Wood Burning
Interior:
CODetect,JacuzTyp,SmokeDet,WlkInCls
Exterior Features
Garage Space:
3-Car
Garage:
Built-In Garage, Garage Door Opener
Driveway:
1 Car Width, Blacktop, Hard Surface
Roof:
Asphalt Shingle
Exterior:
Stone, Vinyl Siding
Swimming Pool:
Yes
Pool:
Above Ground, Outdoor Pool
Utilities
Heating System:
Forced Hot Air
Heating Source:
Gas-Natural
Cooling:
2 Units, Central Air, Multi-Zone Cooling
Water Heater:
Gas
Water:
Public Water
Sewer:
Public Sewer
Services:
Cable TV
Lot Features
Acres:
1.02
Lot Dimensions:
n/a
Lot Features:
Wooded Lot
School Information
Elementary:
ADAMSVILLE
Middle:
BRIDG-RAR
High School:
BRIDG-RAR
Community Information
County:
Somerset
Town:
Bridgewater Twp.
Neighborhood:
The Cedars
Application Fee:
n/a
Association Fee:
n/a
Fee Includes:
n/a
Amenities:
n/a
Pets:
Yes
Financial Considerations
List Price:
$1,160,000
Tax Amount:
$17,295
Land Assessment:
$253,000
Build. Assessment:
$648,500
Total Assessment:
$901,500
Tax Rate:
1.92
Tax Year:
2024
Ownership Type:
Fee Simple
Listing Information
MLS ID:
3978878
List Date:
08-01-2025
Days On Market:
24
Listing Broker:
COLDWELL BANKER REALTY
Listing Agent:































Request More Information
Shawn and Diane Fox
RE/MAX American Dream
3108 Route 10 West
Denville, NJ 07834
Call: (973) 277-7853
Web: MorrisCountyLiving.com

