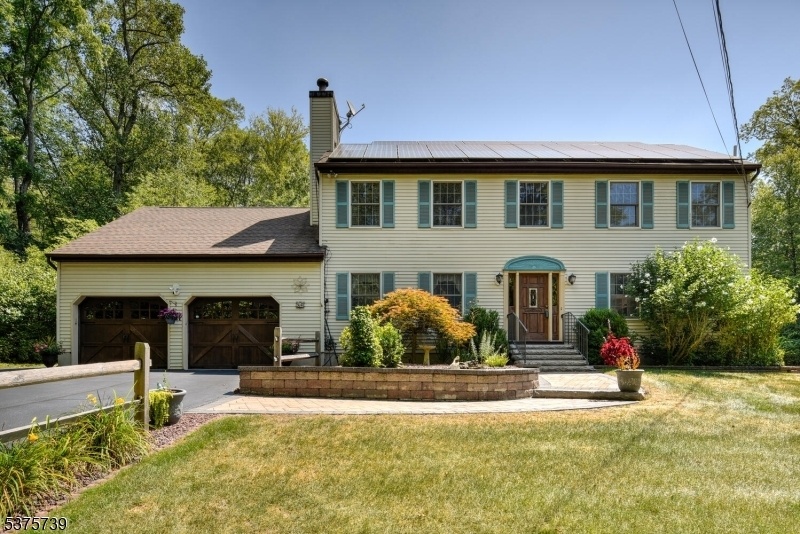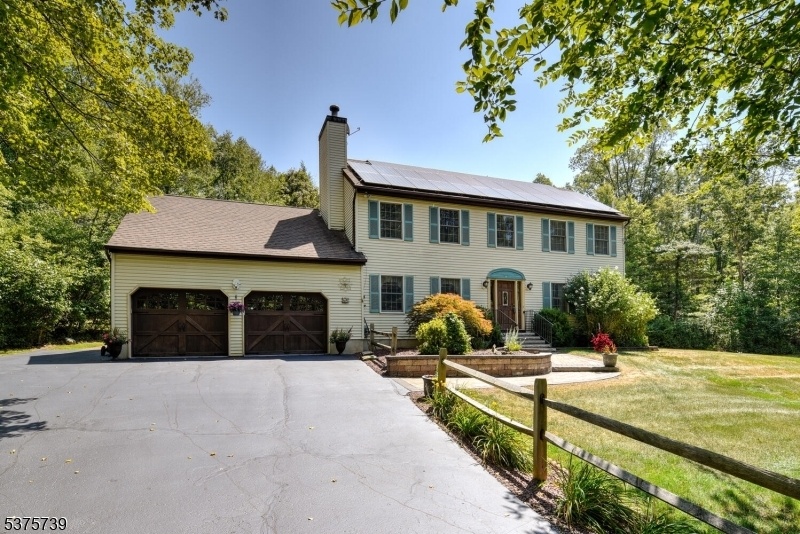86 County Road 521
Hampton Twp, NJ 07860

















































Price: $649,000
GSMLS: 3978897Type: Single Family
Style: Colonial
Beds: 4
Baths: 2 Full & 1 Half
Garage: 2-Car
Year Built: 1987
Acres: 2.29
Property Tax: $9,797
Description
Welcome To This Beautifully Maintained Colonial On Over 2.25 Acres. Surrounded By Woods And Backs State Land, This Home Offers Privacy, Yet Is Close To Schools, Restaurants And All The Conveniences That Newton Has To Offer. On The First Floor, You'll Find The Kitchen, Living And Dining Rooms, All With Hardwood Floors. Just Off The Kitchen, You Can Relax In The Open Family Room Complete With A Fireplace And Built-in Bookcases. Upstairs Is 4 Well-sized Bedrooms, Including The Primary Bedroom Suite As Well As 2nd Floor Laundry. The Basement Has A Large Room For Just About Any Activity! A Play Room For The Little Ones, Gym, Office Space, Or Tv Room - Use It To Suit Your Lifestyle. Walk Out Directly From The First Floor To The Amazing Backyard Oasis - The Perfect Way To Spend The Warm Summer Months. You'll Be Greeted With A Beautiful Inground Pool Surrounded By Pavers, Deck And Fencing. This Is A Great Spot For Entertaining, Pool Parties, Grilling And Chilling. And Tucked In The Corner, Is A Hot Tub To Use After A Long Day At Work. Solar Panels Are Owned And The Owners State That They Net A Zero Electric Bill For Usage. Come See This Lovely Sussex County Gem To Appreciate All It Has To Offer.
Rooms Sizes
Kitchen:
15x11 First
Dining Room:
12x11 First
Living Room:
16x12 First
Family Room:
23x14 First
Den:
n/a
Bedroom 1:
21x14 Second
Bedroom 2:
22x13 Second
Bedroom 3:
15x12 Second
Bedroom 4:
13x12 Second
Room Levels
Basement:
Exercise Room, Rec Room
Ground:
n/a
Level 1:
BathOthr,Breakfst,DiningRm,FamilyRm,Kitchen,LivingRm,LivDinRm,MudRoom
Level 2:
3 Bedrooms, Bath Main, Bath(s) Other, Laundry Room
Level 3:
n/a
Level Other:
Additional Bedroom
Room Features
Kitchen:
Eat-In Kitchen, Galley Type
Dining Room:
Formal Dining Room
Master Bedroom:
Full Bath
Bath:
Stall Shower
Interior Features
Square Foot:
n/a
Year Renovated:
n/a
Basement:
Yes - Finished
Full Baths:
2
Half Baths:
1
Appliances:
Carbon Monoxide Detector, Dishwasher, Hot Tub, Microwave Oven, Range/Oven-Electric, Refrigerator, Wine Refrigerator
Flooring:
Carpeting, Tile, Wood
Fireplaces:
1
Fireplace:
Family Room
Interior:
BarDry,Blinds,CODetect,SmokeDet,StallTub,StereoSy
Exterior Features
Garage Space:
2-Car
Garage:
Attached Garage
Driveway:
2 Car Width
Roof:
Asphalt Shingle
Exterior:
Vinyl Siding
Swimming Pool:
Yes
Pool:
In-Ground Pool, Liner
Utilities
Heating System:
1 Unit, Baseboard - Hotwater
Heating Source:
Oil Tank Above Ground - Inside
Cooling:
1 Unit, Central Air
Water Heater:
From Furnace
Water:
Well
Sewer:
Septic
Services:
Fiber Optic, Garbage Included
Lot Features
Acres:
2.29
Lot Dimensions:
n/a
Lot Features:
Backs to Park Land, Wooded Lot
School Information
Elementary:
M. MCKEOWN
Middle:
n/a
High School:
KITTATINNY
Community Information
County:
Sussex
Town:
Hampton Twp.
Neighborhood:
n/a
Application Fee:
n/a
Association Fee:
n/a
Fee Includes:
n/a
Amenities:
n/a
Pets:
n/a
Financial Considerations
List Price:
$649,000
Tax Amount:
$9,797
Land Assessment:
$70,300
Build. Assessment:
$223,200
Total Assessment:
$293,500
Tax Rate:
3.34
Tax Year:
2024
Ownership Type:
Fee Simple
Listing Information
MLS ID:
3978897
List Date:
08-01-2025
Days On Market:
79
Listing Broker:
HARFORD REAL ESTATE
Listing Agent:

















































Request More Information
Shawn and Diane Fox
RE/MAX American Dream
3108 Route 10 West
Denville, NJ 07834
Call: (973) 277-7853
Web: MorrisCountyLiving.com

