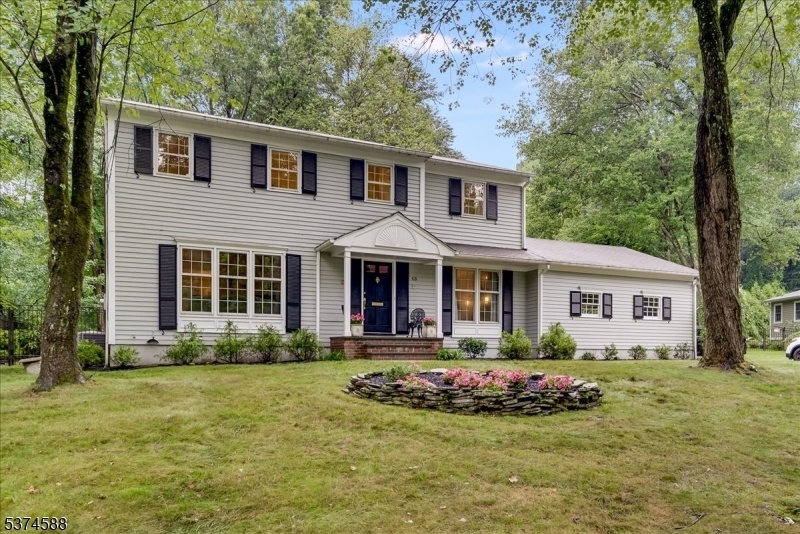43 Sherbrooke Dr
Florham Park Boro, NJ 07932







































Price: $1,075,000
GSMLS: 3978980Type: Single Family
Style: Colonial
Beds: 4
Baths: 2 Full & 1 Half
Garage: 2-Car
Year Built: 1968
Acres: 0.40
Property Tax: $12,876
Description
Gracious Center Hall Colonial On A Quiet, No-traffic Lane In A Prime Location Backing To Delbarton Park's Scenic Trails, Fields, & Nature Preserve. Set On .40 Acres, This Inviting Home Features A Charming Front Porch & A Sun-filled Layout Perfect For Today's Lifestyle.the Foyer Opens To A Spacious Living Room With Triple Windows, Formal Dining Room, & A Cozy Family Room With Sliding Doors To A Large Deck. The Eat-in Kitchen Also Opens To The Deck, Ideal For Indoor-outdoor Entertaining. A Laundry/mudroom On 1st Flr Connects To The Attached 2-car Garage.level 2 Are Four Generously Sized Bedrooms, Including A Primary Suite With Walk-in Closet, Vanity, & Full Bath With Stall Shower.a Hall Bath & Linen Closet Complete This Floor. Bessler Stairs Lead To A Third-floor Attic For Storage. The Partially Finished Lower Level Offers Flexible Space For Work, Play, & Storage, Plus Utilities, French Drain, & Sump Pump. The Private Backyard Is A True Retreat With Oversized Deck, Concrete Patio, Mature Plantings, & A Gate To A Hidden Nature Trail. Additional Highlights: Hardwood Floors Throughout, Central Ac, Two Attic Fans, & Water Softener(rented).this Home Features A Rare & Valuable Amenity: Direct Access To Madison's Memorial Park Trail Network & Delbarton Field- Approx 2 Miles Of Scenic Trails Winding Through 68 Acres Of Preserved Open Space.a Private Gate At The Rear Of The Property Opens To A Forested Path, A Truly Unique Suburban Offering - Nature & Recreation Right Outside Your Door
Rooms Sizes
Kitchen:
14x9 First
Dining Room:
16x12 First
Living Room:
20x13 First
Family Room:
12x11 First
Den:
n/a
Bedroom 1:
25x12 Second
Bedroom 2:
12x10 Second
Bedroom 3:
14x11 Second
Bedroom 4:
11x11 Second
Room Levels
Basement:
Rec Room, Storage Room, Utility Room
Ground:
n/a
Level 1:
Breakfst,DiningRm,FamilyRm,Foyer,GarEnter,Kitchen,Laundry,LivingRm
Level 2:
4 Or More Bedrooms, Bath Main, Bath(s) Other
Level 3:
Attic
Level Other:
n/a
Room Features
Kitchen:
Eat-In Kitchen
Dining Room:
Formal Dining Room
Master Bedroom:
Full Bath, Walk-In Closet
Bath:
Stall Shower
Interior Features
Square Foot:
n/a
Year Renovated:
n/a
Basement:
Yes - Crawl Space, Finished-Partially, French Drain
Full Baths:
2
Half Baths:
1
Appliances:
Carbon Monoxide Detector, Dryer, Range/Oven-Gas, Sump Pump, Washer, Water Softener-Rnt
Flooring:
Carpeting, Vinyl-Linoleum, Wood
Fireplaces:
No
Fireplace:
n/a
Interior:
CODetect,SmokeDet,StallShw,TubShowr,WlkInCls
Exterior Features
Garage Space:
2-Car
Garage:
Attached Garage
Driveway:
1 Car Width, Blacktop
Roof:
Asphalt Shingle
Exterior:
Wood
Swimming Pool:
No
Pool:
n/a
Utilities
Heating System:
1 Unit, Forced Hot Air
Heating Source:
Gas-Natural
Cooling:
1 Unit, Attic Fan, Central Air
Water Heater:
Gas
Water:
Public Water
Sewer:
Public Sewer
Services:
Garbage Extra Charge
Lot Features
Acres:
0.40
Lot Dimensions:
114X152
Lot Features:
Backs to Park Land, Level Lot
School Information
Elementary:
Briarwood Elementary School (K-2)
Middle:
Ridgedale Middle School (6-8)
High School:
Hanover Park High School (9-12)
Community Information
County:
Morris
Town:
Florham Park Boro
Neighborhood:
Brooklake
Application Fee:
n/a
Association Fee:
n/a
Fee Includes:
n/a
Amenities:
n/a
Pets:
n/a
Financial Considerations
List Price:
$1,075,000
Tax Amount:
$12,876
Land Assessment:
$519,900
Build. Assessment:
$273,000
Total Assessment:
$792,900
Tax Rate:
1.62
Tax Year:
2024
Ownership Type:
Fee Simple
Listing Information
MLS ID:
3978980
List Date:
08-01-2025
Days On Market:
0
Listing Broker:
COMPASS NEW JERSEY, LLC
Listing Agent:
Stephanie Mallios







































Request More Information
Shawn and Diane Fox
RE/MAX American Dream
3108 Route 10 West
Denville, NJ 07834
Call: (973) 277-7853
Web: MorrisCountyLiving.com




