6 Mount Horeb Rd
Warren Twp, NJ 07059
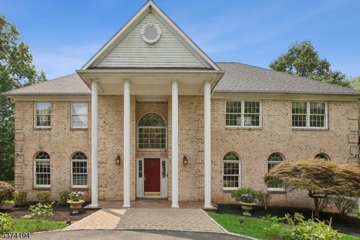
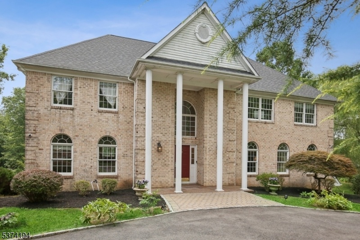
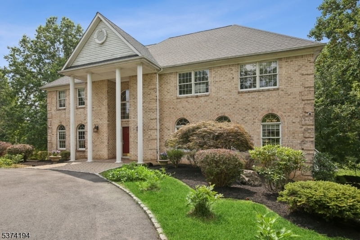
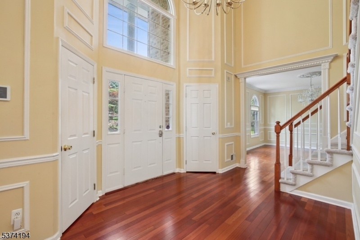
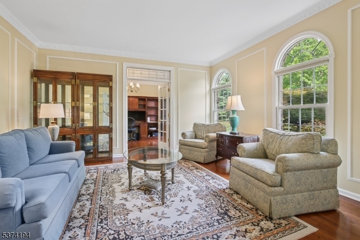
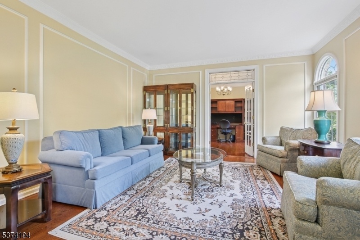
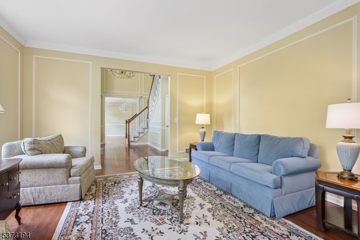
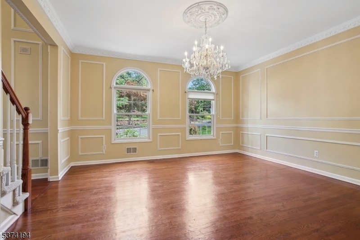
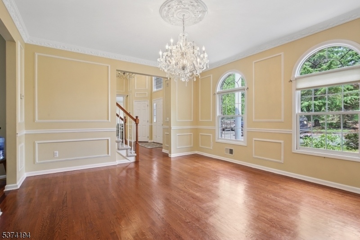
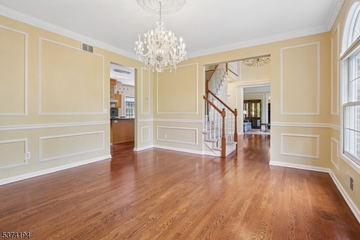
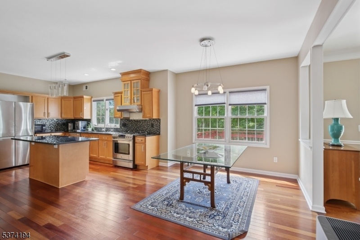
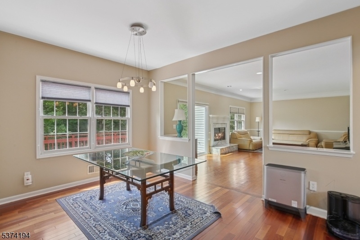
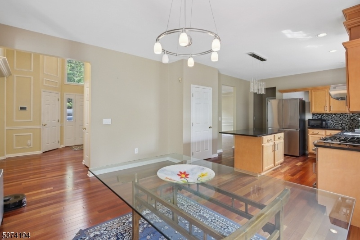
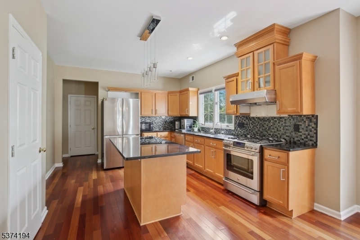
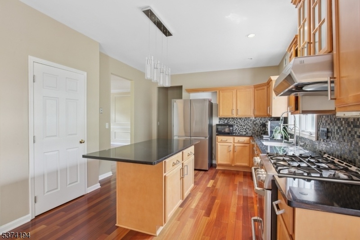
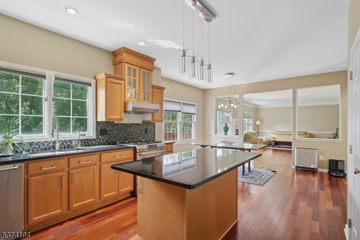
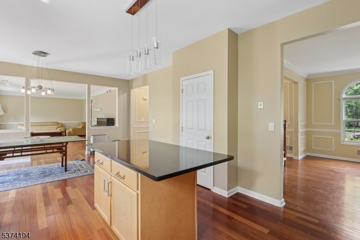
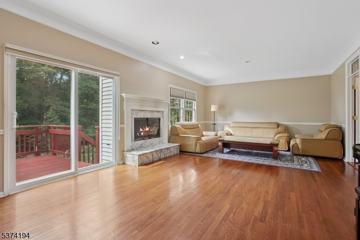
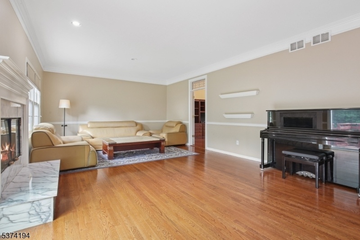
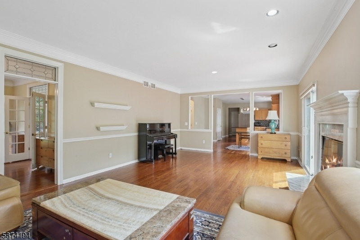
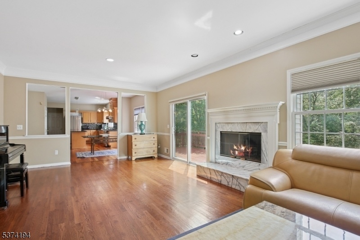
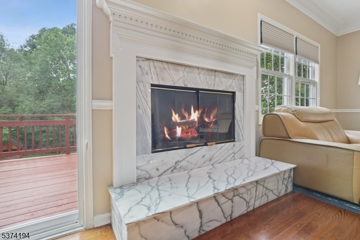
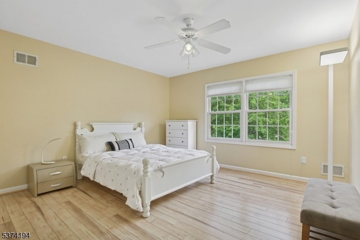
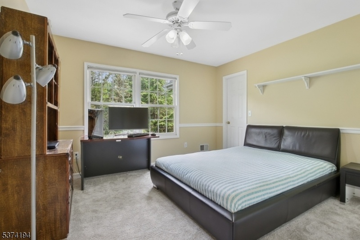
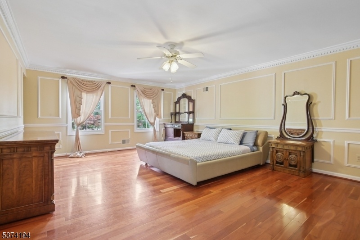
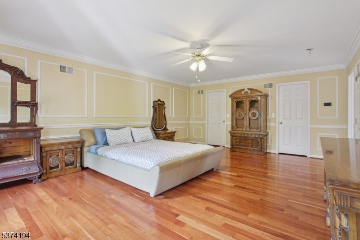
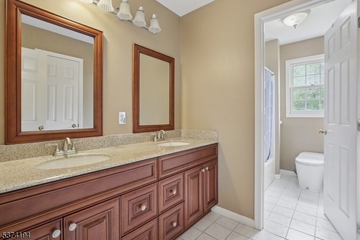
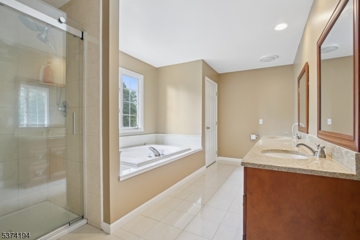
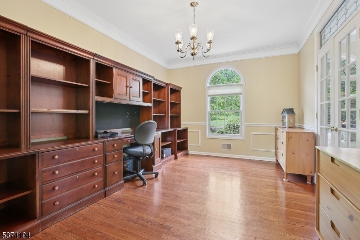
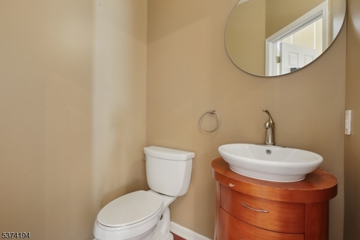
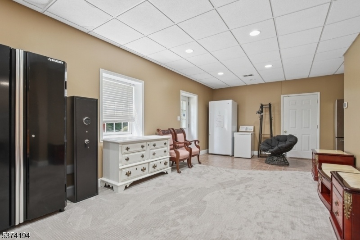
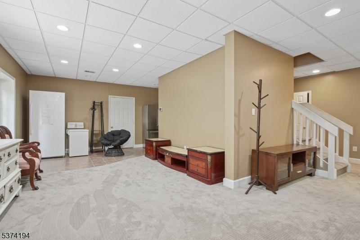
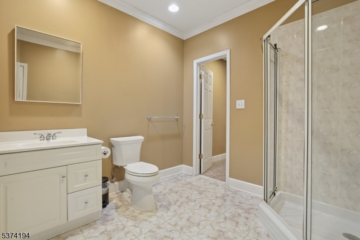
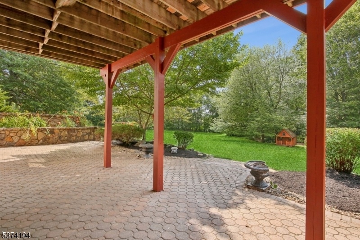
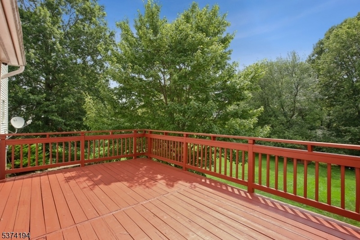
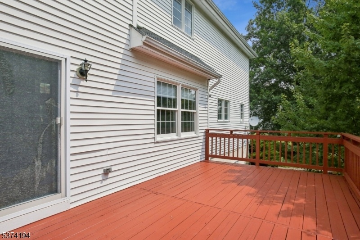
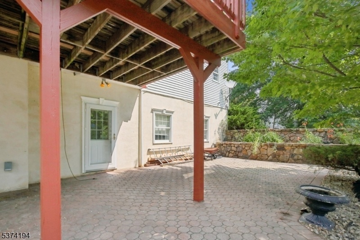
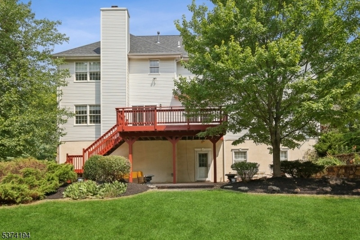
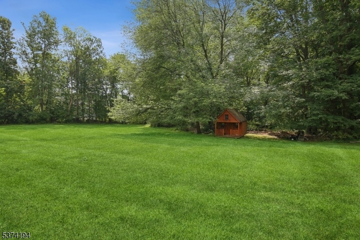
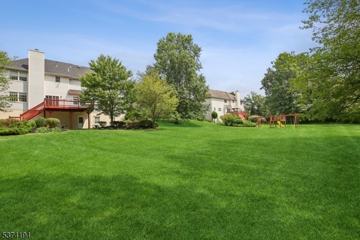
Price: $1,259,900
GSMLS: 3978984Type: Single Family
Style: Colonial
Beds: 4
Baths: 3 Full & 1 Half
Garage: 3-Car
Year Built: 1995
Acres: 1.50
Property Tax: $18,470
Description
Enter Through The Circular Driveway To This Beautifully Appointed Colonial, Where Timeless Charm Meets Modern Comfort. Inside, You'll Find A Bright, Open Layout That Instantly Feels Like Home. A Spacious First-floor Office Provides Complete Privacy Perfect For Working Remotely. The Gourmet Kitchen Seamlessly Connects To The Inviting Family Room, Where A Cozy Fireplace Sets The Tone For Relaxing Or Entertaining. Step Out Onto The Deck And Enjoy The Tranquil, Wooded Backyard, Enhanced By Thoughtfully Designed Landscaping. Upstairs, The Elegant Primary Suite Boasts Two Walk-in Closets, A Spacious En-suite Bath, And A Delightful Dressing Area. Three Additional Generously Sized Bedrooms And A Full Hall Bath Complete The Second Floor. The Finished Walkout Basement Offers Even More Versatile Living Space, Featuring A Wet Bar, Full Bath, And Direct Access To The Beautifully Crafted Paver Patio. Sought-after Location Just Minutes From Nyc Park & Ride, Pingry School, Top-rated Public Schools, Major Highways, Parks, And Restaurants.
Rooms Sizes
Kitchen:
15x26 First
Dining Room:
15x16 First
Living Room:
15x15 First
Family Room:
15x26 First
Den:
n/a
Bedroom 1:
16x21 Second
Bedroom 2:
14x17 Second
Bedroom 3:
13x13 Second
Bedroom 4:
11x12 Second
Room Levels
Basement:
n/a
Ground:
BathOthr,GarEnter,Kitchen,RecRoom,Utility,Walkout
Level 1:
Dining Room, Family Room, Foyer, Kitchen, Laundry Room, Library, Living Room, Office, Pantry, Powder Room
Level 2:
4 Or More Bedrooms, Bath Main, Bath(s) Other
Level 3:
Attic
Level Other:
n/a
Room Features
Kitchen:
Center Island, Eat-In Kitchen, Pantry, Separate Dining Area
Dining Room:
Formal Dining Room
Master Bedroom:
Dressing Room, Full Bath, Walk-In Closet
Bath:
Jetted Tub, Stall Shower
Interior Features
Square Foot:
n/a
Year Renovated:
2008
Basement:
Yes - Finished, Full, Walkout
Full Baths:
3
Half Baths:
1
Appliances:
Carbon Monoxide Detector, Dishwasher, Dryer, Kitchen Exhaust Fan, Microwave Oven, Range/Oven-Gas, Refrigerator, Self Cleaning Oven, Washer
Flooring:
Carpeting, Tile, Wood
Fireplaces:
1
Fireplace:
Family Room
Interior:
BarWet,CODetect,CeilCath,FireExtg,SecurSys,SmokeDet,StallTub,TubShowr,WlkInCls,Whrlpool,WndwTret
Exterior Features
Garage Space:
3-Car
Garage:
Attached,DoorOpnr,InEntrnc
Driveway:
Blacktop, Circular, Driveway-Shared, Lighting
Roof:
Composition Shingle
Exterior:
Brick, Vinyl Siding
Swimming Pool:
No
Pool:
n/a
Utilities
Heating System:
2 Units, Forced Hot Air
Heating Source:
Gas-Natural
Cooling:
2 Units, Central Air, Multi-Zone Cooling
Water Heater:
Gas
Water:
Public Water
Sewer:
Public Sewer
Services:
Cable TV Available, Garbage Extra Charge
Lot Features
Acres:
1.50
Lot Dimensions:
n/a
Lot Features:
Level Lot, Open Lot, Wooded Lot
School Information
Elementary:
MT HOREB
Middle:
MIDDLE
High School:
WHRHS
Community Information
County:
Somerset
Town:
Warren Twp.
Neighborhood:
Residential
Application Fee:
n/a
Association Fee:
n/a
Fee Includes:
n/a
Amenities:
n/a
Pets:
n/a
Financial Considerations
List Price:
$1,259,900
Tax Amount:
$18,470
Land Assessment:
$459,500
Build. Assessment:
$634,300
Total Assessment:
$1,093,800
Tax Rate:
1.84
Tax Year:
2024
Ownership Type:
Fee Simple
Listing Information
MLS ID:
3978984
List Date:
08-01-2025
Days On Market:
115
Listing Broker:
REALMART REALTY
Listing Agent:








































Request More Information
Shawn and Diane Fox
RE/MAX American Dream
3108 Route 10 West
Denville, NJ 07834
Call: (973) 277-7853
Web: MorrisCountyLiving.com

