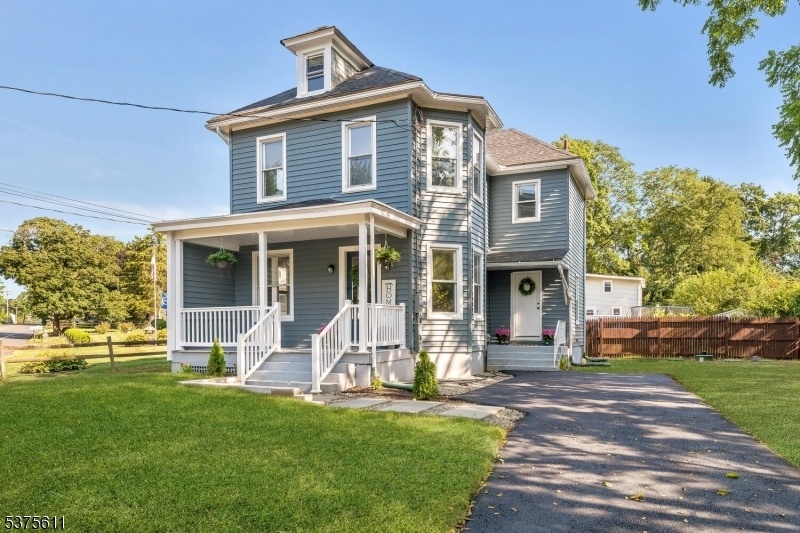507 N Main St
Greenwich Twp, NJ 08886
































Price: $375,000
GSMLS: 3979198Type: Single Family
Style: Colonial
Beds: 3
Baths: 2 Full
Garage: No
Year Built: 1918
Acres: 0.09
Property Tax: $4,808
Description
Wow! Just Wow! Get Ready To Fall In Love With This Completely Rennovated 3 Br, 2 Full Bathroom Col Nestled Within The Heart Of Highly Sought After And Scenic Stewartsville/greenwich Twp! This Incredible Home Boasts A Long List Of Brand New Features That Include But Are Not Limited To The Following: Roof, Gutters, Septic, Hvac,200 Amp Electical Service, Interior Thermal Windows, Light Fixtures, Gorgeous Kit, Stainless Appliances, 2 Full Baths Including Each Fixture, All Paint, All Flooring, Electric Meter, Driveway And More! This "turn-key" Home Is Ready For You! Super Charming Covered Front Porch! All Neutral Interior With Tons Of Natural Light! Open & Spacious Layout! Wide Trim! Beautiful Stair Ballustere! "soft Close" Cabinets! Subway Tile Backsplash! Quartz Countertops! Walk-in Pantry Closet! Tiled Baths Both With "rainfall" & Handheld Shower Fixtures! Fabulous Mud Rm (could Be Converted To A Laundry Rm) Pull Down To Attic! There Is So Much To Love About This Fully Rennovated Colonial! Public Water! Brand New Private Septic! Nat Gas Is Located In The Street For Future Conversion! "westinghouse" Brand New Heat Pump For Heat & C/a! What A Great Location Too...just Minutes To Commuter Routes & Most Conveniences! What An Incredible Value! A Great Home In A Great Location With So Many Brand New Features! Get Ready To Pack! You Can Finally Say..."honey, We Are Home!"
Rooms Sizes
Kitchen:
14x11 First
Dining Room:
11x11 First
Living Room:
18x11 First
Family Room:
n/a
Den:
n/a
Bedroom 1:
18x11 Second
Bedroom 2:
11x9 Second
Bedroom 3:
15x8 Second
Bedroom 4:
n/a
Room Levels
Basement:
Laundry Room, Utility Room
Ground:
n/a
Level 1:
BathOthr,DiningRm,Kitchen,LivingRm,MudRoom,Pantry,Porch
Level 2:
3 Bedrooms, Bath Main
Level 3:
Attic
Level Other:
n/a
Room Features
Kitchen:
Breakfast Bar, Pantry
Dining Room:
Formal Dining Room
Master Bedroom:
n/a
Bath:
n/a
Interior Features
Square Foot:
n/a
Year Renovated:
2025
Basement:
Yes - Unfinished
Full Baths:
2
Half Baths:
0
Appliances:
Carbon Monoxide Detector, Dishwasher, Kitchen Exhaust Fan, Microwave Oven, Range/Oven-Electric, Self Cleaning Oven, Sump Pump
Flooring:
Laminate, See Remarks, Tile
Fireplaces:
No
Fireplace:
n/a
Interior:
CODetect,FireExtg,SmokeDet,StallShw
Exterior Features
Garage Space:
No
Garage:
n/a
Driveway:
1 Car Width, Blacktop
Roof:
Asphalt Shingle
Exterior:
Vinyl Siding
Swimming Pool:
No
Pool:
n/a
Utilities
Heating System:
1 Unit, Heat Pump
Heating Source:
Electric
Cooling:
1 Unit, Central Air
Water Heater:
Electric
Water:
Public Water
Sewer:
Private, Septic
Services:
Cable TV Available, Garbage Extra Charge
Lot Features
Acres:
0.09
Lot Dimensions:
n/a
Lot Features:
Level Lot
School Information
Elementary:
STEWRTSVLE
Middle:
GREENWICH
High School:
PHILIPSBRG
Community Information
County:
Warren
Town:
Greenwich Twp.
Neighborhood:
n/a
Application Fee:
n/a
Association Fee:
n/a
Fee Includes:
n/a
Amenities:
n/a
Pets:
Yes
Financial Considerations
List Price:
$375,000
Tax Amount:
$4,808
Land Assessment:
$45,700
Build. Assessment:
$75,000
Total Assessment:
$120,700
Tax Rate:
3.98
Tax Year:
2024
Ownership Type:
Fee Simple
Listing Information
MLS ID:
3979198
List Date:
08-04-2025
Days On Market:
0
Listing Broker:
WEICHERT REALTORS
Listing Agent:
































Request More Information
Shawn and Diane Fox
RE/MAX American Dream
3108 Route 10 West
Denville, NJ 07834
Call: (973) 277-7853
Web: MorrisCountyLiving.com

