82 Watchung Avenue
Montclair Twp, NJ 07043
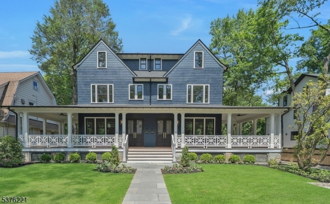
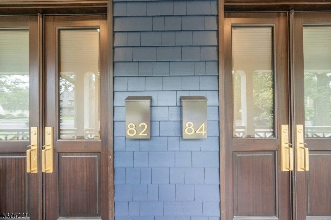
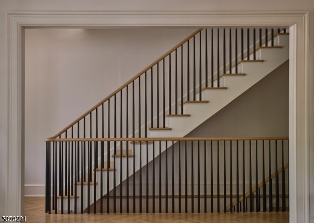
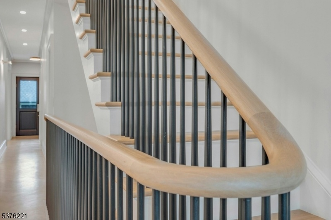
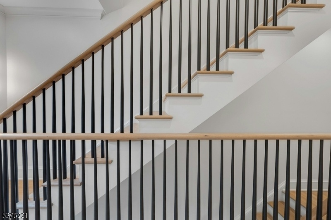
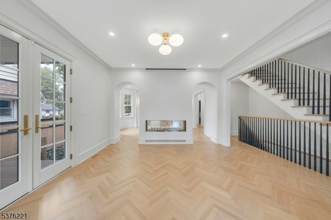
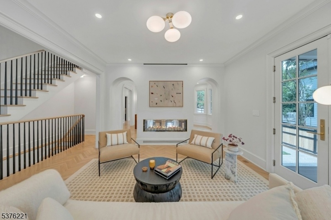
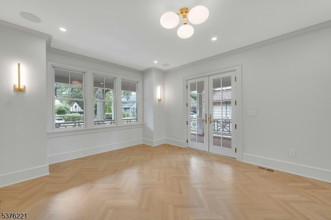
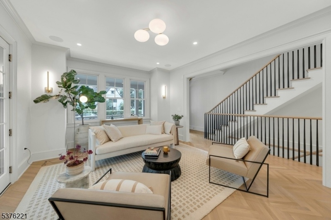
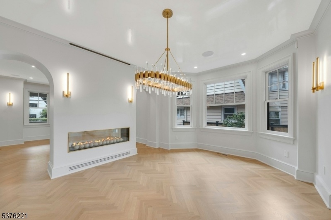
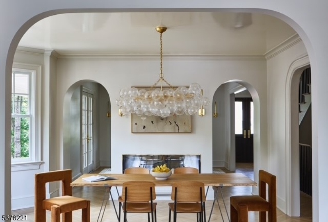
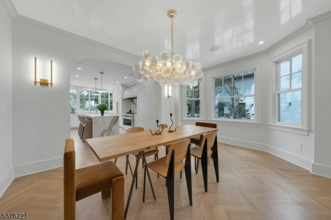
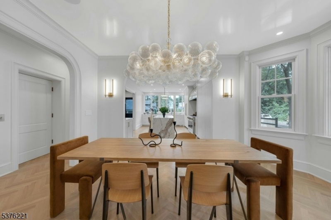
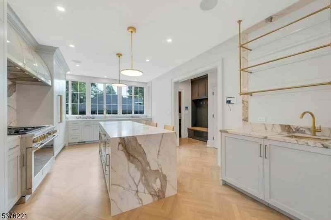
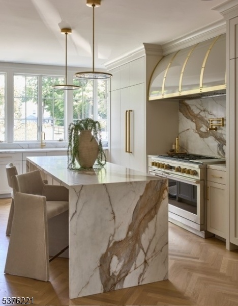
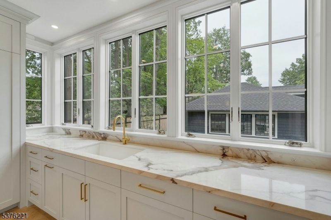

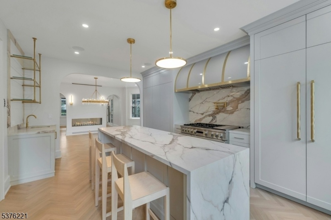
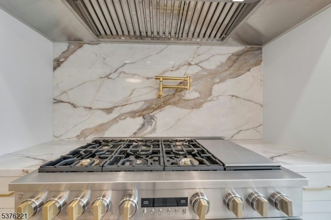
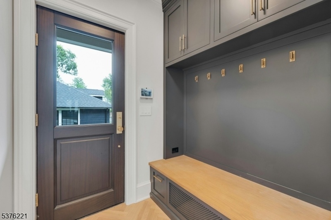
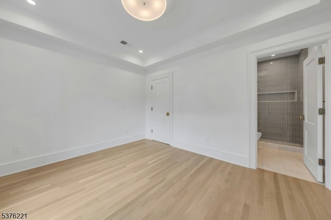
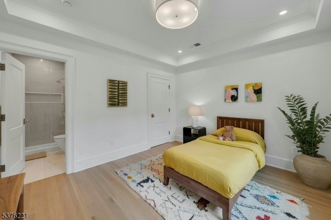
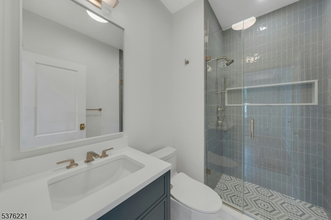
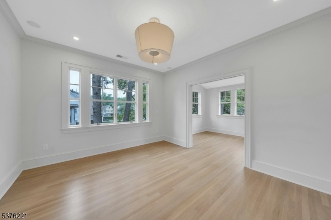
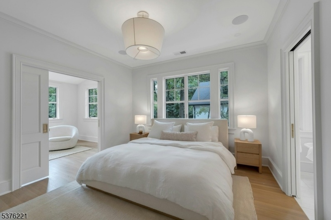
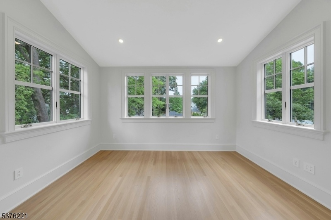
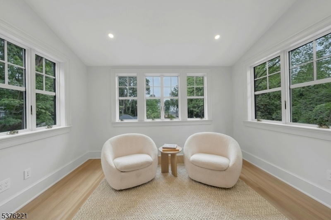
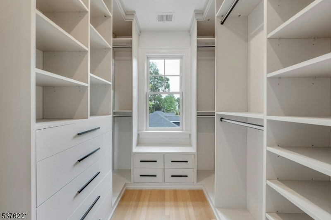
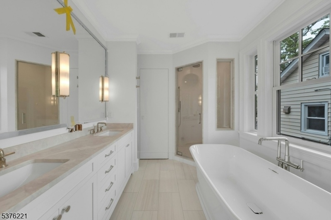
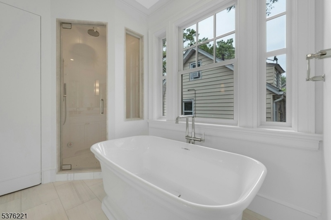
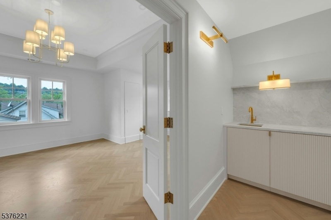
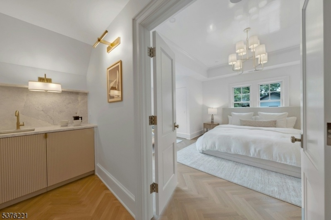
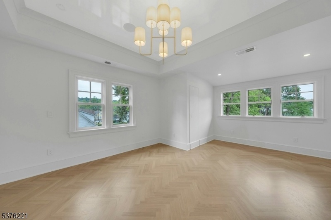
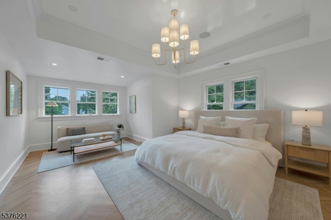
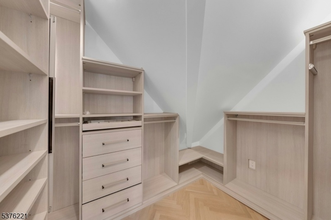
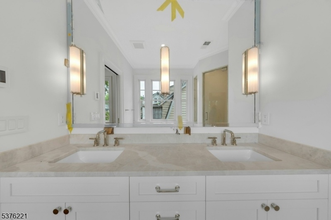
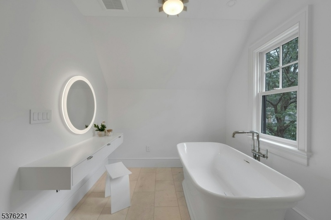
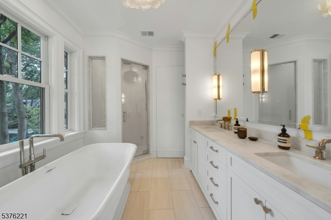
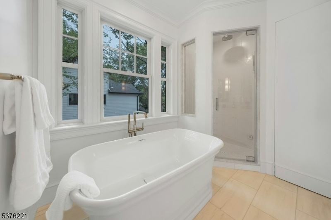
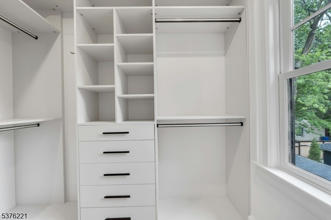
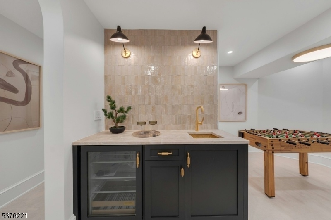
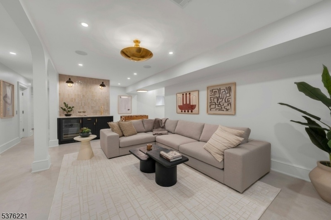
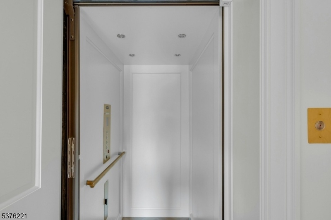
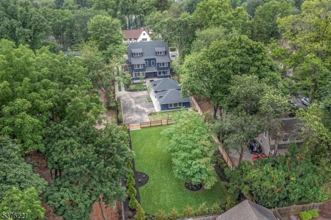
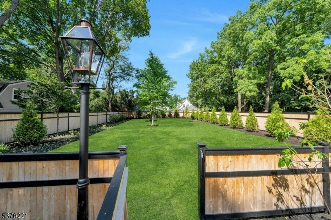
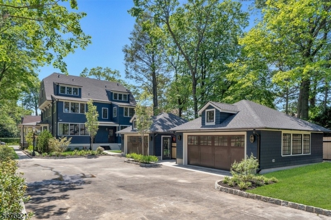
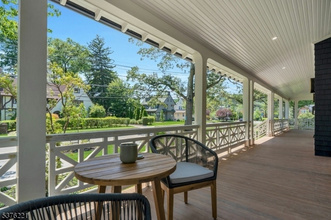
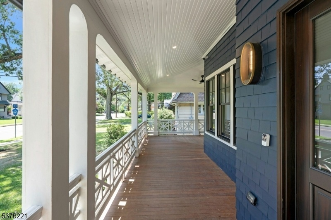
Price: $16,000
GSMLS: 3979285Type: Condo/Townhouse/Co-op
Beds: 3
Baths: 4 Full & 1 Half
Garage: 2-Car
Basement: Yes
Year Built: 1908
Pets: Call
Available: Immediately
Description
Step into a world where elevated design meets effortless living where every inch is thoughtfully curated and every space invites you to linger. Just off vibrant Watchung Plaza, 82 Watchung Avenue is one of two four-story, side-by-side duplex townhomes that redefine Montclair luxury. It features 3 bedrooms, 4.5 baths, an in-home elevator connecting all levels, and a heated/cooled 2-car garage ideal for vehicles, a creative studio or a fitness zone. Start your morning with a stroll to local cafes, bagel in hand and the NYC train just steps away. Back home, the main level is anchored by a dramatic double-sided gas fireplace perfect for cozy nights or lively gatherings. White oak floors, custom lighting and organic textures infuse each space with warmth and modern elegance. The heart of the home - a sunlit kitchen that's both a showstopper and a sanctuary, with top-tier appliances, custom cabinetry, quartz countertops and a 9-foot island made for brunch spreads, nightly dinners or evening cocktails. Upstairs, the second floor has one bedroom with spa-like bath and sitting room/office, an additional bedroom with ensuite bath and a laundry room. A top-floor retreat stuns with spa-like bath with radiant floor heating and walk-in closet. The finished lower level flexes as a family room, guest suite or office. Outside, enjoy the wraparound porch and expansive backyard. 82 Watchung Avenue-timeless design, thoughtful detail, a soulful way to live in the heart of Montclair.
Rental Info
Lease Terms:
1 Year, 2 Years, Options Available
Required:
1MthAdvn,1.5MthSy,CredtRpt,IncmVrfy,TenAppl
Tenant Pays:
Cable T.V., Electric, Gas, Heat, Hot Water
Rent Includes:
Maintenance-Building, Maintenance-Common Area, Sewer, Taxes, Trash Removal, Water
Tenant Use Of:
n/a
Furnishings:
Unfurnished
Age Restricted:
No
Handicap:
n/a
General Info
Square Foot:
n/a
Renovated:
2025
Rooms:
8
Room Features:
Center Island, Eat-In Kitchen, Full Bath, Pantry, See Remarks, Sitting Room, Stall Shower, Walk-In Closet
Interior:
BarWet,CODetect,Elevator,AlrmFire,SecurSys,SmokeDet,StereoSy,WlkInCls
Appliances:
Dishwasher, Dryer, Generator-Built-In, Microwave Oven, Range/Oven-Gas, Refrigerator, Sprinkler System, Washer
Basement:
Yes - Finished, French Drain, Full, Walkout
Fireplaces:
1
Flooring:
See Remarks, Tile, Wood
Exterior:
Curbs, Open Porch(es), Sidewalk, Underground Lawn Sprinkler, Wood Fence
Amenities:
Elevator
Room Levels
Basement:
Bath(s) Other, Family Room, Laundry Room, Outside Entrance, Storage Room, Utility Room, Walkout
Ground:
n/a
Level 1:
DiningRm,Foyer,Kitchen,LivingRm,MudRoom,Pantry,Porch,PowderRm
Level 2:
2 Bedrooms, Bath Main, Bath(s) Other, Laundry Room, Office
Level 3:
1 Bedroom, Bath Main
Room Sizes
Kitchen:
First
Dining Room:
First
Living Room:
First
Family Room:
Basement
Bedroom 1:
Third
Bedroom 2:
Second
Bedroom 3:
Second
Parking
Garage:
2-Car
Description:
Detached Garage, Finished Garage, Garage Door Opener, See Remarks
Parking:
n/a
Lot Features
Acres:
0.47
Dimensions:
n/a
Lot Description:
n/a
Road Description:
n/a
Zoning:
n/a
Utilities
Heating System:
2 Units, Forced Hot Air, Multi-Zone, Radiant - Electric
Heating Source:
Gas-Natural
Cooling:
2 Units, Central Air, Multi-Zone Cooling
Water Heater:
n/a
Utilities:
n/a
Water:
Public Water
Sewer:
Public Sewer
Services:
n/a
School Information
Elementary:
n/a
Middle:
n/a
High School:
n/a
Community Information
County:
Essex
Town:
Montclair Twp.
Neighborhood:
n/a
Location:
Residential Area
Listing Information
MLS ID:
3979285
List Date:
08-04-2025
Days On Market:
166
Listing Broker:
BROWN HARRIS STEVENS NEW JERSEY
Listing Agent:
Allison Maguire
















































Request More Information
Shawn and Diane Fox
RE/MAX American Dream
3108 Route 10 West
Denville, NJ 07834
Call: (973) 277-7853
Web: MorrisCountyLiving.com

