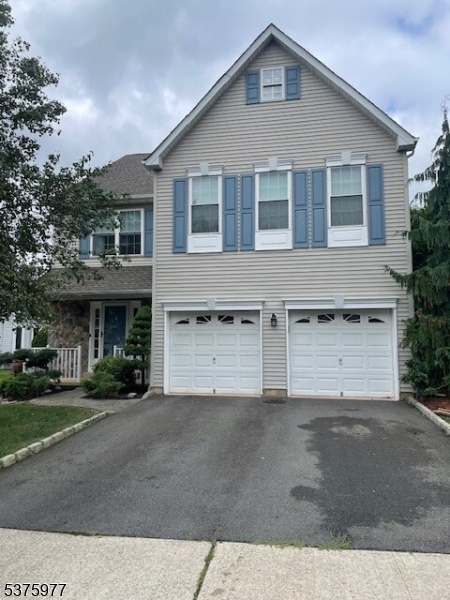19 Craft Farm Dr
Bridgewater Twp, NJ 08807

Price: $899,000
GSMLS: 3979288Type: Single Family
Style: Colonial
Beds: 4
Baths: 2 Full & 1 Half
Garage: 2-Car
Year Built: 1994
Acres: 0.00
Property Tax: $14,072
Description
Stunning 4-bedroom Colonial In Prime Bridgewater Location. Located In One Of Bridgewater's Most Desirable Neighborhoods, This Beautifully Updated 4 Bd/2.5 Ba Colonial Offers Space, Style And Modern Comfort Complete With Top-rated Schools And A Welcoming Community. Step Inside To An Open Layout With Hardwood Floors Throughout The First Level, An Upgraded Hardwood Staircase, And Hardwood In The Second-floor Primary Suite. The Two-story Family Room Features Soaring Ceilings, Oversized Windows And A Cozy Fireplace. The Open Kitchen Boasts Granite Countertops, Stainless Steel Appliances And A Center Island With Bar-height Seating. The Master Bedroom Impresses With Vaulted Ceilings And A Large Walk-in Closet Fitted With Custom Cubbies. All Baths Have Been Remodeled With Tile Accents And High-end Granite Finishes. The Finished Basement Adds A Second Kitchen And Gas Fireplace Ideal For Entertaining Or Guests. Outside, Enjoy A Private Backyard Retreat Complete With A Spacious Deck, Built-in Hot Tub And Handy Storage Shed. Minutes From Highways, Shopping And Dining. Additional Upgrades: New Roof, Energy-efficient Windows (lifetime Warranty), New Heating And Central A/c, Wi-fi"enabled Garage Doors, Hard-wired Ring Doorbell, Wi-fi Sprinkler System. Move-in Ready With Modern Upgrades, Thoughtful Design And An Unbeatable Location. Personal Items Excluded. Pictures Coming Soon.
Rooms Sizes
Kitchen:
18x10 First
Dining Room:
12x12 First
Living Room:
20x14 First
Family Room:
17x13 First
Den:
n/a
Bedroom 1:
20x12 Second
Bedroom 2:
Second
Bedroom 3:
Second
Bedroom 4:
Second
Room Levels
Basement:
n/a
Ground:
n/a
Level 1:
n/a
Level 2:
n/a
Level 3:
n/a
Level Other:
n/a
Room Features
Kitchen:
Center Island, Eat-In Kitchen
Dining Room:
Living/Dining Combo
Master Bedroom:
Full Bath, Walk-In Closet
Bath:
Stall Shower And Tub
Interior Features
Square Foot:
2,311
Year Renovated:
n/a
Basement:
Yes - Finished
Full Baths:
2
Half Baths:
1
Appliances:
Carbon Monoxide Detector, Cooktop - Gas, Dishwasher, Dryer, Hot Tub, Microwave Oven, Range/Oven-Gas, Refrigerator, Self Cleaning Oven, Sump Pump, Washer, Water Filter
Flooring:
Carpeting, Wood
Fireplaces:
2
Fireplace:
Family Room
Interior:
CODetect,CeilCath,FireExtg,CeilHigh,SmokeDet,StallShw,TrckLght,WlkInCls,WndwTret
Exterior Features
Garage Space:
2-Car
Garage:
Attached Garage, Built-In Garage
Driveway:
2 Car Width
Roof:
Asphalt Shingle
Exterior:
Stone, Vinyl Siding
Swimming Pool:
No
Pool:
n/a
Utilities
Heating System:
1 Unit, Forced Hot Air
Heating Source:
Gas-Natural
Cooling:
1 Unit, Attic Fan, Ceiling Fan, Central Air
Water Heater:
Gas
Water:
Public Water
Sewer:
Public Sewer
Services:
Cable TV Available, Fiber Optic
Lot Features
Acres:
0.00
Lot Dimensions:
n/a
Lot Features:
Level Lot
School Information
Elementary:
n/a
Middle:
n/a
High School:
BRIDG-RAR
Community Information
County:
Somerset
Town:
Bridgewater Twp.
Neighborhood:
n/a
Application Fee:
n/a
Association Fee:
n/a
Fee Includes:
n/a
Amenities:
n/a
Pets:
n/a
Financial Considerations
List Price:
$899,000
Tax Amount:
$14,072
Land Assessment:
$287,100
Build. Assessment:
$444,400
Total Assessment:
$731,500
Tax Rate:
1.92
Tax Year:
2024
Ownership Type:
Fee Simple
Listing Information
MLS ID:
3979288
List Date:
08-04-2025
Days On Market:
0
Listing Broker:
KELLER WILLIAMS CITY LIFE REALTY
Listing Agent:

Request More Information
Shawn and Diane Fox
RE/MAX American Dream
3108 Route 10 West
Denville, NJ 07834
Call: (973) 277-7853
Web: MorrisCountyLiving.com

