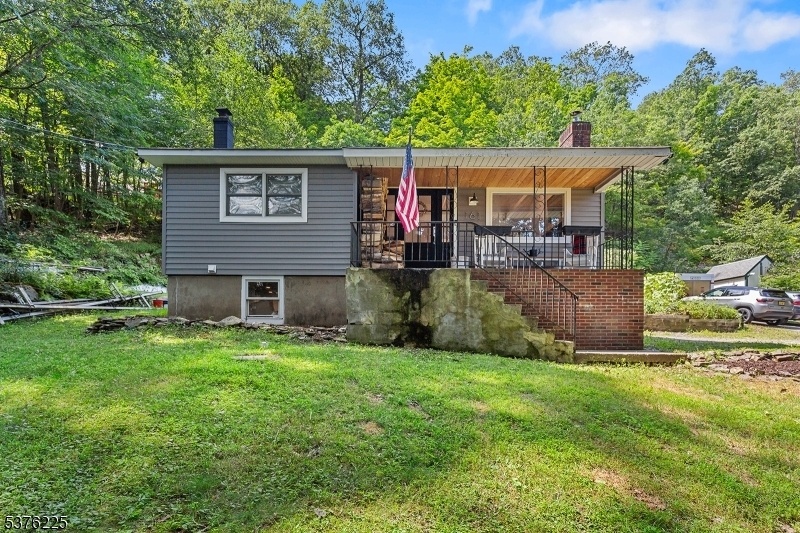161 Breakneck Rd
Vernon Twp, NJ 07422





































Price: $394,900
GSMLS: 3979298Type: Single Family
Style: Raised Ranch
Beds: 2
Baths: 1 Full
Garage: No
Year Built: 1959
Acres: 0.76
Property Tax: $5,992
Description
Set In The Tranquil Highland Lakes Section Of Vernon, This Fully Renovated Raised Ranch Blends Top-tier Craftsmanship With Modern Comfort?and Access To One Of The Area?s Most Sought-after Lake Communities. As A Member Of The Highland Lakes Community, You?ll Enjoy Private Access To Five Lakes, With Opportunities For Boating, Fishing, Swimming (free Lessons!), And Year-round Recreation With Various Community Events, Bbq's, Playgrounds And More! Positioned On A .73-acre Lot With Open Green Space, A Garden, And A Well-manicured Lawn, This 2-bedroom, 1-bath Home Has Been Completely Transformed. A Brand-new Rear Addition Opens Up A Spacious Great Room With Vaulted Ceilings, Seamlessly Connected To A Custom Kitchen Featuring Premium Cabinetry And Upscale Tile Throughout. A Striking Stone Fireplace With A Brand-new Wood-burning Stove Anchors The Main Living Space, While The Luxury Full Bathroom Includes A Deep Soaking Tub For Relaxation. Downstairs, The Walkout Basement Includes Laundry And A Blank Slate?ready To Become A Den, Office, Gym, Or Workshop. With Central Hvac, Secondary Radiant Heat, And Thoughtful Renovations That Allow For The Option Of A Future Second Story, This Home Is Designed With Both Comfort And Expansion In Mind. The Owners Built This As Their Forever Home, But A Job Relocation Out Of State Has Opened The Door For A New Buyer To Benefit From Their Vision And Investment. This Is A Home?and A Lifestyle?you Won?t Want To Miss. Schedule Your Private Tour Today!
Rooms Sizes
Kitchen:
n/a
Dining Room:
n/a
Living Room:
n/a
Family Room:
n/a
Den:
n/a
Bedroom 1:
n/a
Bedroom 2:
n/a
Bedroom 3:
n/a
Bedroom 4:
n/a
Room Levels
Basement:
n/a
Ground:
n/a
Level 1:
n/a
Level 2:
n/a
Level 3:
n/a
Level Other:
n/a
Room Features
Kitchen:
Galley Type, Pantry, See Remarks, Separate Dining Area
Dining Room:
n/a
Master Bedroom:
n/a
Bath:
n/a
Interior Features
Square Foot:
n/a
Year Renovated:
2025
Basement:
Yes - Walkout
Full Baths:
1
Half Baths:
0
Appliances:
Dishwasher, Generator-Built-In, Kitchen Exhaust Fan, Microwave Oven, Range/Oven-Electric, Refrigerator, See Remarks
Flooring:
Vinyl-Linoleum
Fireplaces:
1
Fireplace:
Living Room, Wood Burning
Interior:
n/a
Exterior Features
Garage Space:
No
Garage:
None
Driveway:
2 Car Width, Crushed Stone, Off-Street Parking
Roof:
Asphalt Shingle
Exterior:
Vinyl Siding
Swimming Pool:
n/a
Pool:
n/a
Utilities
Heating System:
Baseboard - Hotwater, Forced Hot Air, Heat Pump, See Remarks
Heating Source:
Electric, Oil Tank Above Ground - Inside, Wood
Cooling:
Central Air, Heatpump
Water Heater:
Electric
Water:
Well
Sewer:
Septic
Services:
n/a
Lot Features
Acres:
0.76
Lot Dimensions:
n/a
Lot Features:
n/a
School Information
Elementary:
n/a
Middle:
n/a
High School:
n/a
Community Information
County:
Sussex
Town:
Vernon Twp.
Neighborhood:
Highland Lakes
Application Fee:
n/a
Association Fee:
$117 - Monthly
Fee Includes:
See Remarks
Amenities:
Boats - Gas Powered Allowed, Lake Privileges
Pets:
Yes
Financial Considerations
List Price:
$394,900
Tax Amount:
$5,992
Land Assessment:
$168,800
Build. Assessment:
$104,100
Total Assessment:
$272,900
Tax Rate:
2.44
Tax Year:
2024
Ownership Type:
Fee Simple
Listing Information
MLS ID:
3979298
List Date:
08-04-2025
Days On Market:
0
Listing Broker:
KELLER WILLIAMS PROSPERITY REALTY
Listing Agent:





































Request More Information
Shawn and Diane Fox
RE/MAX American Dream
3108 Route 10 West
Denville, NJ 07834
Call: (973) 277-7853
Web: MorrisCountyLiving.com

