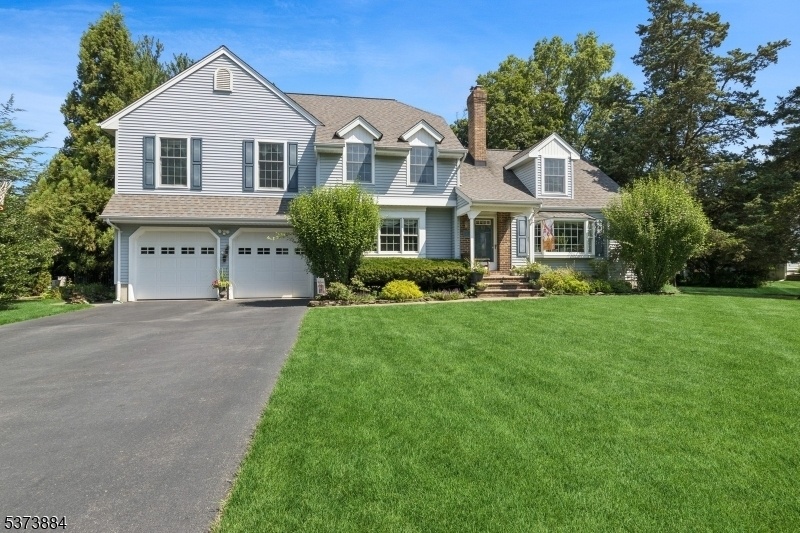76 Mountain Ave
Pequannock Twp, NJ 07444


















































Price: $884,900
GSMLS: 3979301Type: Single Family
Style: Colonial
Beds: 4
Baths: 3 Full
Garage: 2-Car
Year Built: 1948
Acres: 0.34
Property Tax: $11,638
Description
Colonial Style Home With 2,549 Sq Ft Of Luxurious Living Space Offers 4 Bedrooms, 3 Full Bathrooms, An Attached 2-car Garage, & A Fabulous Backyard Oasis With An In-ground Pool. Featuring Some Hardwood Floors, Large Windows For Abundant Natural Lighting, & An Easy Flow Layout With All Modern Amenities, This Home Has It All. The Foyer Opens To A Nice Size Formal Dining Room & A Spacious Living Room Centered By A Large Bay Window & A Woodburning Fireplace Flanked By Built-in Shelving. The Bright & Airy Kitchen Is Equipped With Granite Counters, Stainless Steel Appliances, Generous Cabinetry, & A Center Island With Seating Making It An Inviting Place To Gather. A Cozy Breakfast Nook Sits Next To Sliding Glass Doors Opening To A Large Deck Perfect For Summertime Cookouts & Cocktail Parties. Off The Kitchen Is A Convenient Laundry Room & An Office Or Den With Access To The Garage & A Full Bathroom. The Second Floor Includes A Palatial Primary Bedroom With A Vaulted Ceiling, A Reach-in Closet, A Walk-in Closet, & Its Own Private Bathroom With A Dual Vanity. This Level Has Two More Bedrooms, A Large Fourth Bedroom With A Walk-in Closet, & A Full Hall Bathroom. A Large Attic Completes This Floor. The Unfinished Basement Offers Ample Storage Space & Vast Possibilities. To Top It All Off, This Property Has A Back Yard Featuring Layers Of Carefully Planted Trees, Hedges & Shrubs Providing The Utmost Privacy For A Sparkling Pool Surrounded By A Large Patio.
Rooms Sizes
Kitchen:
18x15 First
Dining Room:
17x11 First
Living Room:
20x16 First
Family Room:
n/a
Den:
11x12 First
Bedroom 1:
21x14 Second
Bedroom 2:
18x25 Second
Bedroom 3:
14x11 Second
Bedroom 4:
12x10 Second
Room Levels
Basement:
n/a
Ground:
n/a
Level 1:
1Bedroom,BathMain,DiningRm,GarEnter,Kitchen,Laundry,LivingRm
Level 2:
4 Or More Bedrooms, Attic, Bath Main, Bath(s) Other
Level 3:
n/a
Level Other:
n/a
Room Features
Kitchen:
Center Island, Eat-In Kitchen
Dining Room:
Formal Dining Room
Master Bedroom:
Full Bath, Walk-In Closet
Bath:
Tub Shower
Interior Features
Square Foot:
n/a
Year Renovated:
2004
Basement:
Yes - Full, Unfinished
Full Baths:
3
Half Baths:
0
Appliances:
Carbon Monoxide Detector, Cooktop - Gas, Dishwasher, Dryer, Freezer-Freestanding, Hot Tub, Instant Hot Water, Kitchen Exhaust Fan, Refrigerator, Self Cleaning Oven, Wall Oven(s) - Electric, Washer
Flooring:
Carpeting, Tile, Wood
Fireplaces:
1
Fireplace:
Living Room, Wood Burning
Interior:
Blinds,CODetect,Drapes,AlrmFire,FireExtg,Shades,SmokeDet,SoakTub,StallShw,TubShowr,WlkInCls,WndwTret
Exterior Features
Garage Space:
2-Car
Garage:
Attached,DoorOpnr,InEntrnc
Driveway:
2 Car Width, Blacktop
Roof:
Asphalt Shingle
Exterior:
Brick, Vinyl Siding
Swimming Pool:
Yes
Pool:
In-Ground Pool, Liner
Utilities
Heating System:
1 Unit, Baseboard - Hotwater
Heating Source:
Gas-Natural
Cooling:
1 Unit, Central Air
Water Heater:
Gas
Water:
Public Water
Sewer:
Septic
Services:
Cable TV Available, Garbage Extra Charge
Lot Features
Acres:
0.34
Lot Dimensions:
100X150
Lot Features:
Level Lot
School Information
Elementary:
n/a
Middle:
Pequannock Valley School (6-8)
High School:
Pequannock Township High School (9-12)
Community Information
County:
Morris
Town:
Pequannock Twp.
Neighborhood:
Pompton Plains
Application Fee:
n/a
Association Fee:
n/a
Fee Includes:
n/a
Amenities:
Pool-Outdoor
Pets:
n/a
Financial Considerations
List Price:
$884,900
Tax Amount:
$11,638
Land Assessment:
$426,900
Build. Assessment:
$263,100
Total Assessment:
$690,000
Tax Rate:
1.83
Tax Year:
2024
Ownership Type:
Fee Simple
Listing Information
MLS ID:
3979301
List Date:
08-04-2025
Days On Market:
69
Listing Broker:
REALTY EXECUTIVES EXCEPTIONAL
Listing Agent:


















































Request More Information
Shawn and Diane Fox
RE/MAX American Dream
3108 Route 10 West
Denville, NJ 07834
Call: (973) 277-7853
Web: MorrisCountyLiving.com




