8 Haystack Court
Howell Twp, NJ 07731
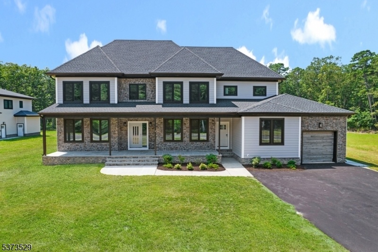
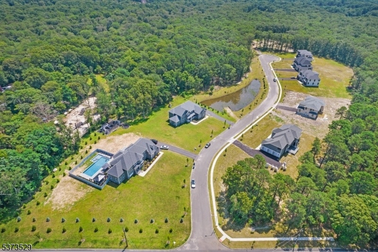
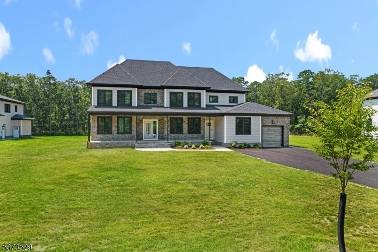
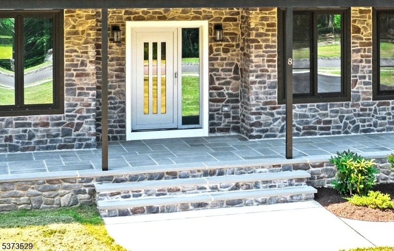
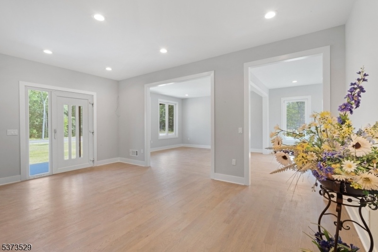
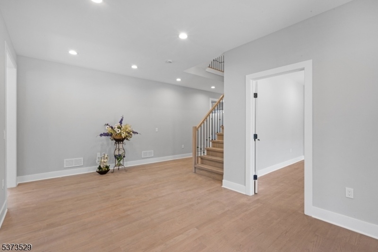
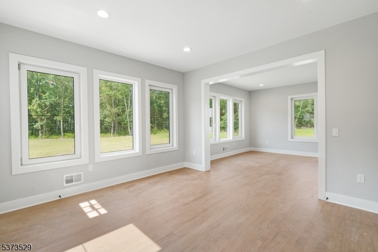
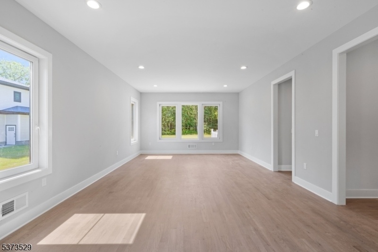
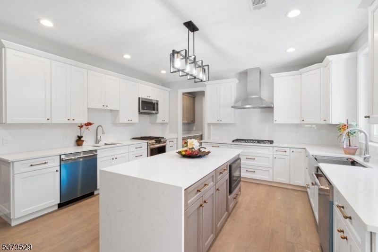
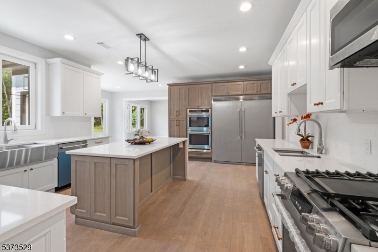
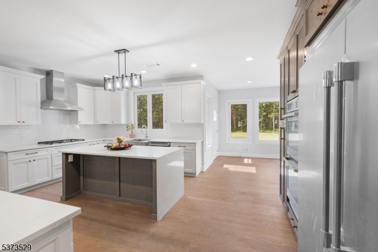
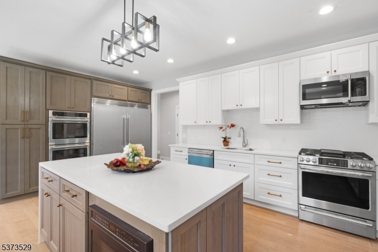
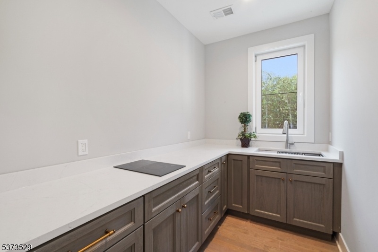
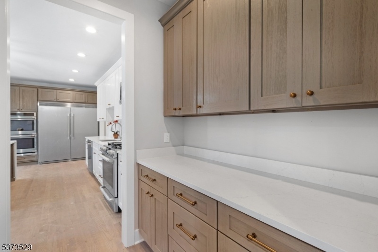
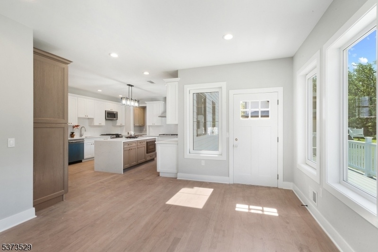
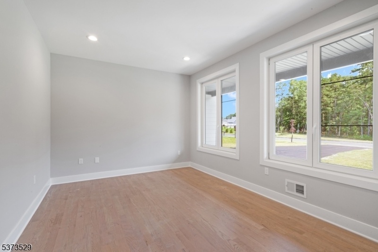
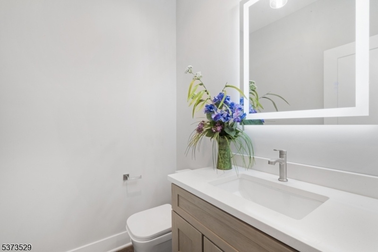
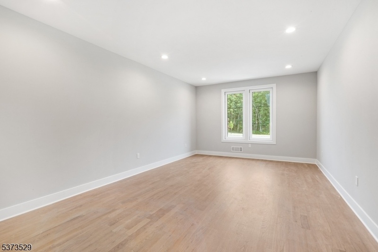
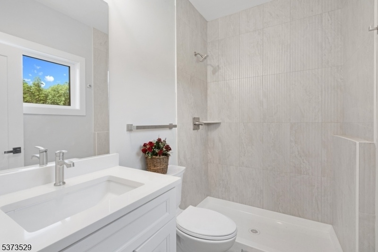
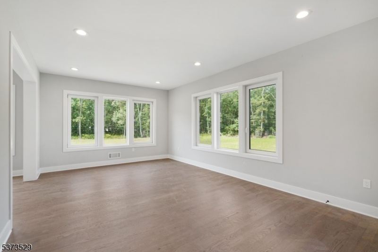
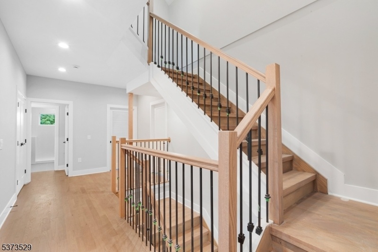
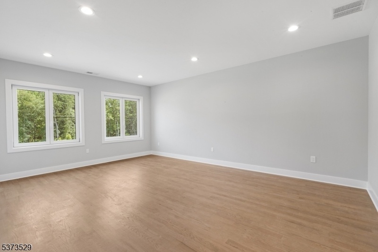
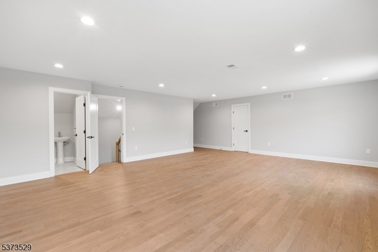
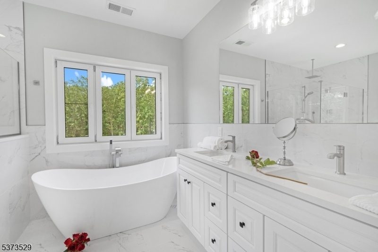
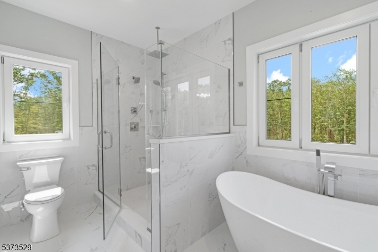
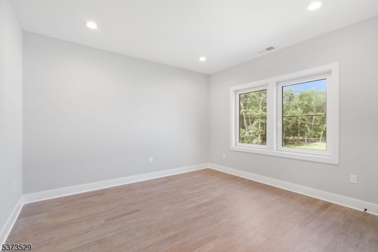
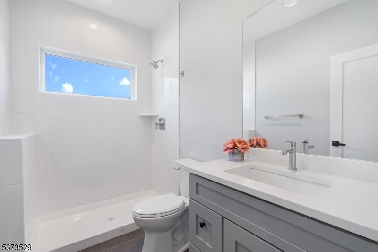
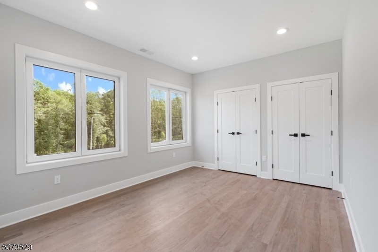
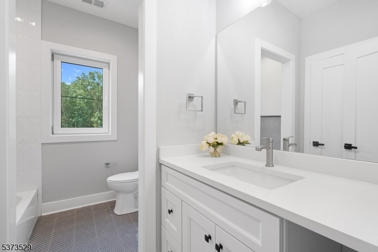
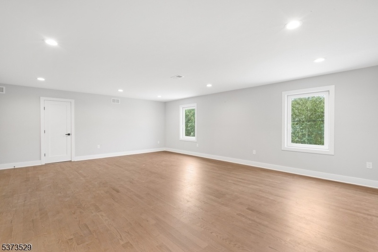
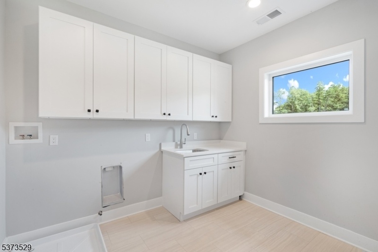
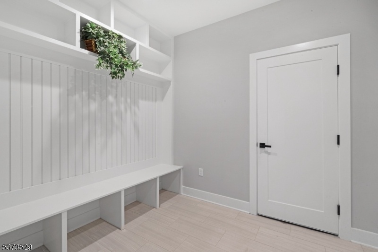
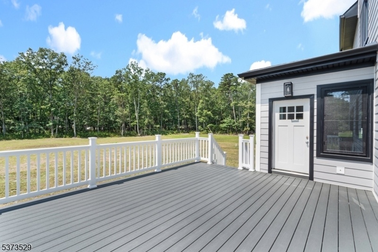
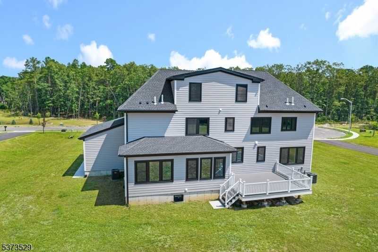
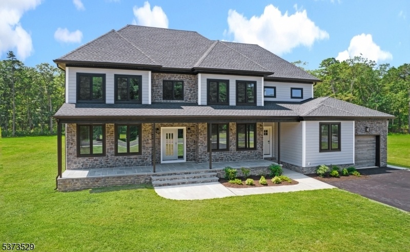
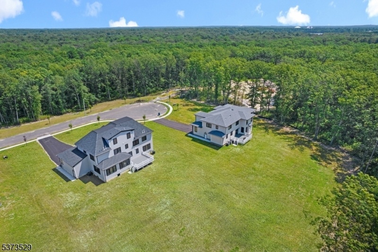
Price: $1,735,000
GSMLS: 3979362Type: Single Family
Style: Custom Home
Beds: 5
Baths: 5 Full & 1 Half
Garage: 1-Car
Year Built: 2025
Acres: 1.27
Property Tax: $3,676
Description
New Stunning Home Just Built! Welcome To The Home You've Been Waiting For - Located In The Highly Desirable Haystack Glen Estates In Howell, Nj! Discover An Exceptional Homes By Sema Properties, The Local Builder W/ Solid Reputation For Superior Craftsmanship. The Aspen B Model Offers 5/6 Spacious Br, Den, Study Rm, Office, 5.5 Baths. The Inviting Foyer Leads To A Specious Formal Living And Dining Rm Combo 36'x15' Next To Huge Gourmet Double Kitchen W/ Large Island, Butler Closet, Dirty Kitch. & Breakfast Rm, W/ Dr To A Large Deck, Perfect For Entertaining Or Relaxing In The Park-like Private Backyard W/ Plenty Of Room For Any Pool. The Bright Family Rm Adds Extra Comfort & Space, Conveniently Located Next To Office.the 2nd Fl. Offers Lavish Primary Br Suite, W.i Calif. Closet & Spa Like Bath, Nursery Rm, And 4 Additional Luxury Br, Bath, Laundry Rm For Convenience, And 3rd Level W/ Bonus Rec/game Rm. Suite, And Mud Rm And 1 Car Garage, And Full Basement. Tons Of Luxury Upgrades/updates: Top Appliances, Hard Wood Fl. Thought, Porcelain Tiles, Quartz Ctops. & Much More. The Exterior Boasts An Impressive Elevation W/ Hardie Plank Siding & Stone, Modern Exterior Joinery & Cozy Front Porch.enjoy The Cul-de-sac Privacy In A New Subdivision Of Luxury Homes, Ideally Located Close To I-95, Rt 18, Rt 9, The Nyc Commuter Bus, Manasquan Reservoir, And The Best Of The Nj Shore! Home Is Under Construction W/ Quick Closing Possible. A Must See, Make This Your New Home!
Rooms Sizes
Kitchen:
First
Dining Room:
First
Living Room:
First
Family Room:
First
Den:
First
Bedroom 1:
Second
Bedroom 2:
Second
Bedroom 3:
Second
Bedroom 4:
Second
Room Levels
Basement:
n/a
Ground:
Porch
Level 1:
Breakfst,DiningRm,FamilyRm,Foyer,GarEnter,InsdEntr,Kitchen,LivingRm,MudRoom,Office,OutEntrn,Pantry,Porch,PowderRm,Walkout
Level 2:
4+Bedrms,BathMain,BathOthr,SittngRm
Level 3:
BathOthr,RecRoom
Level Other:
n/a
Room Features
Kitchen:
Center Island, Eat-In Kitchen, Pantry, Second Kitchen, Separate Dining Area
Dining Room:
Formal Dining Room
Master Bedroom:
Full Bath, Other Room, Sitting Room, Walk-In Closet
Bath:
Soaking Tub, Stall Shower
Interior Features
Square Foot:
5,548
Year Renovated:
2025
Basement:
Yes - Full, Walkout
Full Baths:
5
Half Baths:
1
Appliances:
Carbon Monoxide Detector, Dishwasher, Microwave Oven, Refrigerator, Self Cleaning Oven
Flooring:
Tile, Wood
Fireplaces:
No
Fireplace:
n/a
Interior:
n/a
Exterior Features
Garage Space:
1-Car
Garage:
Attached Garage, Built-In Garage, Garage Door Opener
Driveway:
1 Car Width, Blacktop
Roof:
Asphalt Shingle
Exterior:
See Remarks, Stone
Swimming Pool:
No
Pool:
n/a
Utilities
Heating System:
2 Units
Heating Source:
Gas-Natural
Cooling:
2 Units
Water Heater:
n/a
Water:
Public Water
Sewer:
Septic
Services:
n/a
Lot Features
Acres:
1.27
Lot Dimensions:
n/a
Lot Features:
Backs to Park Land, Cul-De-Sac, Private Road
School Information
Elementary:
n/a
Middle:
n/a
High School:
n/a
Community Information
County:
Monmouth
Town:
Howell Twp.
Neighborhood:
Haystack Glen Estate
Application Fee:
n/a
Association Fee:
$300 - Annually
Fee Includes:
n/a
Amenities:
n/a
Pets:
Yes
Financial Considerations
List Price:
$1,735,000
Tax Amount:
$3,676
Land Assessment:
$281,800
Build. Assessment:
$0
Total Assessment:
$281,800
Tax Rate:
1.71
Tax Year:
2024
Ownership Type:
Fee Simple
Listing Information
MLS ID:
3979362
List Date:
08-03-2025
Days On Market:
109
Listing Broker:
HOME SMART NEXUS REALTY GROUP
Listing Agent:




































Request More Information
Shawn and Diane Fox
RE/MAX American Dream
3108 Route 10 West
Denville, NJ 07834
Call: (973) 277-7853
Web: MorrisCountyLiving.com

