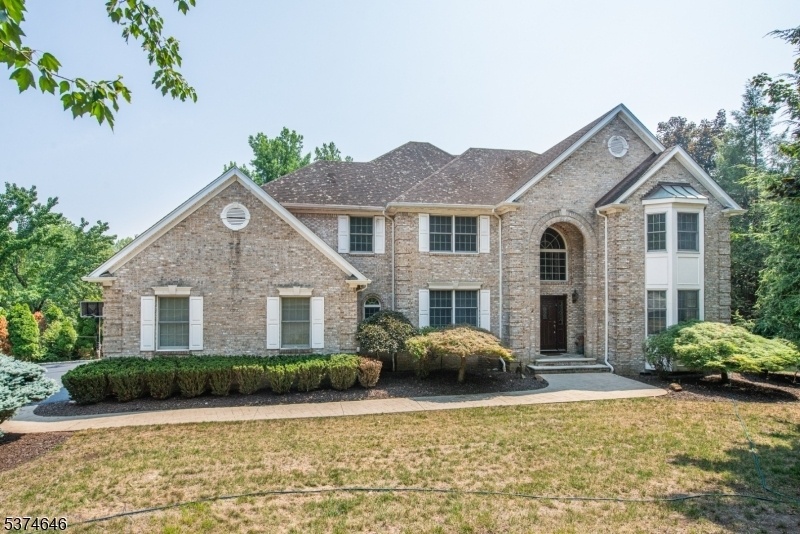106 Pancake Hollow Dr
Wayne Twp, NJ 07470


















































Price: $1,088,000
GSMLS: 3979717Type: Single Family
Style: Colonial
Beds: 5
Baths: 3 Full & 1 Half
Garage: 2-Car
Year Built: 1994
Acres: 1.03
Property Tax: $26,067
Description
Introducing Opportunity! One Of The Most Desirable Locations In Wayne Township, Impressive Open Floor Plan & Beautiful Private Property With Inground Pool. Welcome Home! Features Include: Incredible Cul-de-sac Location, 2 Story Foyer W/cathedral Ceilings, Custom Library/office With Built In Shelving & Drawers. Great Room W/over 20-foot Soaring Ceilings, Beautiful Wall Of Windows, Built In's & Fireplace. Gourmet Kitchen W/high End Appliances, Granite Counter, Pantry & Center Island W/separate Breakfast Room. Formal Living & Dining Rooms, First Floor Laundry Room & Powder Room. Second Floor Includes: Large Primary Suite W/multiple Walk-in Closets, Full Bathroom W/double Vanity Sinks, Separate Shower & Jetted Tub. 3 Large Additional Bedrooms W/tray & Cathedral Ceilings, Ample Closet Space & A Huge Walk-in Storage Room & Full Bathroom. Lower Level: Full Finished Basement W/multiple Rec Rooms, Additional Room W/private Full Bath Suite, Walk In Temperature-controlled Wine Cellar W/shelving, & Storage Room. Additional Attributes Include: Hardwood Floors, Recessed Lighting, & Tons Of Storage. Enjoy The Outdoors Lifestyle: Beautiful Private Property W/multiple Oversized Yard Areas W/endless Possibilities, In-ground Pool, Paver Patio, Deck, Newer Fence, Retractable Custom Awning, Water Fall & Pond. All Perfect For Large Party Or A Quiet Night At Home Relaxing. Desirable Location. Close To Shopping, Restaurants, Top Rated School System, Major Highways & Nj Transit Bus & Train Center.
Rooms Sizes
Kitchen:
n/a
Dining Room:
n/a
Living Room:
n/a
Family Room:
n/a
Den:
n/a
Bedroom 1:
n/a
Bedroom 2:
n/a
Bedroom 3:
n/a
Bedroom 4:
n/a
Room Levels
Basement:
Bath(s) Other, Rec Room, Storage Room
Ground:
n/a
Level 1:
Breakfast Room, Dining Room, Foyer, Great Room, Kitchen, Laundry Room, Library, Living Room, Powder Room
Level 2:
4 Or More Bedrooms, Bath Main, Bath(s) Other
Level 3:
n/a
Level Other:
n/a
Room Features
Kitchen:
Center Island, Eat-In Kitchen
Dining Room:
Formal Dining Room
Master Bedroom:
Full Bath, Walk-In Closet
Bath:
Jetted Tub, Stall Shower
Interior Features
Square Foot:
n/a
Year Renovated:
n/a
Basement:
Yes - Finished, Full
Full Baths:
3
Half Baths:
1
Appliances:
Carbon Monoxide Detector, Dishwasher, Dryer, Microwave Oven, Range/Oven-Gas, Refrigerator, Washer
Flooring:
Carpeting, Wood
Fireplaces:
1
Fireplace:
Great Room, Wood Burning
Interior:
Cathedral Ceiling, Security System
Exterior Features
Garage Space:
2-Car
Garage:
Attached Garage, Garage Door Opener
Driveway:
2 Car Width, Blacktop
Roof:
Asphalt Shingle
Exterior:
Brick, Vinyl Siding
Swimming Pool:
Yes
Pool:
Heated, In-Ground Pool
Utilities
Heating System:
Forced Hot Air
Heating Source:
Gas-Natural
Cooling:
Central Air
Water Heater:
n/a
Water:
Public Water
Sewer:
Public Sewer
Services:
n/a
Lot Features
Acres:
1.03
Lot Dimensions:
n/a
Lot Features:
Cul-De-Sac
School Information
Elementary:
n/a
Middle:
n/a
High School:
n/a
Community Information
County:
Passaic
Town:
Wayne Twp.
Neighborhood:
n/a
Application Fee:
n/a
Association Fee:
n/a
Fee Includes:
n/a
Amenities:
n/a
Pets:
n/a
Financial Considerations
List Price:
$1,088,000
Tax Amount:
$26,067
Land Assessment:
$175,800
Build. Assessment:
$262,600
Total Assessment:
$438,400
Tax Rate:
5.95
Tax Year:
2024
Ownership Type:
Fee Simple
Listing Information
MLS ID:
3979717
List Date:
08-06-2025
Days On Market:
1
Listing Broker:
COLDWELL BANKER REALTY
Listing Agent:


















































Request More Information
Shawn and Diane Fox
RE/MAX American Dream
3108 Route 10 West
Denville, NJ 07834
Call: (973) 277-7853
Web: MorrisCountyLiving.com

