165 Lincoln St
Jersey City, NJ 07307
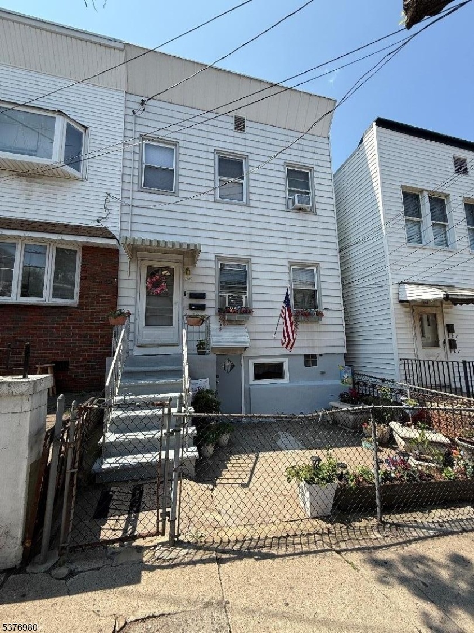


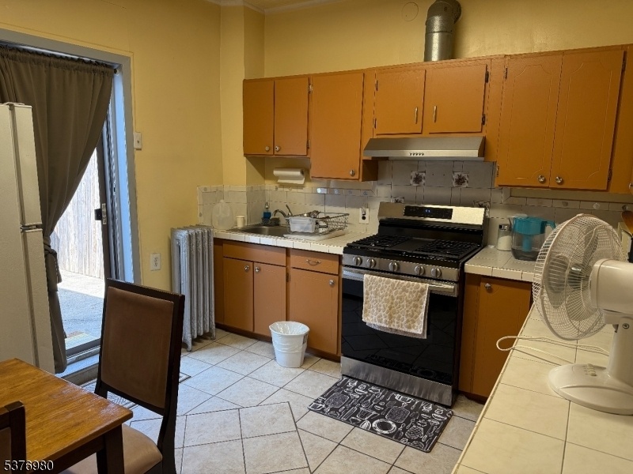
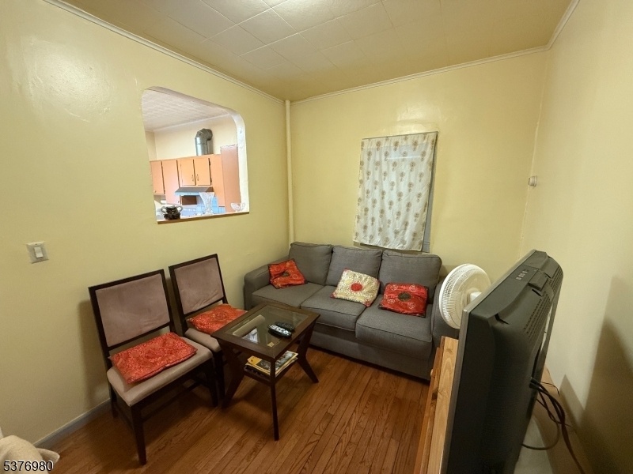
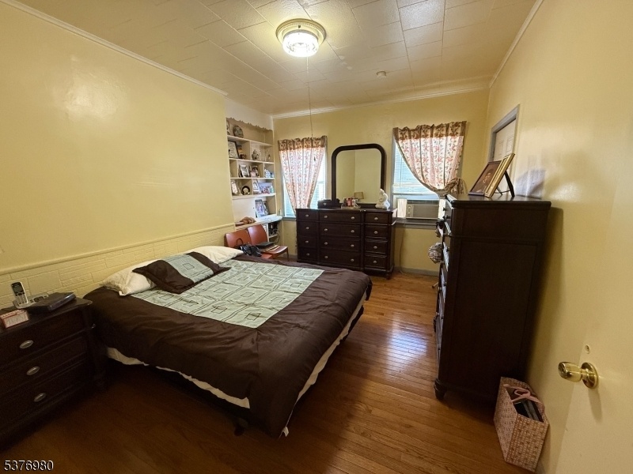
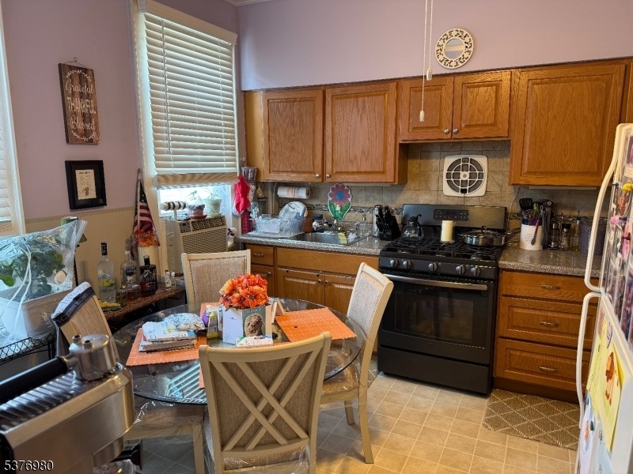

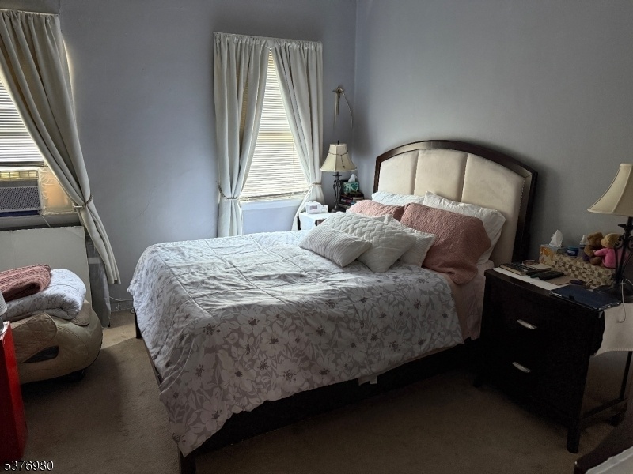
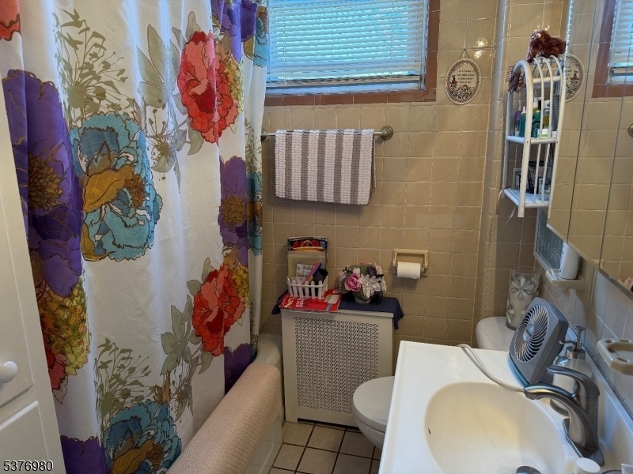
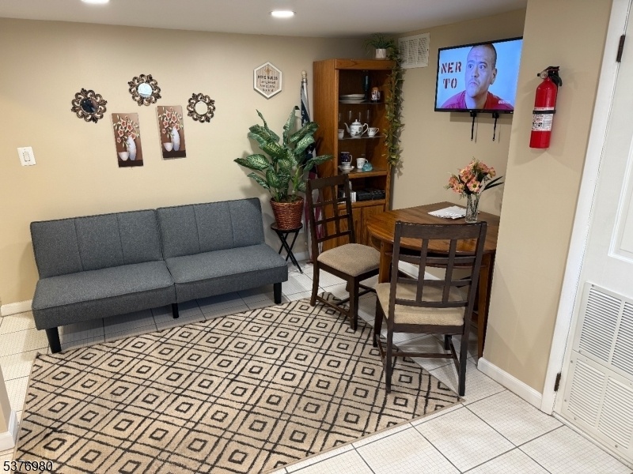
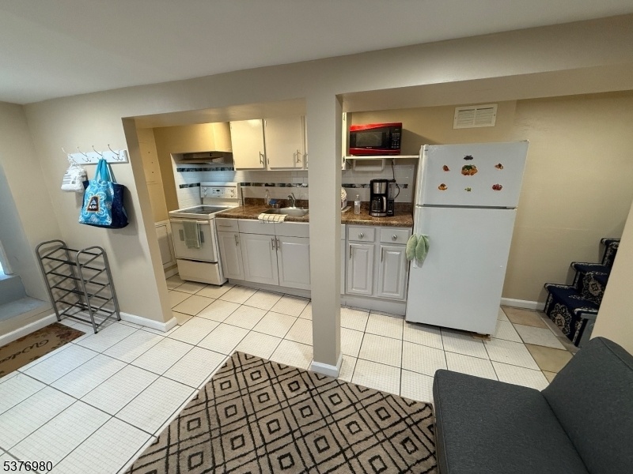
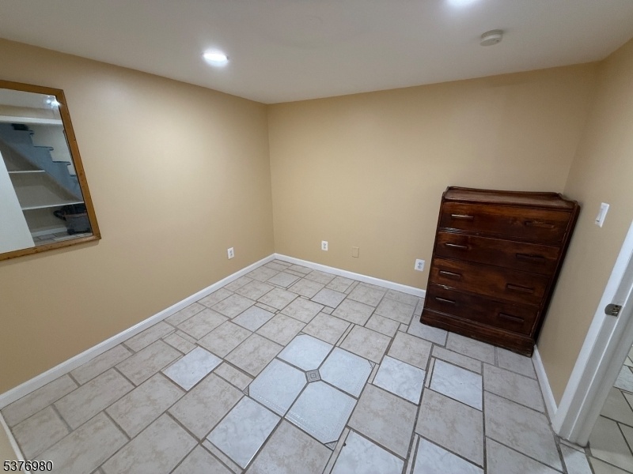
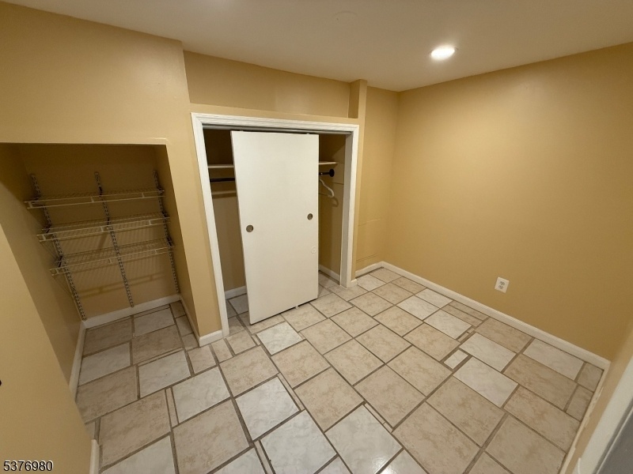
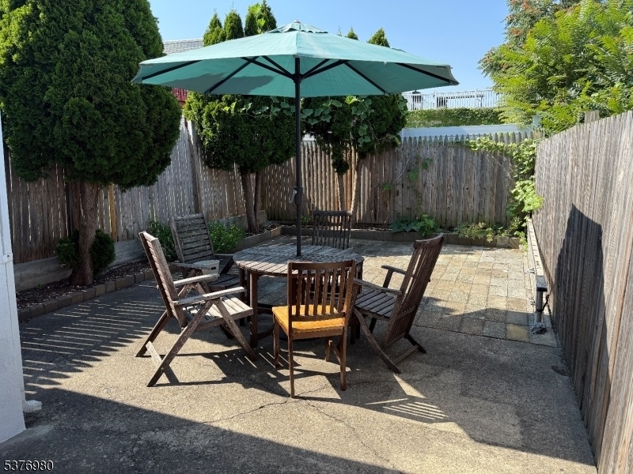

Price: $699,000
GSMLS: 3979922Type: Multi-Family
Style: 2-Two Story
Total Units: 2
Beds: 3
Baths: 3 Full
Garage: No
Year Built: 1900
Acres: 0.03
Property Tax: $7,639
Description
Charming 2-family Home In The Heart Of Jersey City Heights " A Commuter's Dream!welcome To This Well-maintained 2-family Home Nestled In The Sought-after Heights Neighborhood Of Jersey City! Perfectly Suited For Both Homeowners And Investors, This Property Offers Flexible Living With Excellent Commuter Access And Unique Features Throughout.each Unit Boasts A Spacious 1-bedroom, 1-bath Layout, Complete With A Comfortable Living Room Ideal For Relaxation Or Entertaining.unit 1 Features Exclusive Access To A Private, Fenced-in Yard, Perfect For Gardening, Pets, Or Enjoying Your Morning Coffee In Peace.unit 2 Includes A Walk-in Closet Or Versatile Office Space Connected To The Bedroom Perfect For Remote Work Or Additional Storage.the Fully Finished Basement Adds Even More Value With Two Additional Rooms, A Living Area, A Kitchen, And A Private Entrance Leading To An Enclosed Front Yard Great For Guests, Or Potential Rental Income.located Just Moments From Major Commuter Transportation, This Home Is A True Commuter's Dream With Easy Access To Nyc And Surrounding Areas.don't Miss This Rare Opportunity To Own A Versatile, Income-producing Property In One Of Jersey City's Most Desirable Neighborhoods!
General Info
Style:
2-Two Story
SqFt Building:
n/a
Total Rooms:
9
Basement:
Yes - Finished, Walkout
Interior:
Skylight
Roof:
See Remarks
Exterior:
Aluminum Siding, Vinyl Siding
Lot Size:
19.25X76
Lot Desc:
n/a
Parking
Garage Capacity:
No
Description:
n/a
Parking:
None, On-Street Parking
Spaces Available:
n/a
Unit 1
Bedrooms:
1
Bathrooms:
1
Total Rooms:
3
Room Description:
Bedrooms, Eat-In Kitchen, Living Room
Levels:
1
Square Foot:
n/a
Fireplaces:
n/a
Appliances:
Range/Oven - Gas, Refrigerator
Utilities:
Owner Pays Heat, Owner Pays Water, Tenant Pays Electric, Tenant Pays Gas
Handicap:
No
Unit 2
Bedrooms:
1
Bathrooms:
1
Total Rooms:
3
Room Description:
Bedrooms, Eat-In Kitchen, Living Room, See Remarks
Levels:
1
Square Foot:
n/a
Fireplaces:
n/a
Appliances:
Range/Oven - Gas, Refrigerator
Utilities:
Owner Pays Heat, Owner Pays Water, Tenant Pays Electric, Tenant Pays Gas
Handicap:
No
Unit 3
Bedrooms:
n/a
Bathrooms:
n/a
Total Rooms:
n/a
Room Description:
n/a
Levels:
n/a
Square Foot:
n/a
Fireplaces:
n/a
Appliances:
n/a
Utilities:
n/a
Handicap:
n/a
Unit 4
Bedrooms:
n/a
Bathrooms:
n/a
Total Rooms:
n/a
Room Description:
n/a
Levels:
n/a
Square Foot:
n/a
Fireplaces:
n/a
Appliances:
n/a
Utilities:
n/a
Handicap:
n/a
Utilities
Heating:
1 Unit, Radiators - Steam
Heating Fuel:
Gas-Natural
Cooling:
None,WindowAC
Water Heater:
Gas
Water:
Public Water
Sewer:
Public Sewer
Utilities:
All Underground
Services:
Cable TV, Cable TV Available
School Information
Elementary:
n/a
Middle:
n/a
High School:
n/a
Community Information
County:
Hudson
Town:
Jersey City
Neighborhood:
n/a
Financial Considerations
List Price:
$699,000
Tax Amount:
$7,639
Land Assessment:
$150,500
Build. Assessment:
$191,600
Total Assessment:
$342,100
Tax Rate:
2.23
Tax Year:
2024
Listing Information
MLS ID:
3979922
List Date:
08-06-2025
Days On Market:
74
Listing Broker:
EXP REALTY, LLC
Listing Agent:
















Request More Information
Shawn and Diane Fox
RE/MAX American Dream
3108 Route 10 West
Denville, NJ 07834
Call: (973) 277-7853
Web: MorrisCountyLiving.com

