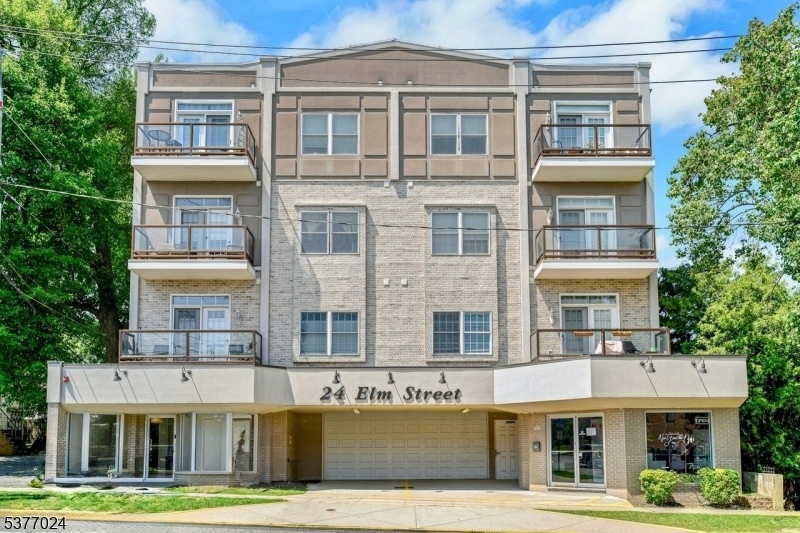24 Elm St
Montclair Twp, NJ 07042















































Price: $599,000
GSMLS: 3980007Type: Condo/Townhouse/Co-op
Style: One Floor Unit
Beds: 2
Baths: 2 Full
Garage: 2-Car
Year Built: 2009
Acres: 0.00
Property Tax: $10,294
Description
Experience The Best Of Urban Living In This Beautifully Bright 2-bedroom, 2-bath Condo, Ideally Situated In The Heart Of Downtown Montclair. Set Within An Intimate 12-unit Building, This Spacious Residence Offers An Open-concept Layout With Soaring 9-foot Ceilings. The Fully Renovated Kitchen Is A Dream For Any Home Chef, Featuring Crisp White Cabinetry, Granite Countertops, Stainless Steel Appliances, And A Thoughtfully Integrated Peninsula That Comfortably Seats Four. Enjoy Year-round Comfort With Central Air, And Unwind In The Expansive Living And Dining Area ? Perfect For Both Everyday Living And Hosting Guests. The Serene Primary Suite Offers A Luxurious Escape, Complete With Two Generous Walk-in Closets And French Doors That Lead To A Private Balcony ? Just Right For A Bistro Table And Two Chairs. The En-suite Bathroom Feels Like A Personal Spa, Showcasing A Huge Walk-in Shower And An Oversized Vanity. The Second Bedroom Is Equally Bright And Roomy, Ideal For Guests, An Office, Or Additional Living Space. Commuting Is Effortless, With Bay Street Station Only Four Blocks Away. Just A Half-block From Bloomfield Avenue, You'll Have Easy Access To Montclair's Vibrant Mix Of Restaurants, Boutiques, Theaters, Parks, And Cultural Attractions. Practical Features Include A Private Garage With Two Assigned Parking Spots And Elevator Access. This Home Offers More Than Just A Place To Live ? It's A Perfect Blend Of Convenience, Comfort And The Dynamic Energy Of Downtown Montclair.
Rooms Sizes
Kitchen:
23x12 First
Dining Room:
n/a
Living Room:
23x12 First
Family Room:
n/a
Den:
n/a
Bedroom 1:
23x13 First
Bedroom 2:
13x13 First
Bedroom 3:
n/a
Bedroom 4:
n/a
Room Levels
Basement:
n/a
Ground:
n/a
Level 1:
2Bedroom,BathMain,BathOthr,Kitchen,Laundry,LivDinRm
Level 2:
n/a
Level 3:
n/a
Level Other:
n/a
Room Features
Kitchen:
Breakfast Bar, Eat-In Kitchen
Dining Room:
Living/Dining Combo
Master Bedroom:
n/a
Bath:
n/a
Interior Features
Square Foot:
1,600
Year Renovated:
n/a
Basement:
No
Full Baths:
2
Half Baths:
0
Appliances:
Dishwasher, Dryer, Range/Oven-Gas, Refrigerator, Washer
Flooring:
Laminate
Fireplaces:
No
Fireplace:
n/a
Interior:
Blinds, High Ceilings
Exterior Features
Garage Space:
2-Car
Garage:
Assigned, Garage Parking, Garage Under
Driveway:
Parking Lot-Exclusive
Roof:
Asphalt Shingle
Exterior:
Brick, Stucco
Swimming Pool:
No
Pool:
n/a
Utilities
Heating System:
1 Unit, Forced Hot Air
Heating Source:
Gas-Natural
Cooling:
Central Air
Water Heater:
n/a
Water:
Public Water
Sewer:
Public Sewer
Services:
n/a
Lot Features
Acres:
0.00
Lot Dimensions:
n/a
Lot Features:
Level Lot
School Information
Elementary:
n/a
Middle:
GLENFIELD
High School:
MONTCLAIR
Community Information
County:
Essex
Town:
Montclair Twp.
Neighborhood:
Downtown
Application Fee:
n/a
Association Fee:
$1,502 - Monthly
Fee Includes:
Maintenance-Common Area, Maintenance-Exterior, Sewer Fees, Snow Removal, Trash Collection, Water Fees
Amenities:
Elevator
Pets:
Yes
Financial Considerations
List Price:
$599,000
Tax Amount:
$10,294
Land Assessment:
$110,000
Build. Assessment:
$192,500
Total Assessment:
$302,500
Tax Rate:
3.40
Tax Year:
2024
Ownership Type:
Condominium
Listing Information
MLS ID:
3980007
List Date:
08-07-2025
Days On Market:
21
Listing Broker:
WEICHERT REALTORS
Listing Agent:















































Request More Information
Shawn and Diane Fox
RE/MAX American Dream
3108 Route 10 West
Denville, NJ 07834
Call: (973) 277-7853
Web: MorrisCountyLiving.com

