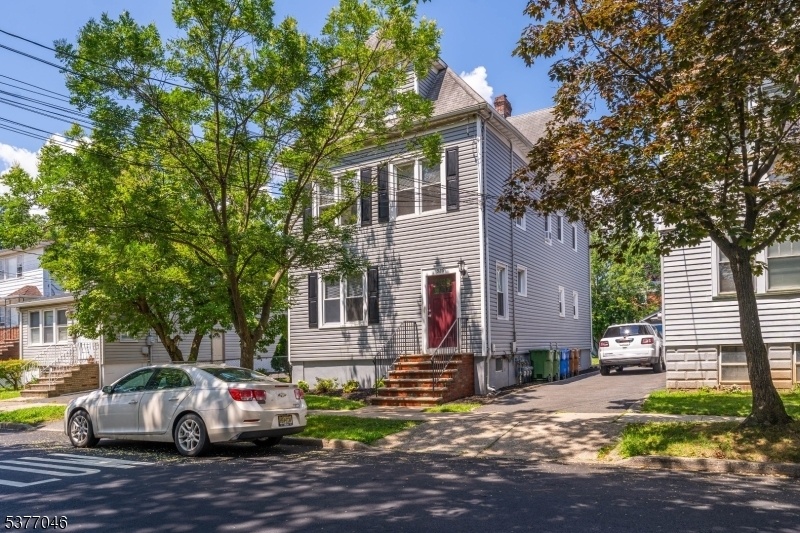529 E Blancke St
Linden City, NJ 07036


















































Price: $725,000
GSMLS: 3980018Type: Multi-Family
Style: 3-Three Story
Total Units: 2
Beds: 5
Baths: 3 Full
Garage: No
Year Built: 1928
Acres: 0.10
Property Tax: $9,134
Description
Once A Legal 3-family Home, This Beautifully Transformed Property Is Now An Expansive 2-family Residence Offering Three Full Floors Of Thoughtfully Renovated Living Space. Whether You're Looking For An Amazing Rental Income Potential, Or Simply Room To Grow, This Home Has It All And It's Located In Prime Location Just Blocks From Downtown Linden And The Train Station. The First-floor Features Two Bedrooms, Living Room, Formal Dining Room, And A Renovated Full Bathroom. The Second Floor Mirrors This Layout With Two Bedrooms, A Living Room, Dining Room, A Second Full Bath, And An Additional Bonus Room Perfect For A Home Office, Nursery, Or Guest Space. The Third Floor Offers One Bedroom, An Open Living And Dining Area, And A Bar Setup Ideal For Entertaining. Plumbing Connections Are Already In Place Beneath The Bar Cabinetry, Making It Easy To Add A Sink. The Entire Home Has Been Freshly Painted, Including All Units, The Entrance Foyer, And The Back Staircase. Every Unit Is Equipped With New Ac Window Units. The First-floor Kitchen Features New Quartz Countertops, A Modern Sink And Faucet, And Updated Lighting. The Second-floor Kitchen Includes Quartz Counters, Brand-new Cabinets, Hardware, And A New Microwave With Built-in Exhaust. Additional Upgrades Include Newer Water Heaters (2021), New Floors And Carpets, Vinyl Double-pane Tilt-in Windows, Maintenance-free Insulated Siding, And A Fiberglass Front Entry Door. Low Taxes! A Must See!
General Info
Style:
3-Three Story
SqFt Building:
n/a
Total Rooms:
14
Basement:
Yes - Unfinished
Interior:
Carbon Monoxide Detector, Smoke Detector
Roof:
Asphalt Shingle
Exterior:
Vinyl Siding
Lot Size:
33X110
Lot Desc:
n/a
Parking
Garage Capacity:
No
Description:
n/a
Parking:
Blacktop
Spaces Available:
3
Unit 1
Bedrooms:
2
Bathrooms:
1
Total Rooms:
5
Room Description:
Bedrooms, Dining Room, Eat-In Kitchen, Living Room
Levels:
1
Square Foot:
n/a
Fireplaces:
n/a
Appliances:
Carbon Monoxide Detector, Microwave Oven, Range/Oven - Gas, Refrigerator
Utilities:
Owner Pays Electric, Owner Pays Gas, Owner Pays Heat, Owner Pays Water
Handicap:
No
Unit 2
Bedrooms:
3
Bathrooms:
2
Total Rooms:
9
Room Description:
Bedrooms, Dining Room, Kitchen, Living Room, Rec Room, See Remarks
Levels:
2
Square Foot:
n/a
Fireplaces:
n/a
Appliances:
Carbon Monoxide Detector, Microwave Oven, Range/Oven - Gas
Utilities:
Owner Pays Electric, Owner Pays Gas, Owner Pays Heat, Owner Pays Water
Handicap:
No
Unit 3
Bedrooms:
n/a
Bathrooms:
n/a
Total Rooms:
n/a
Room Description:
n/a
Levels:
n/a
Square Foot:
n/a
Fireplaces:
n/a
Appliances:
n/a
Utilities:
n/a
Handicap:
n/a
Unit 4
Bedrooms:
n/a
Bathrooms:
n/a
Total Rooms:
n/a
Room Description:
n/a
Levels:
n/a
Square Foot:
n/a
Fireplaces:
n/a
Appliances:
n/a
Utilities:
n/a
Handicap:
n/a
Utilities
Heating:
1 Unit, Radiators - Steam
Heating Fuel:
Gas-Natural
Cooling:
Window A/C(s)
Water Heater:
n/a
Water:
Public Water
Sewer:
Public Sewer
Utilities:
All Underground, Gas-Natural
Services:
n/a
School Information
Elementary:
n/a
Middle:
n/a
High School:
n/a
Community Information
County:
Union
Town:
Linden City
Neighborhood:
n/a
Financial Considerations
List Price:
$725,000
Tax Amount:
$9,134
Land Assessment:
$43,700
Build. Assessment:
$86,200
Total Assessment:
$129,900
Tax Rate:
7.03
Tax Year:
2024
Listing Information
MLS ID:
3980018
List Date:
08-07-2025
Days On Market:
28
Listing Broker:
KELLER WILLIAMS METROPOLITAN
Listing Agent:


















































Request More Information
Shawn and Diane Fox
RE/MAX American Dream
3108 Route 10 West
Denville, NJ 07834
Call: (973) 277-7853
Web: MorrisCountyLiving.com

