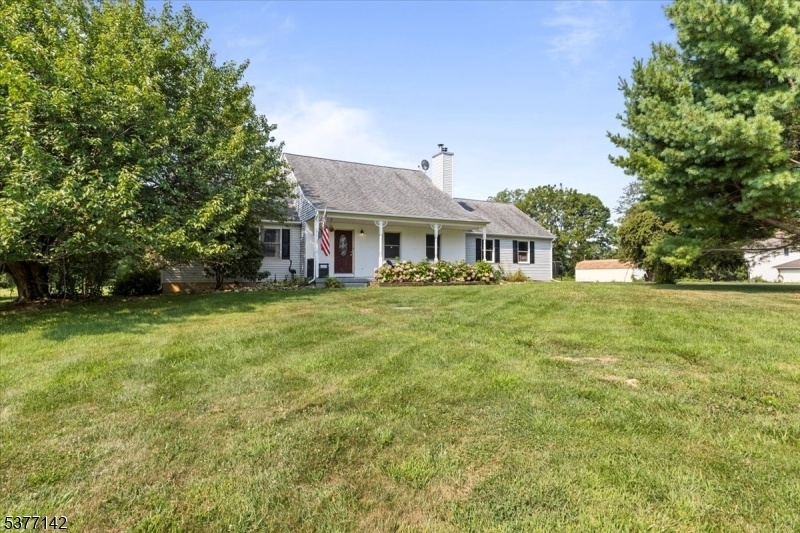70 Changewater Rd
Washington Twp, NJ 07882



































Price: $429,000
GSMLS: 3980079Type: Single Family
Style: Cape Cod
Beds: 3
Baths: 2 Full & 1 Half
Garage: 1-Car
Year Built: 1988
Acres: 1.84
Property Tax: $11,086
Description
Nestled On 1.84 Private Acres, This 3-bedroom, 2.5-bath Home Offers The Perfect Blend Of Rustic Warmth & Modern Comfort. From The Moment You Arrive, You'll Be Captivated By The Peaceful Setting, Mature Trees, & Inviting Curb Appeal. Step Inside To Find A Warm & Welcoming Interior With Natural Light Flooding Through Oversized Windows. Recent Upgrades Include A 1 Year Old Hvac & Water Heater, And Newly Paved Driveway. The Spacious Living Room Features An Energy-efficient Wood-burning Stove, Ideal For Lowering Utility Bills. The Open-concept Layout Flows Into The Dining Area And Kitchen, Where You'll Find Ample Counter Space, Granite, Additional Pantry Storage, & Peaceful Views Of The Expansive Backyard. A Convenient First Floor Primary Bedroom Features Walk In Closets, & A Large En-suite W/double Sinks, Soaking Tub, And Shower. A Den, Garage Access, Powder Room And A Laundry Room Is Also Conveniently Located On The 1st Floor. Upstairs Offers Two Generously Sized Bedrooms, And Additional Den/playroom Space And A Full Bath. Outside, Enjoy Your Own Private Retreat With A Huge Covered Patio, Expansive Level And Open Grassy Areas, Mature Trees, Lush Landscaping, Garden Potential, And Plenty Of Room For Outdoor Entertaining. With Ample Parking And Proximity To Local Amenities While Still Offering The Feel Of A Quiet Escape, This Home Offers The Best Of Both Worlds. Don't Miss This Opportunity To Make This Home Your Own With The Opportunity To Personalize The Kitchen And Dining Areas.
Rooms Sizes
Kitchen:
14x11 First
Dining Room:
13x10 First
Living Room:
20x13 First
Family Room:
24x10 First
Den:
n/a
Bedroom 1:
18x13 First
Bedroom 2:
15x11 Second
Bedroom 3:
14x11 Second
Bedroom 4:
n/a
Room Levels
Basement:
Storage Room
Ground:
n/a
Level 1:
1Bedroom,BathOthr,DiningRm,FamilyRm,Foyer,GarEnter,Kitchen,Laundry,LivingRm,Porch,PowderRm
Level 2:
2 Bedrooms, Bath Main
Level 3:
n/a
Level Other:
n/a
Room Features
Kitchen:
Country Kitchen
Dining Room:
Formal Dining Room
Master Bedroom:
Full Bath, Walk-In Closet
Bath:
Soaking Tub, Stall Shower
Interior Features
Square Foot:
n/a
Year Renovated:
n/a
Basement:
Yes - Unfinished
Full Baths:
2
Half Baths:
1
Appliances:
Carbon Monoxide Detector, Dishwasher, Range/Oven-Gas, Refrigerator
Flooring:
Laminate, Tile
Fireplaces:
1
Fireplace:
Living Room, Wood Stove-Freestanding
Interior:
Carbon Monoxide Detector, Smoke Detector, Walk-In Closet
Exterior Features
Garage Space:
1-Car
Garage:
Attached Garage
Driveway:
Additional Parking, Blacktop
Roof:
Asphalt Shingle
Exterior:
Vinyl Siding
Swimming Pool:
No
Pool:
n/a
Utilities
Heating System:
1 Unit, Baseboard - Hotwater, Multi-Zone
Heating Source:
Oil Tank Above Ground - Inside
Cooling:
1 Unit, Central Air
Water Heater:
n/a
Water:
Well
Sewer:
Septic
Services:
Cable TV Available, Garbage Extra Charge
Lot Features
Acres:
1.84
Lot Dimensions:
n/a
Lot Features:
Level Lot
School Information
Elementary:
BRASS CSTL
Middle:
WARRNHILLS
High School:
WARRNHILLS
Community Information
County:
Warren
Town:
Washington Twp.
Neighborhood:
n/a
Application Fee:
n/a
Association Fee:
n/a
Fee Includes:
n/a
Amenities:
n/a
Pets:
n/a
Financial Considerations
List Price:
$429,000
Tax Amount:
$11,086
Land Assessment:
$83,400
Build. Assessment:
$187,000
Total Assessment:
$270,400
Tax Rate:
4.01
Tax Year:
2024
Ownership Type:
Fee Simple
Listing Information
MLS ID:
3980079
List Date:
08-07-2025
Days On Market:
0
Listing Broker:
WEICHERT REALTORS
Listing Agent:



































Request More Information
Shawn and Diane Fox
RE/MAX American Dream
3108 Route 10 West
Denville, NJ 07834
Call: (973) 277-7853
Web: MorrisCountyLiving.com

