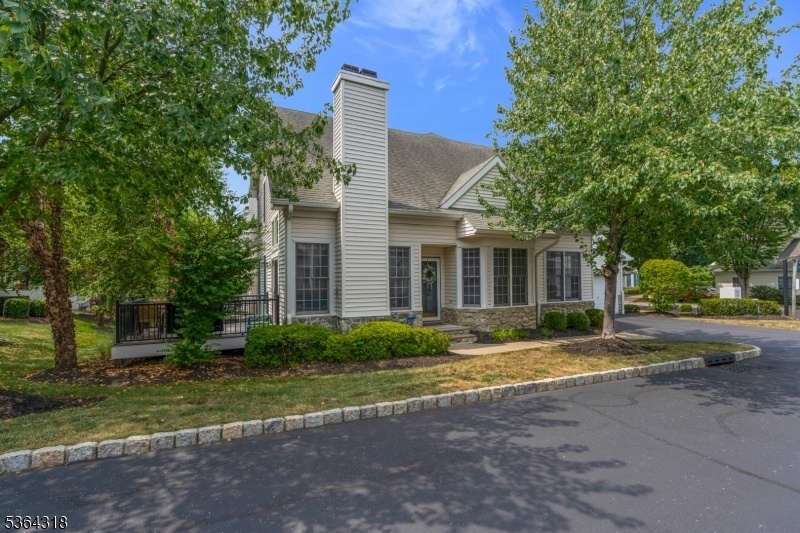2 Sawgrass Way
Clinton Twp, NJ 08801
































Price: $650,000
GSMLS: 3980138Type: Condo/Townhouse/Co-op
Style: Townhouse-End Unit
Beds: 3
Baths: 2 Full & 1 Half
Garage: 2-Car
Year Built: 2000
Acres: 0.00
Property Tax: $11,339
Description
Desirable Premier C-model End Unit With Golf Course Views In Beaver Brook Country Club! Welcome To This Beautifully Maintained, Turn-key 3-bedroom, 2.5-bath Townhome Ideally Situated At The Corner Of Westgate Drive, Directly Across From The Fairways In The Annandale Section Of Clinton Township. Inside, You'll Find All-new Stainless-steel Appliances, Newer Carpeting, And Bright, Spacious Living And Dining Areas Perfectly Designed For Hosting Gatherings, Plus A Convenient First-floor Bedroom Suite With A Full Bath. Upstairs Features A Versatile Loft Space Ideal For A Family Room Or Home Office, Two Generously Sized Bedrooms With Walk-in Closets, A Shared Full Bath Between The Bedrooms, And An Additional Bonus Storage Closet Just Off The Loft. The Newly Finished Basement Adds Flexible Space For A Gym, Playroom, Or Media Area, And A Two-car Garage Provides Ample Parking And Storage. Enjoy Peace Of Mind With Recently Replaced Trex Composite Decking, Along With An Hvac System And Water Heater That Have Both Been Replaced Within The Last 10 Years. Located Within Award-winning Blue Ribbon School Districts, This Pristine Home Offers Maintenance-free Elegance And Vibrant Community Living You Won't Want To Miss.
Rooms Sizes
Kitchen:
13x19 First
Dining Room:
12x10 First
Living Room:
14x12 First
Family Room:
36x25 Basement
Den:
n/a
Bedroom 1:
16x13 First
Bedroom 2:
16x10 Second
Bedroom 3:
18x10 Second
Bedroom 4:
n/a
Room Levels
Basement:
n/a
Ground:
n/a
Level 1:
1Bedroom,Breakfst,DiningRm,GarEnter,Kitchen,Laundry,LivingRm,PowderRm
Level 2:
2 Bedrooms, Bath(s) Other, Loft, Storage Room
Level 3:
n/a
Level Other:
n/a
Room Features
Kitchen:
Galley Type
Dining Room:
Formal Dining Room
Master Bedroom:
1st Floor, Full Bath, Walk-In Closet
Bath:
Stall Shower
Interior Features
Square Foot:
n/a
Year Renovated:
2024
Basement:
Yes - Finished
Full Baths:
2
Half Baths:
1
Appliances:
Carbon Monoxide Detector, Dishwasher, Dryer, Kitchen Exhaust Fan, Microwave Oven, Range/Oven-Gas, Refrigerator, Self Cleaning Oven, Washer
Flooring:
Carpeting, Wood
Fireplaces:
1
Fireplace:
Gas Fireplace, Living Room
Interior:
Blinds,Drapes,FireExtg,Shades,Skylight,StallShw,StallTub,WlkInCls
Exterior Features
Garage Space:
2-Car
Garage:
Built-In Garage
Driveway:
2 Car Width, Blacktop
Roof:
Asphalt Shingle
Exterior:
Stone, Vinyl Siding
Swimming Pool:
No
Pool:
n/a
Utilities
Heating System:
1 Unit, Forced Hot Air
Heating Source:
Gas-Natural
Cooling:
Central Air
Water Heater:
Gas
Water:
Public Water
Sewer:
Public Sewer
Services:
Cable TV Available, Garbage Included
Lot Features
Acres:
0.00
Lot Dimensions:
n/a
Lot Features:
Corner
School Information
Elementary:
P.MCGAHERN
Middle:
CLINTON MS
High School:
N.HUNTERDN
Community Information
County:
Hunterdon
Town:
Clinton Twp.
Neighborhood:
Westgate
Application Fee:
n/a
Association Fee:
$490 - Monthly
Fee Includes:
Maintenance-Common Area, Maintenance-Exterior, Snow Removal, Trash Collection
Amenities:
Tennis Courts
Pets:
Number Limit, Yes
Financial Considerations
List Price:
$650,000
Tax Amount:
$11,339
Land Assessment:
$60,000
Build. Assessment:
$320,400
Total Assessment:
$380,400
Tax Rate:
2.98
Tax Year:
2024
Ownership Type:
Condominium
Listing Information
MLS ID:
3980138
List Date:
08-08-2025
Days On Market:
0
Listing Broker:
COLDWELL BANKER REALTY
Listing Agent:
































Request More Information
Shawn and Diane Fox
RE/MAX American Dream
3108 Route 10 West
Denville, NJ 07834
Call: (973) 277-7853
Web: MorrisCountyLiving.com

