126 Smith Rd
Franklin Twp, NJ 08873
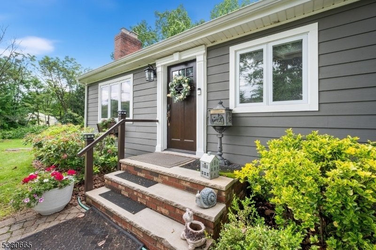
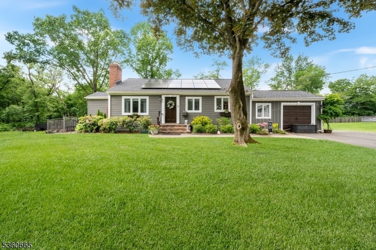
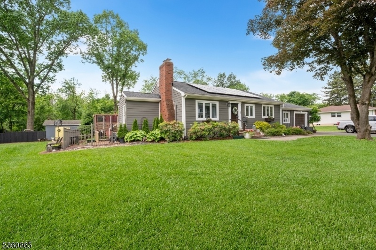
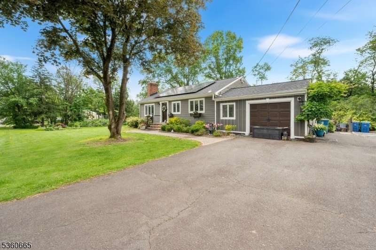
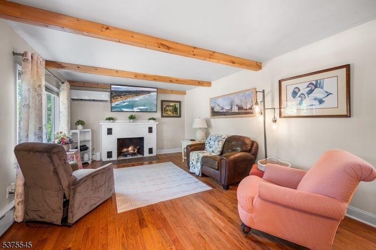
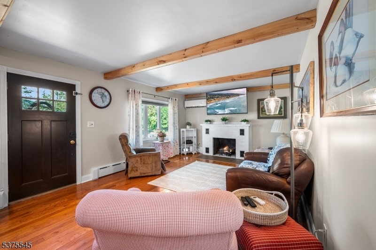
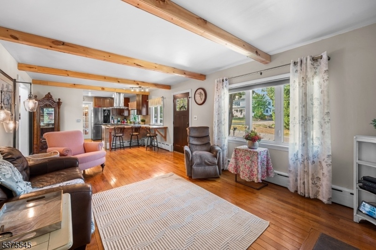
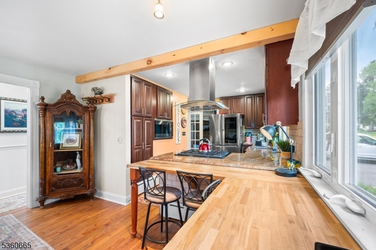
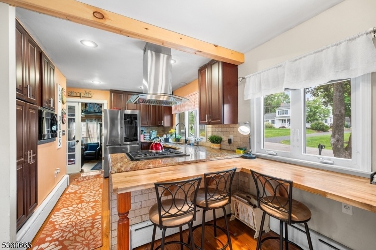
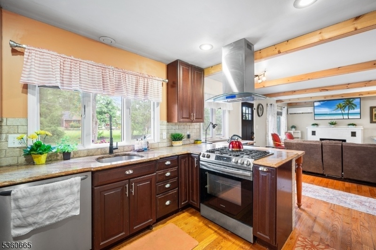
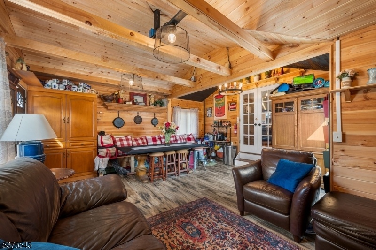
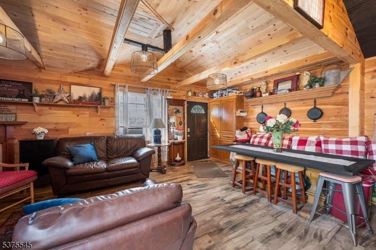
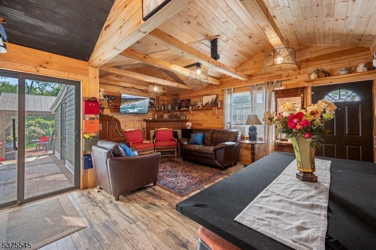
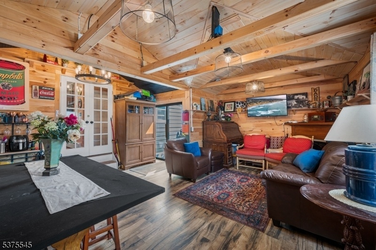
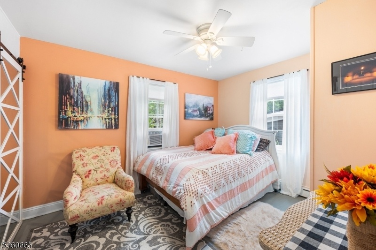
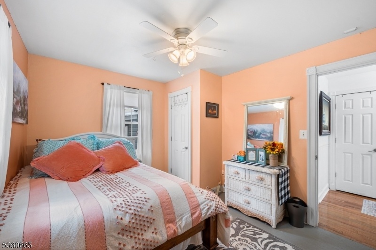
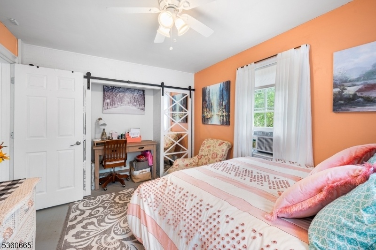
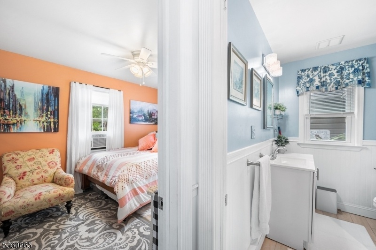
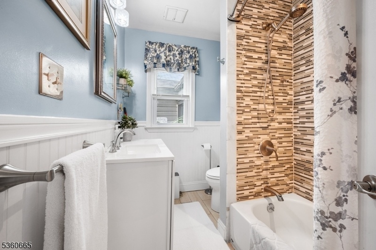
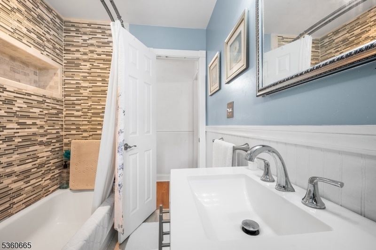
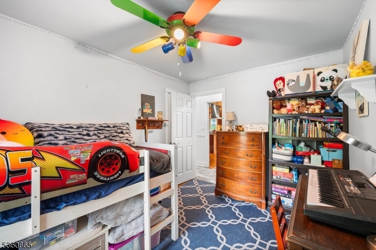
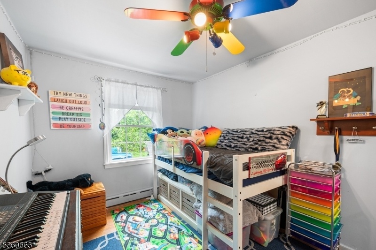
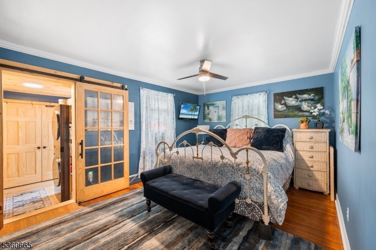
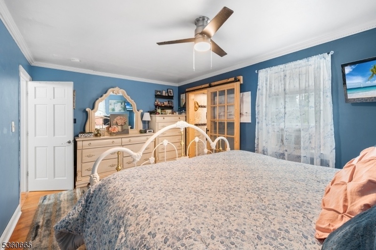
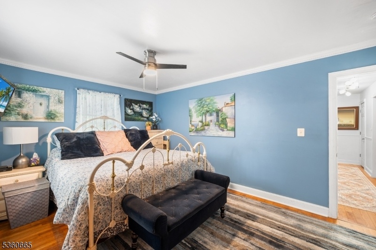
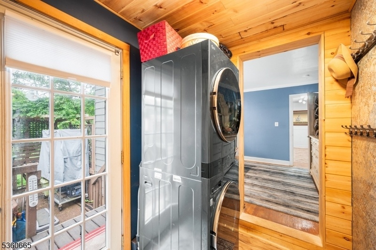
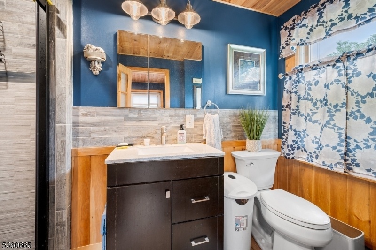
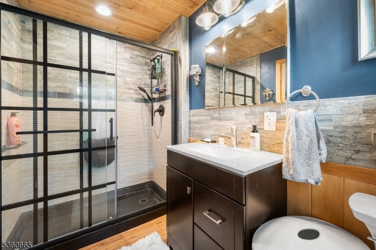
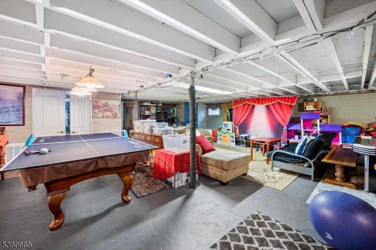
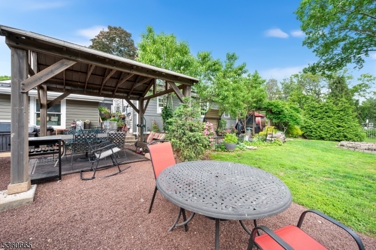
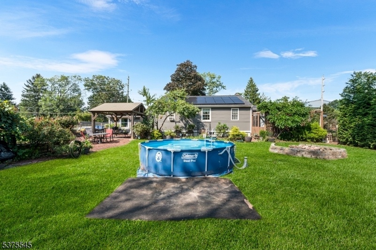
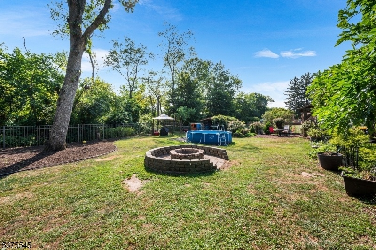
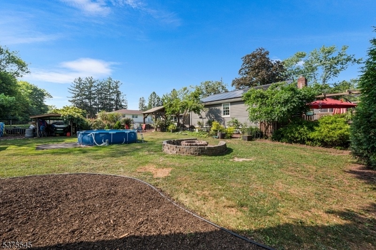
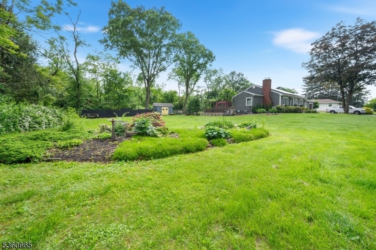
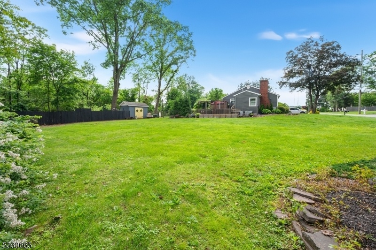
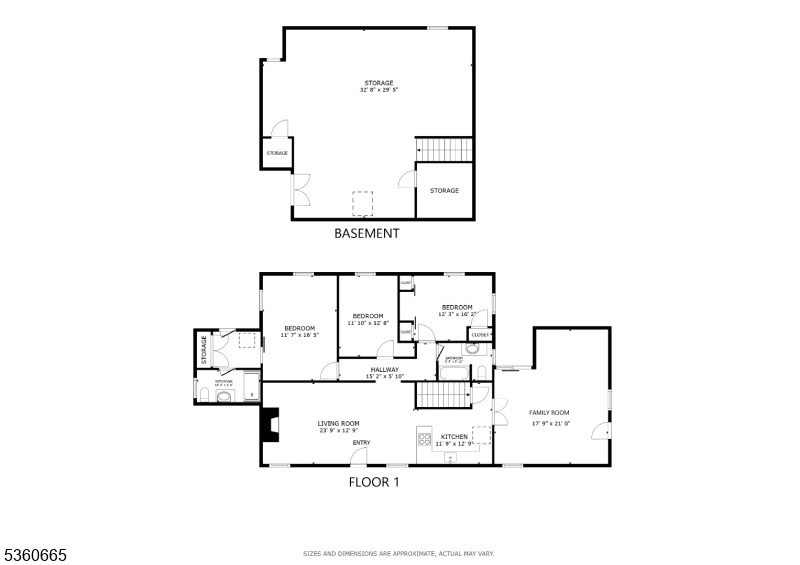
Price: $619,900
GSMLS: 3980248Type: Single Family
Style: Ranch
Beds: 3
Baths: 2 Full
Garage: 1-Car
Year Built: 1955
Acres: 0.56
Property Tax: $8,417
Description
Enjoy The Ease Of 1-floor Living At This Beautifully Updated 3-bed, 2-bath Ranch Style Home, Tucked Away On A Quiet Dead-end Road In Desirable Middlebush Section Of Somerset. This Well-maintained Home Offers A Spacious, Flexible Layout Perfect For Modern Living. Recent Updates Include Newer Windows, Upscale Composite Siding & A 1-year New Roof Constructed To Support Newly (owned) Installed Solar Panels--providing Long-term Energy Efficiency & Low Exterior Maintenance. The Heart Of The Home Is A Newly Remodeled Family Room Featuring Stunning Wood-beam Vaulted Ceilings, An Electric Fireplace & Plenty Of Natural Light, Creating An Ideal Space For Relaxing Or Entertaining. All Beds Are Generously Sized & The High & Dry Lower Level Offers Excellent Potential For Finishing Along With Ample Storage Thru-out. Step Outside To Your Own Private Oasis: A Level, Oversized & Fenced Rear Yard Backing To Green Acres, Complete With Hot Tub, Gazebo & Decking Providing Space For Outdoor Enjoyment, Gardening, Or Play. Expansion Potential Abounds. This Property Offers Both Lifestyle And Possible Investment Appeal. Perfectly Located Near Robert Wood Johnson & St. Peter's University Hospitals, Rutgers University, Rutgers Prep, Top-rated Magnet Schools, Local Dining, Shopping & Downtown New Brunswick Amenities. Commuters Will Love The Proximity To Nj Transit Trains & Buses To Nyc & Easy Access To Routes 1/9, 18, The Nj Turnpike & Garden State Parkway. This One Won't Last.
Rooms Sizes
Kitchen:
First
Dining Room:
n/a
Living Room:
First
Family Room:
n/a
Den:
First
Bedroom 1:
First
Bedroom 2:
First
Bedroom 3:
First
Bedroom 4:
n/a
Room Levels
Basement:
Inside Entrance, Rec Room, Storage Room, Utility Room
Ground:
n/a
Level 1:
3Bedroom,BathMain,BathOthr,ConvGar,Den,GarEnter,Kitchen,Laundry,LivDinRm,SeeRem
Level 2:
Attic
Level 3:
n/a
Level Other:
n/a
Room Features
Kitchen:
Breakfast Bar, Eat-In Kitchen
Dining Room:
Living/Dining Combo
Master Bedroom:
1st Floor, Full Bath
Bath:
Stall Shower
Interior Features
Square Foot:
1,400
Year Renovated:
2025
Basement:
Yes - Full, Unfinished
Full Baths:
2
Half Baths:
0
Appliances:
Carbon Monoxide Detector, Dishwasher, Hot Tub, Kitchen Exhaust Fan, Microwave Oven, Range/Oven-Gas, Refrigerator, Stackable Washer/Dryer, Sump Pump
Flooring:
Tile, Vinyl-Linoleum, Wood
Fireplaces:
2
Fireplace:
Family Room, Insert, Living Room, Non-Functional, See Remarks
Interior:
CeilBeam,CODetect,CeilCath,FireExtg,CeilHigh,SmokeDet,StallShw,TubShowr
Exterior Features
Garage Space:
1-Car
Garage:
Attached,InEntrnc,SeeRem
Driveway:
2 Car Width, Blacktop, Driveway-Exclusive
Roof:
Asphalt Shingle
Exterior:
ConcBrd,Vinyl
Swimming Pool:
No
Pool:
n/a
Utilities
Heating System:
1 Unit, Baseboard - Hotwater
Heating Source:
Gas-Natural, Solar-Owned
Cooling:
1 Unit, Ceiling Fan, Ductless Split AC, Window A/C(s)
Water Heater:
Gas
Water:
Well
Sewer:
Public Sewer
Services:
Cable TV Available, Garbage Extra Charge
Lot Features
Acres:
0.56
Lot Dimensions:
194X126
Lot Features:
Backs to Park Land, Cul-De-Sac, Level Lot, Open Lot
School Information
Elementary:
FRANKLIN
Middle:
FRANKLIN
High School:
FRANKLIN
Community Information
County:
Somerset
Town:
Franklin Twp.
Neighborhood:
Middlebush
Application Fee:
n/a
Association Fee:
n/a
Fee Includes:
n/a
Amenities:
n/a
Pets:
Yes
Financial Considerations
List Price:
$619,900
Tax Amount:
$8,417
Land Assessment:
$332,300
Build. Assessment:
$191,100
Total Assessment:
$523,400
Tax Rate:
1.75
Tax Year:
2024
Ownership Type:
Fee Simple
Listing Information
MLS ID:
3980248
List Date:
08-08-2025
Days On Market:
74
Listing Broker:
REDFIN CORPORATION
Listing Agent:




































Request More Information
Shawn and Diane Fox
RE/MAX American Dream
3108 Route 10 West
Denville, NJ 07834
Call: (973) 277-7853
Web: MorrisCountyLiving.com

