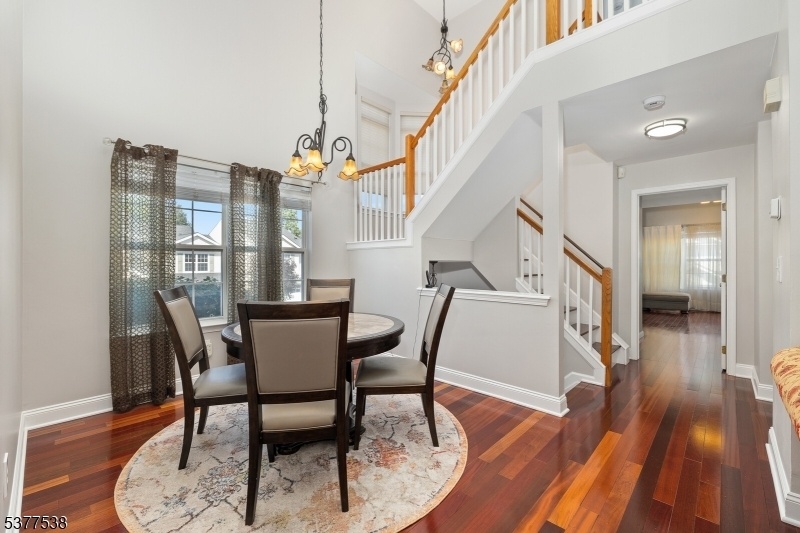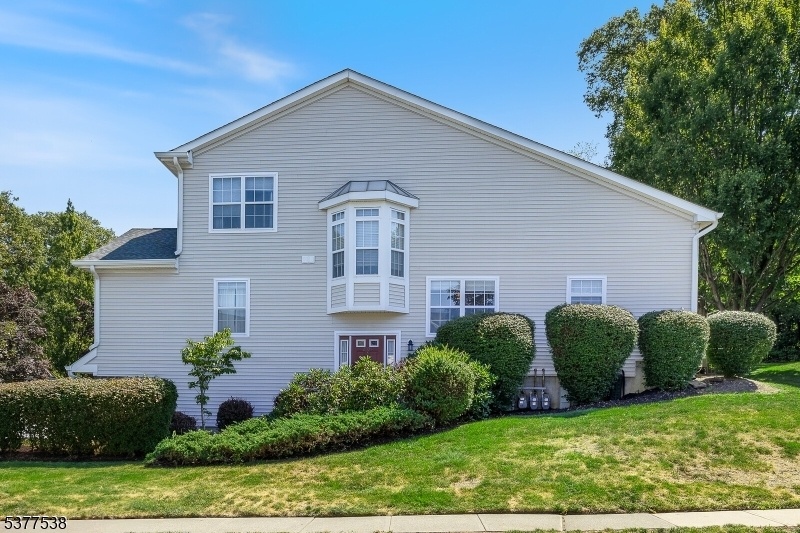2706 Ashfield Ct
Denville Twp, NJ 07834










































Price: $639,002
GSMLS: 3980435Type: Condo/Townhouse/Co-op
Style: Townhouse-End Unit
Beds: 3
Baths: 2 Full & 1 Half
Garage: 2-Car
Year Built: 1996
Acres: 0.00
Property Tax: $10,387
Description
Extremely Rare With Spectacular Sunset Views! An Awesome Opportunity To Buy In This Community. 3 Bedrooms, 2.5 Baths, 2 Cars Garage End-unit Townhome In The Berkshire Hills With A First Floor Master Bedroom And 50k+ Of Upgrades! Renovated All Three Bathrooms, New Hardwoods Floors, New Ac/furnace, New Refrigerator, New Washer Dryer. This Lovely Sunlit Home Features A First-floor Primary Bedroom Suite With A Spacious Sitting/dressing Area, A Large Walk-in Closet, And A Luxurious Soaking Tub. The Main Level Also Boasts A Cathedral Ceiling Living Room With A Gas Fireplace, A Dining Room With Double Height Ceilings, An Updated Eat-in Kitchen Complete With Stainless Steel Appliances, Granite Countertops, And A Pantry, Plus A Private Patio Perfect For Outdoor Relaxation. The High Ceilings And Natural Light Throughout Create An Open And Inviting Atmosphere. Finished Basement Offers A Versatile Recreation Room And Ample Storage Space. With A 2-car Garage And Additional Parking On The Driveway, You'll Never Be Short Of Space. This Home Also Features A Newer Roof And Skylights. The Community Provides Great Amenities, Including An Outdoor Pool And Playground, Perfect For Staying Active And Enjoying The Sunshine. Conveniently Located Near Routes 46, 10, And I-80, This Home Is Also Just 2 Miles From The Dover Train Station And About 1 Mile From The Lakeland Bus Lines Stop In Dover, Making Commutes To New York City A Breeze. Don't Miss Your Chance To Call This Wonderful Townhome Your Own!
Rooms Sizes
Kitchen:
14x9 First
Dining Room:
10x10 First
Living Room:
19x12 First
Family Room:
20x19 First
Den:
n/a
Bedroom 1:
22x15 First
Bedroom 2:
13x11 Second
Bedroom 3:
11x10
Bedroom 4:
n/a
Room Levels
Basement:
Den, Laundry Room, Storage Room, Utility Room
Ground:
n/a
Level 1:
1 Bedroom, Bath Main, Dining Room, Entrance Vestibule, Kitchen, Pantry, Powder Room
Level 2:
2 Bedrooms, Bath Main
Level 3:
n/a
Level Other:
n/a
Room Features
Kitchen:
Eat-In Kitchen, Pantry
Dining Room:
Living/Dining Combo
Master Bedroom:
1st Floor, Full Bath, Walk-In Closet
Bath:
Stall Shower, Stall Shower And Tub
Interior Features
Square Foot:
1,624
Year Renovated:
2025
Basement:
Yes - Finished, Full
Full Baths:
2
Half Baths:
1
Appliances:
Dishwasher, Dryer, Microwave Oven, Range/Oven-Gas, Washer
Flooring:
Carpeting, Tile, Wood
Fireplaces:
1
Fireplace:
Gas Fireplace, Living Room
Interior:
CODetect,CeilCath,SmokeDet,StallShw,WlkInCls
Exterior Features
Garage Space:
2-Car
Garage:
Attached Garage, Built-In Garage, Garage Door Opener
Driveway:
2 Car Width, Blacktop, Driveway-Exclusive
Roof:
Asphalt Shingle
Exterior:
Brick, Vinyl Siding
Swimming Pool:
Yes
Pool:
Association Pool
Utilities
Heating System:
1 Unit, Forced Hot Air
Heating Source:
Electric, Gas-Natural
Cooling:
1 Unit, Ceiling Fan, Central Air
Water Heater:
Gas
Water:
Public Water
Sewer:
Public Sewer
Services:
Cable TV Available, Fiber Optic Available, Garbage Included
Lot Features
Acres:
0.00
Lot Dimensions:
n/a
Lot Features:
Wooded Lot
School Information
Elementary:
Lakeview Elementary (K-5)
Middle:
Valley View Middle (6-8)
High School:
Morris Knolls High School (9-12)
Community Information
County:
Morris
Town:
Denville Twp.
Neighborhood:
Berkshire Hills
Application Fee:
n/a
Association Fee:
$495 - Monthly
Fee Includes:
Maintenance-Common Area, Maintenance-Exterior, Snow Removal, Trash Collection
Amenities:
Playground, Pool-Outdoor
Pets:
Cats OK, Dogs OK, Yes
Financial Considerations
List Price:
$639,002
Tax Amount:
$10,387
Land Assessment:
$140,000
Build. Assessment:
$236,900
Total Assessment:
$376,900
Tax Rate:
2.76
Tax Year:
2024
Ownership Type:
Condominium
Listing Information
MLS ID:
3980435
List Date:
08-10-2025
Days On Market:
72
Listing Broker:
GREEN ESTATE REALTY LLC
Listing Agent:










































Request More Information
Shawn and Diane Fox
RE/MAX American Dream
3108 Route 10 West
Denville, NJ 07834
Call: (973) 277-7853
Web: MorrisCountyLiving.com




