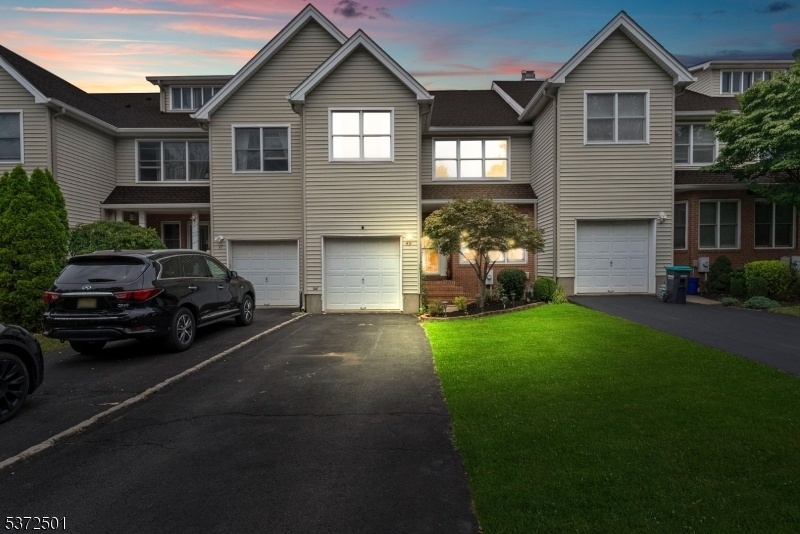49 Flemming Dr
Hillsborough Twp, NJ 08844

















































Price: $675,000
GSMLS: 3980448Type: Condo/Townhouse/Co-op
Style: Multi Floor Unit
Beds: 3
Baths: 2 Full & 1 Half
Garage: 1-Car
Year Built: 1998
Acres: 0.08
Property Tax: $11,439
Description
Discover Your Perfect Home In Hillsborough's Sought-after Heritage Greens Featuring Walking Trails, Playground, And Multiple Sport Courts! This Stunning Townhouse Blends Modern Luxury With Comfort, Featuring Fresh Paint (2023-2025), New Wooden Blinds (2024), And Recessed Led Lighting. The Gourmet Kitchen Shines With A New Ge Cooktop (2024, 5-year Warranty), Whirlpool Dishwasher (2023), Double Wall Ovens, A Stylish Backsplash (2023), And A Stainless Steel Farmhouse Sink With A Hands-free Faucet. A Whole-house Water Purifier (2023) Ensures Pristine Water Quality.enjoy A Freshly Serviced Dryer Vent (2023), New Bathroom Vanity Tops (2023), And An Lg Smart Connect Washer/dryer (2024, 5-year Warranty). Electric Vehicle Owners Will Appreciate The Permitted Wall Charger Service In Garage (2024). The Finished Basement, With Durable Vinyl Flooring And A Home Theater Setup, Is Perfect For Relaxation Or Entertaining. Move-in Ready And Meticulously Maintained, This Home Is Your Hillsborough Gem!
Rooms Sizes
Kitchen:
10x24 First
Dining Room:
11x14 First
Living Room:
14x18 First
Family Room:
n/a
Den:
n/a
Bedroom 1:
14x21 Second
Bedroom 2:
14x12 Second
Bedroom 3:
11x18 Second
Bedroom 4:
n/a
Room Levels
Basement:
GameRoom,Media,RecRoom,Utility
Ground:
n/a
Level 1:
BathOthr,Breakfst,DiningRm,Foyer,Kitchen,LivingRm,OutEntrn,PowderRm
Level 2:
3 Bedrooms, Bath Main, Laundry Room
Level 3:
n/a
Level Other:
n/a
Room Features
Kitchen:
Eat-In Kitchen, Separate Dining Area
Dining Room:
Formal Dining Room
Master Bedroom:
Full Bath, Walk-In Closet
Bath:
Jetted Tub, Soaking Tub, Stall Shower
Interior Features
Square Foot:
2,172
Year Renovated:
2023
Basement:
Yes - Finished, Full
Full Baths:
2
Half Baths:
1
Appliances:
Carbon Monoxide Detector, Dishwasher, Dryer, Kitchen Exhaust Fan, Microwave Oven, Range/Oven-Gas, Refrigerator, Washer
Flooring:
Tile, Vinyl-Linoleum, Wood
Fireplaces:
1
Fireplace:
Living Room, Wood Burning
Interior:
Bidet,Blinds,CODetect,FireExtg,SmokeDet,SoakTub,StallShw,WlkInCls
Exterior Features
Garage Space:
1-Car
Garage:
Attached Garage, Built-In Garage
Driveway:
1 Car Width, Blacktop, Driveway-Exclusive, On-Street Parking
Roof:
Asphalt Shingle
Exterior:
Brick, Vinyl Siding
Swimming Pool:
No
Pool:
n/a
Utilities
Heating System:
1 Unit, Forced Hot Air
Heating Source:
Gas-Natural
Cooling:
1 Unit, Central Air
Water Heater:
Gas
Water:
Public Water
Sewer:
Public Sewer
Services:
Cable TV, Garbage Extra Charge
Lot Features
Acres:
0.08
Lot Dimensions:
n/a
Lot Features:
Backs to Park Land, Cul-De-Sac, Level Lot
School Information
Elementary:
HILLSBORO
Middle:
HILLSBORO
High School:
HILLSBORO
Community Information
County:
Somerset
Town:
Hillsborough Twp.
Neighborhood:
Heritage Greens
Application Fee:
n/a
Association Fee:
$237 - Monthly
Fee Includes:
Maintenance-Common Area, Maintenance-Exterior, Snow Removal
Amenities:
Jogging/Biking Path, Playground, Tennis Courts
Pets:
Cats OK, Dogs OK
Financial Considerations
List Price:
$675,000
Tax Amount:
$11,439
Land Assessment:
$265,000
Build. Assessment:
$326,100
Total Assessment:
$591,100
Tax Rate:
2.09
Tax Year:
2024
Ownership Type:
Fee Simple
Listing Information
MLS ID:
3980448
List Date:
08-10-2025
Days On Market:
0
Listing Broker:
REAL
Listing Agent:

















































Request More Information
Shawn and Diane Fox
RE/MAX American Dream
3108 Route 10 West
Denville, NJ 07834
Call: (973) 277-7853
Web: MorrisCountyLiving.com

