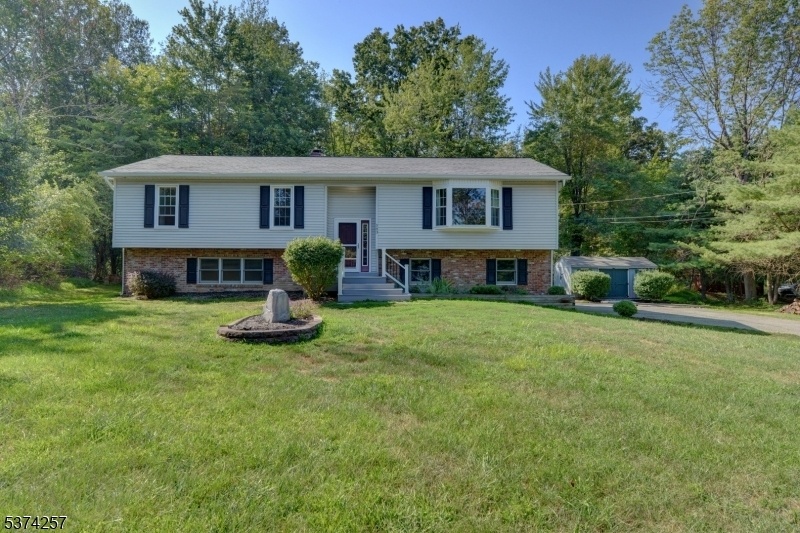163 Mudtown Rd
Wantage Twp, NJ 07461








































Price: $449,999
GSMLS: 3980583Type: Single Family
Style: Bi-Level
Beds: 4
Baths: 3 Full
Garage: 2-Car
Year Built: 1988
Acres: 0.99
Property Tax: $7,571
Description
Welcome To This Beautiful 4 Bedroom, 3 Bath Bi-level Nestled In Scenic Wantage! Sitting On Just Under An Acre And Backing To Serene State Park Land, This Home Offers Privacy And Space. The Main Level Boasts Top-of-the-line Finishes Including Bamboo Floors With A Spacious Living Room, Dining Room And Sun-filled Kitchen With Quartz Counter-tops And Stainless Steel Appliances, Perfect For Everyday Living And Entertaining. Primary Bedroom With Full Bath. On The Ground Level, You Will Find A Versatile 4th Bedroom/office With Laundry, Full Bath, Family Room And Garage Access. Trex Deck At The Front Entrance, 6" Gutters With Leaf Guard, Roth Oil Tank And Two Storage Sheds Complete This Move-in Ready Home. All Just Minutes Away From Local Amenities To Enjoy The Outdoors! Don't Miss This Opportunity To Make It Yours!
Rooms Sizes
Kitchen:
13x11 First
Dining Room:
13x13 First
Living Room:
13x22 First
Family Room:
24x11 Ground
Den:
n/a
Bedroom 1:
13x12 First
Bedroom 2:
13x12 First
Bedroom 3:
10x13 First
Bedroom 4:
16x11 Ground
Room Levels
Basement:
n/a
Ground:
1Bedroom,BathOthr,FamilyRm,GarEnter,Laundry,Utility
Level 1:
3 Bedrooms, Bath Main, Bath(s) Other, Dining Room, Kitchen, Living Room
Level 2:
Attic
Level 3:
n/a
Level Other:
n/a
Room Features
Kitchen:
Eat-In Kitchen, Pantry, Separate Dining Area
Dining Room:
n/a
Master Bedroom:
1st Floor, Full Bath
Bath:
Stall Shower And Tub
Interior Features
Square Foot:
2,178
Year Renovated:
2009
Basement:
No
Full Baths:
3
Half Baths:
0
Appliances:
Carbon Monoxide Detector, Dishwasher, Dryer, Generator-Hookup, Instant Hot Water, Kitchen Exhaust Fan, Microwave Oven, Range/Oven-Electric, Refrigerator, Self Cleaning Oven, Washer, Water Filter, Water Softener-Own
Flooring:
Carpeting, Tile, Vinyl-Linoleum, Wood
Fireplaces:
No
Fireplace:
n/a
Interior:
CODetect,Drapes,FireExtg,SmokeDet,StallShw,StallTub
Exterior Features
Garage Space:
2-Car
Garage:
Attached Garage
Driveway:
Blacktop
Roof:
Asphalt Shingle
Exterior:
Brick, Vinyl Siding
Swimming Pool:
No
Pool:
n/a
Utilities
Heating System:
Baseboard - Hotwater
Heating Source:
Oil Tank Above Ground - Outside
Cooling:
Wall A/C Unit(s)
Water Heater:
Electric
Water:
Well
Sewer:
Septic
Services:
Cable TV Available, Fiber Optic Available, Garbage Extra Charge
Lot Features
Acres:
0.99
Lot Dimensions:
n/a
Lot Features:
Backs to Park Land
School Information
Elementary:
C.LAWRENCE
Middle:
SUSSEX
High School:
HIGH POINT
Community Information
County:
Sussex
Town:
Wantage Twp.
Neighborhood:
n/a
Application Fee:
n/a
Association Fee:
n/a
Fee Includes:
n/a
Amenities:
n/a
Pets:
n/a
Financial Considerations
List Price:
$449,999
Tax Amount:
$7,571
Land Assessment:
$69,900
Build. Assessment:
$186,500
Total Assessment:
$256,400
Tax Rate:
2.95
Tax Year:
2024
Ownership Type:
Fee Simple
Listing Information
MLS ID:
3980583
List Date:
08-11-2025
Days On Market:
27
Listing Broker:
REALTY EXECUTIVES FIRST CLASS
Listing Agent:








































Request More Information
Shawn and Diane Fox
RE/MAX American Dream
3108 Route 10 West
Denville, NJ 07834
Call: (973) 277-7853
Web: MorrisCountyLiving.com

