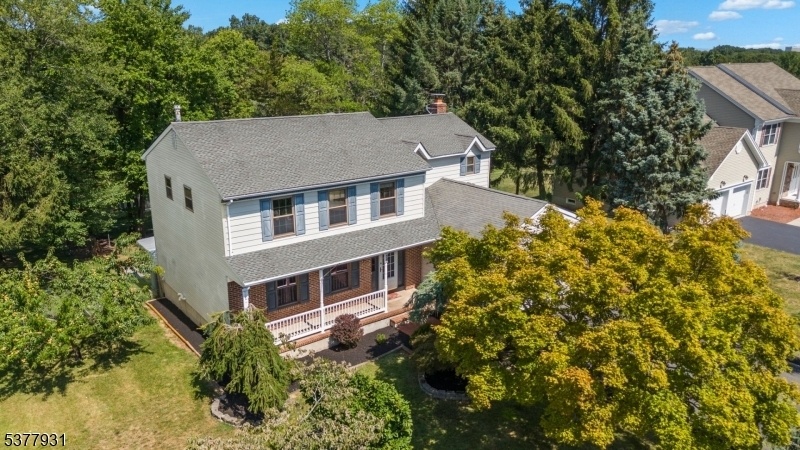522 New Brunswick Rd
Franklin Twp, NJ 08873














































Price: $799,000
GSMLS: 3980793Type: Single Family
Style: Colonial
Beds: 4
Baths: 2 Full & 1 Half
Garage: 2-Car
Year Built: 1985
Acres: 0.46
Property Tax: $10,768
Description
Step Into A World Of Elegance & Comfort With This Stunning Colonial Where Meticulous Attention To Detail Meets Modern Convenience. Gleaming Hardwood Floors Lead You Through Sun-soaked Living Spaces, Harmoniously Blending Style & Warmth. The Open-concept Plan Seamlessly Integrates An Expansive Family Room, Living, Dining, Kitchen, Laundry & Powder Room. The Heart Of This Home Is The Updated Kitchen, Featuring Striking Countertops, Ss Appliances & Vent-out Hood. Retreat Upstairs To The Luxurious Primary Suite, Boasting A Jetted Tub For Ultimate Relaxation, Walk-in Closet With Laundry Chute, Skylights That Fill The Room With Natural Light & A Versatile Office Space.three Additional Generously Sized Bedrooms Share Another Updated Bath, Ensuring Comfort For Everyone. Venture Down To The Basement For Abundant Space For Entertainment & Storage. Outside, Your Backyard Oasis Awaits. Step Onto The Composite Deck, Where You Can Unwind Next To The Heated Swim Spa Or Gather Around The Fire Pit For Memorable Evenings.the Fenced Yard Offers Privacy While The Bbq Grill, Conveniently Connected To Natural Gas, Promises Delightful Cookouts.this Home Is Not Just Aesthetically Pleasing; It's Equipped With Many Thoughtful Upgrades Like New Hvac System With A Whole-house Humidifier, Gravity Drain For The Sump Pit, Double Hung Tilt Windows, Recessed Lights & More, That Elevate The Home's Functionality.this Is More Than Just A House; It's A Lifestyle Waiting For You To Embrace. Back On The Market
Rooms Sizes
Kitchen:
18x13 First
Dining Room:
13x10 First
Living Room:
18x13 First
Family Room:
19x13 First
Den:
Second
Bedroom 1:
17x13 Second
Bedroom 2:
13x11 Second
Bedroom 3:
13x11 Second
Bedroom 4:
13x11 Second
Room Levels
Basement:
Rec Room, Storage Room, Utility Room
Ground:
n/a
Level 1:
DiningRm,FamilyRm,Foyer,GarEnter,Kitchen,Laundry,LivingRm,Porch,PowderRm
Level 2:
4+Bedrms,BathMain,BathOthr,SittngRm
Level 3:
n/a
Level Other:
n/a
Room Features
Kitchen:
Eat-In Kitchen, Separate Dining Area
Dining Room:
Formal Dining Room
Master Bedroom:
Full Bath, Sitting Room, Walk-In Closet
Bath:
Jetted Tub, Tub Shower
Interior Features
Square Foot:
2,400
Year Renovated:
n/a
Basement:
Yes - Finished-Partially, Full
Full Baths:
2
Half Baths:
1
Appliances:
Carbon Monoxide Detector, Dishwasher, Disposal, Dryer, Kitchen Exhaust Fan, Microwave Oven, Range/Oven-Electric, Refrigerator, Washer
Flooring:
Laminate, Tile, Wood
Fireplaces:
1
Fireplace:
Family Room, Gas Fireplace
Interior:
Blinds,CODetect,JacuzTyp,SmokeDet,TubShowr,WlkInCls
Exterior Features
Garage Space:
2-Car
Garage:
Attached,DoorOpnr,InEntrnc
Driveway:
2 Car Width, Blacktop, Driveway-Exclusive
Roof:
Asphalt Shingle
Exterior:
Brick, Vinyl Siding
Swimming Pool:
n/a
Pool:
n/a
Utilities
Heating System:
1 Unit, Forced Hot Air
Heating Source:
Gas-Natural
Cooling:
1 Unit, Ceiling Fan, Central Air
Water Heater:
n/a
Water:
Public Water
Sewer:
Public Sewer
Services:
Cable TV Available, Garbage Extra Charge
Lot Features
Acres:
0.46
Lot Dimensions:
100X200
Lot Features:
n/a
School Information
Elementary:
n/a
Middle:
n/a
High School:
n/a
Community Information
County:
Somerset
Town:
Franklin Twp.
Neighborhood:
Hickory Knolls
Application Fee:
n/a
Association Fee:
n/a
Fee Includes:
n/a
Amenities:
n/a
Pets:
n/a
Financial Considerations
List Price:
$799,000
Tax Amount:
$10,768
Land Assessment:
$304,000
Build. Assessment:
$383,000
Total Assessment:
$687,000
Tax Rate:
1.75
Tax Year:
2024
Ownership Type:
Fee Simple
Listing Information
MLS ID:
3980793
List Date:
08-12-2025
Days On Market:
49
Listing Broker:
KELLER WILLIAMS CORNERSTONE
Listing Agent:














































Request More Information
Shawn and Diane Fox
RE/MAX American Dream
3108 Route 10 West
Denville, NJ 07834
Call: (973) 277-7853
Web: MorrisCountyLiving.com

