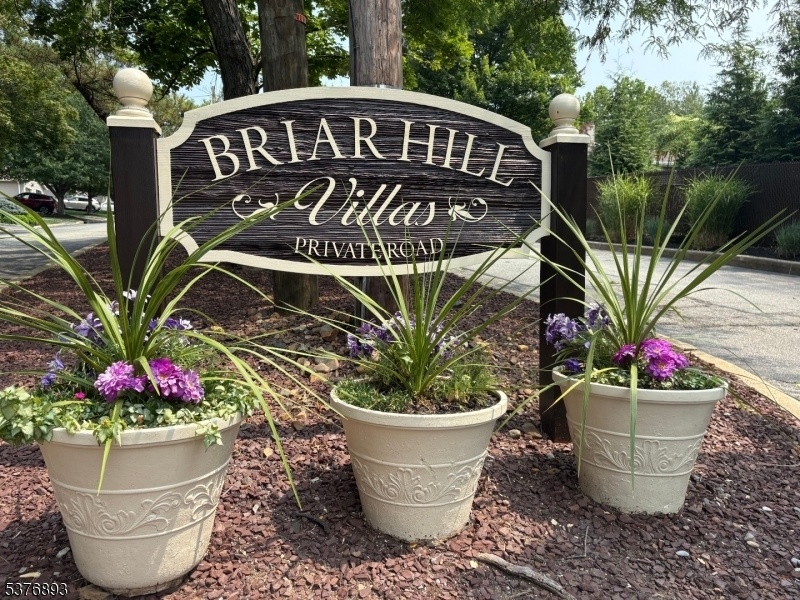59 Glenview Dr
West Orange Twp, NJ 07052






Price: $489,000
GSMLS: 3980911Type: Condo/Townhouse/Co-op
Style: First Floor Unit
Beds: 3
Baths: 2 Full
Garage: 1-Car
Year Built: 1979
Acres: 0.00
Property Tax: $12,801
Description
Tucked Away In A Quiet, Private Enclave Of West Orange Is This Rare 3-bedroom, 2-bath Ranch Condo In Briar Hill Villas. Beautiful, Private, Homey Neighborhood Just Moments From Nyc Transportation And Easy Access Highways, Shopping And Entertainment. Enjoy One Floor Living At Its Best Along With An Attached Garage For Convenience With Additional Parking In Driveway And Parking Spaces Out Front! Imagine Relaxing Or Entertaining In The High-ceilinged, Open Floor Plan Living Room With Fireplace And Sliders To Your Own Backyard Patio. Great Dining Room With Automatic Window Shades To Set The Mood At The Touch Of A Button. Large Primary Ensuite (tub/shower) Bedroom With Two Amazing, Large California-closet Walk-in Closets. Two Other Generous-sized Bedrooms (one Being Used As A Den Currently) With Large Closets And Even More Closets In The Hall For Great Storage. A Full Hall (shower Stall) Bath Is Right Across From A Large, Separate Laundry Room You'll Not Even Mind Doing Laundry Now! A Good-sized Pantry Also Here Next To The Updated Kitchen, Which Has Loads Of Bright Cabinetry, Granite Countertops, And Frigidaire Stainless Steel Appliances. Enjoy Easy Living And Briar Hill Villas' Amenities Which Include A Beautiful Heated Swimming Pool And Tennis Courts With Planned Pickleball Courts To Come! Near St. Barnabas Medical Center, Turtle Back Zoo And South Mountain Reservation, And Great Shopping Centers Nearby.
Rooms Sizes
Kitchen:
First
Dining Room:
First
Living Room:
First
Family Room:
n/a
Den:
n/a
Bedroom 1:
First
Bedroom 2:
First
Bedroom 3:
First
Bedroom 4:
n/a
Room Levels
Basement:
n/a
Ground:
n/a
Level 1:
3Bedroom,BathMain,BathOthr,DiningRm,Foyer,GarEnter,InsdEntr,Laundry,LivingRm,Pantry
Level 2:
n/a
Level 3:
n/a
Level Other:
n/a
Room Features
Kitchen:
Breakfast Bar
Dining Room:
Formal Dining Room
Master Bedroom:
1st Floor, Full Bath, Walk-In Closet
Bath:
Stall Shower And Tub
Interior Features
Square Foot:
1,780
Year Renovated:
2022
Basement:
Yes - Crawl Space
Full Baths:
2
Half Baths:
0
Appliances:
Carbon Monoxide Detector, Dishwasher, Disposal, Dryer, Kitchen Exhaust Fan, Microwave Oven, Range/Oven-Gas, Refrigerator, Washer
Flooring:
Carpeting, Laminate, Wood
Fireplaces:
1
Fireplace:
Living Room
Interior:
Blinds,CODetect,CeilCath,AlrmFire,FireExtg,CeilHigh,SecurSys,Shades,SmokeDet,StallTub,TrckLght,WlkInCls
Exterior Features
Garage Space:
1-Car
Garage:
Attached,DoorOpnr,InEntrnc
Driveway:
1 Car Width, Additional Parking, Blacktop, See Remarks
Roof:
Asphalt Shingle
Exterior:
Stone, Vinyl Siding
Swimming Pool:
Yes
Pool:
Association Pool
Utilities
Heating System:
1 Unit, Forced Hot Air
Heating Source:
Gas-Natural
Cooling:
1 Unit, Ceiling Fan, Central Air
Water Heater:
Gas
Water:
Public Water
Sewer:
Public Sewer
Services:
Cable TV Available, Fiber Optic Available
Lot Features
Acres:
0.00
Lot Dimensions:
n/a
Lot Features:
Level Lot
School Information
Elementary:
ST CLOUD
Middle:
ROOSEVELT
High School:
W ORANGE
Community Information
County:
Essex
Town:
West Orange Twp.
Neighborhood:
Briar Hill Villas
Application Fee:
n/a
Association Fee:
$660 - Monthly
Fee Includes:
Maintenance-Common Area, Maintenance-Exterior, Snow Removal, Trash Collection, Water Fees
Amenities:
Pool-Outdoor, Tennis Courts
Pets:
Yes
Financial Considerations
List Price:
$489,000
Tax Amount:
$12,801
Land Assessment:
$215,000
Build. Assessment:
$234,200
Total Assessment:
$449,200
Tax Rate:
4.68
Tax Year:
2024
Ownership Type:
Condominium
Listing Information
MLS ID:
3980911
List Date:
08-12-2025
Days On Market:
0
Listing Broker:
BROWN HARRIS STEVENS NEW JERSEY
Listing Agent:






Request More Information
Shawn and Diane Fox
RE/MAX American Dream
3108 Route 10 West
Denville, NJ 07834
Call: (973) 277-7853
Web: MorrisCountyLiving.com

