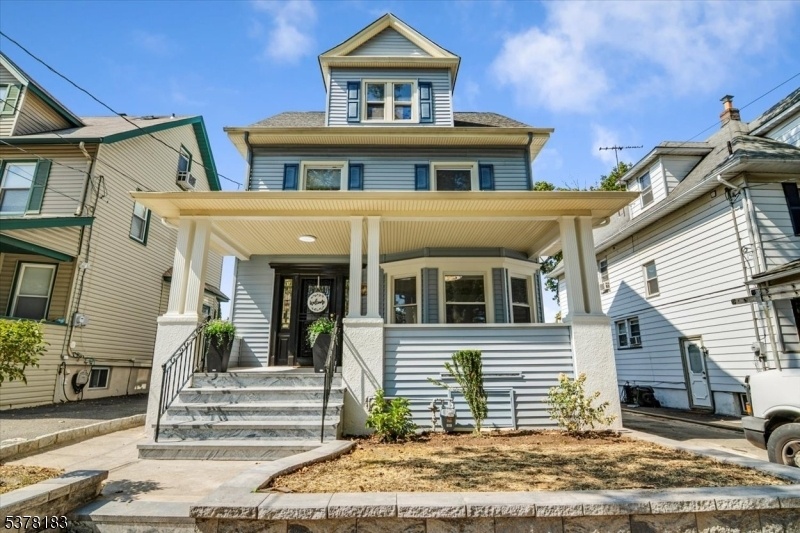174 Demott Ave
Clifton City, NJ 07011







































Price: $799,000
GSMLS: 3980990Type: Single Family
Style: Custom Home
Beds: 5
Baths: 2 Full & 1 Half
Garage: 2-Car
Year Built: 1915
Acres: 0.10
Property Tax: $8,761
Description
Home Sweet Home! Your Perfect Custom Retreat Awaitswelcome To This Beautifully Updated And Move-in Ready Home, Designed For Comfort, Convenience, And Modern Living. Freshly Painted And Thoughtfully Upgraded, This Home Features A New Furnace, Hvac System, Energy-efficient Tankless Water Heater, And Updated Roof And Siding. Enjoy Central A/c For Year-round Comfort, Especially During Those Hot Summer Days. Step Inside To Find 5 Spacious Bedrooms, Including A Primary Suite On The First Floor Complete With A Full Bath And Ample Closet Space. The Large Living Room Invites Relaxation, While The Modern Eat-in Kitchen Boasts Stainless Steel Appliances, Granite Countertops, And Plenty Of Cabinet Space. Custom Blinds Throughout Add A Stylish, Functional Touch To Every Room. Upstairs, You'll Find Four Additional Generously Sized Bedrooms And A Brand-new Full Bath. The Finished Walk-up Attic Offers A Flexible Bonus Space Perfect For A Home Gym, Office, Playroom, Or Anything You Can Imagine.the Finished Basement Provides Even More Functionality With A Powder Room, Storage Area, And Versatile Living Space. Outside, Enjoy A Spacious Backyard Ideal For Entertaining, Bbqs, Or Quiet Relaxation. The Detached 2-car Garage Offers Ample Room For Parking And Storage.perfectly Located Near Shopping, Parks, And Restaurants, This Home Has It All Space, Style, And Location.
Rooms Sizes
Kitchen:
First
Dining Room:
First
Living Room:
First
Family Room:
n/a
Den:
n/a
Bedroom 1:
First
Bedroom 2:
Second
Bedroom 3:
Second
Bedroom 4:
Second
Room Levels
Basement:
Exercise Room, Great Room, Laundry Room, Outside Entrance, Powder Room, Rec Room, Storage Room, Utility Room
Ground:
n/a
Level 1:
1Bedroom,BathOthr,Kitchen,LivDinRm
Level 2:
4 Or More Bedrooms, Bath(s) Other
Level 3:
Exercise,GameRoom,Office,Storage
Level Other:
n/a
Room Features
Kitchen:
Eat-In Kitchen
Dining Room:
n/a
Master Bedroom:
1st Floor, Full Bath
Bath:
Bidet, Stall Shower
Interior Features
Square Foot:
n/a
Year Renovated:
2025
Basement:
Yes - Finished, Full, Walkout
Full Baths:
2
Half Baths:
1
Appliances:
Carbon Monoxide Detector, Dishwasher, Dryer, Microwave Oven, Range/Oven-Gas, Refrigerator, Washer
Flooring:
Carpeting, Marble, Wood
Fireplaces:
No
Fireplace:
n/a
Interior:
Blinds,CODetect,CeilHigh,SmokeDet,StallShw,StallTub,WlkInCls
Exterior Features
Garage Space:
2-Car
Garage:
Detached Garage
Driveway:
2 Car Width, Blacktop
Roof:
Asphalt Shingle
Exterior:
Vinyl Siding
Swimming Pool:
No
Pool:
n/a
Utilities
Heating System:
1 Unit, Forced Hot Air, Multi-Zone
Heating Source:
Gas-Natural
Cooling:
2 Units, Central Air, Multi-Zone Cooling
Water Heater:
Gas
Water:
Public Water
Sewer:
Public Sewer
Services:
n/a
Lot Features
Acres:
0.10
Lot Dimensions:
37X114
Lot Features:
Level Lot
School Information
Elementary:
Number 15
Middle:
W. WILSON
High School:
CLIFTON
Community Information
County:
Passaic
Town:
Clifton City
Neighborhood:
n/a
Application Fee:
n/a
Association Fee:
n/a
Fee Includes:
n/a
Amenities:
n/a
Pets:
n/a
Financial Considerations
List Price:
$799,000
Tax Amount:
$8,761
Land Assessment:
$76,800
Build. Assessment:
$70,800
Total Assessment:
$147,600
Tax Rate:
5.94
Tax Year:
2024
Ownership Type:
Fee Simple
Listing Information
MLS ID:
3980990
List Date:
08-13-2025
Days On Market:
22
Listing Broker:
C-21 GEMINI, LLC.
Listing Agent:







































Request More Information
Shawn and Diane Fox
RE/MAX American Dream
3108 Route 10 West
Denville, NJ 07834
Call: (973) 277-7853
Web: MorrisCountyLiving.com

