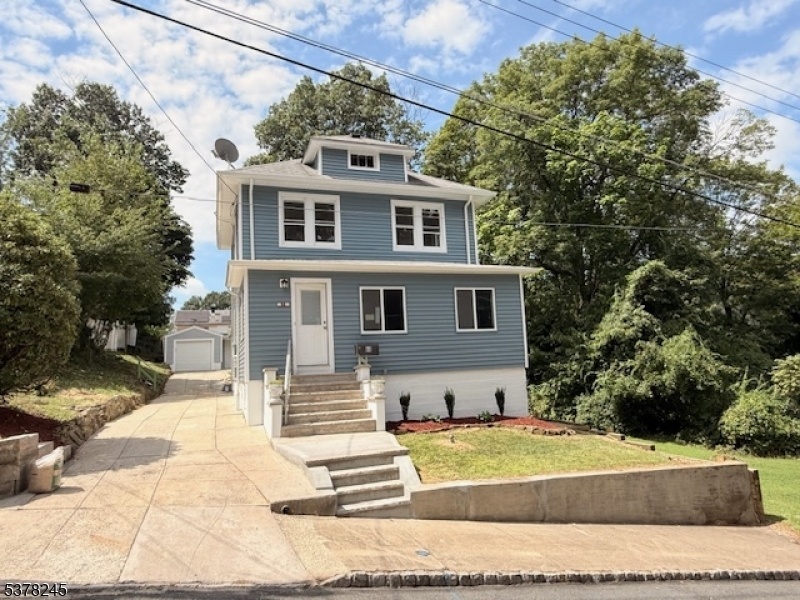68 Grant St
Dover Town, NJ 07801




Price: $579,900
GSMLS: 3981021Type: Single Family
Style: Colonial
Beds: 3
Baths: 1 Full & 1 Half
Garage: 1-Car
Year Built: 1920
Acres: 0.15
Property Tax: $6,752
Description
Move Right Into This Spacious & Updated 3/4 Bedroom Custom Colonial Home That Offers High Ceilings And An Open Floor Concept! Located On A Quiet Ended Street. Home Offers A Professionally Designed Kitchen With Custom Cabinets, Center Island, Pantry, Quartz Counter-tops & Stainless Steel Appliances. Enclosed Finished And Heated Porch Can Serve As An Additional Office And/or Playroom. Remodeled Bathrooms With Elegant Tiles, Freshly Painted, Refinished H/w Floors Throughout Home, Recessed Lighting & Fixtures. Many Other Updates Include Vinyl Siding, Windows, Trim, Gas Heating System, Deck & Much More. Home Is Centrally Located And Offers Close Proximity To All Major Hwy's, Train Station, Schools, Parks, Dining And All Major Shopping.
Rooms Sizes
Kitchen:
First
Dining Room:
First
Living Room:
First
Family Room:
n/a
Den:
First
Bedroom 1:
Second
Bedroom 2:
Second
Bedroom 3:
Second
Bedroom 4:
n/a
Room Levels
Basement:
Family Room, Laundry Room, Utility Room
Ground:
n/a
Level 1:
BathOthr,DiningRm,Foyer,Kitchen,MudRoom,Office,Porch
Level 2:
3 Bedrooms, Bath Main
Level 3:
Attic
Level Other:
n/a
Room Features
Kitchen:
Center Island, Pantry, Separate Dining Area
Dining Room:
Formal Dining Room
Master Bedroom:
n/a
Bath:
n/a
Interior Features
Square Foot:
n/a
Year Renovated:
2025
Basement:
Yes - Finished-Partially, Full
Full Baths:
1
Half Baths:
1
Appliances:
Carbon Monoxide Detector, Dishwasher, Microwave Oven, Range/Oven-Gas, Refrigerator
Flooring:
Laminate, Tile, Wood
Fireplaces:
No
Fireplace:
n/a
Interior:
Carbon Monoxide Detector, Fire Extinguisher, High Ceilings, Smoke Detector
Exterior Features
Garage Space:
1-Car
Garage:
Detached Garage, Garage Door Opener
Driveway:
1 Car Width, Concrete
Roof:
Asphalt Shingle
Exterior:
Vinyl Siding
Swimming Pool:
n/a
Pool:
n/a
Utilities
Heating System:
1 Unit, Baseboard - Cast Iron, Radiators - Steam
Heating Source:
Gas-Natural, Solar-Leased
Cooling:
None
Water Heater:
Gas
Water:
Public Water
Sewer:
Public Sewer
Services:
n/a
Lot Features
Acres:
0.15
Lot Dimensions:
50X129
Lot Features:
Level Lot, Mountain View, Skyline View
School Information
Elementary:
Academy Street Elementary School (K-5)
Middle:
Dover Middle School (7-8)
High School:
Dover High School (9-12)
Community Information
County:
Morris
Town:
Dover Town
Neighborhood:
n/a
Application Fee:
n/a
Association Fee:
n/a
Fee Includes:
n/a
Amenities:
n/a
Pets:
n/a
Financial Considerations
List Price:
$579,900
Tax Amount:
$6,752
Land Assessment:
$91,600
Build. Assessment:
$114,700
Total Assessment:
$206,300
Tax Rate:
3.27
Tax Year:
2024
Ownership Type:
Fee Simple
Listing Information
MLS ID:
3981021
List Date:
08-13-2025
Days On Market:
0
Listing Broker:
REALTY EXECUTIVES EXCEPTIONAL
Listing Agent:




Request More Information
Shawn and Diane Fox
RE/MAX American Dream
3108 Route 10 West
Denville, NJ 07834
Call: (973) 277-7853
Web: MorrisCountyLiving.com




