145 Mountain Cir
West Milford Twp, NJ 07480
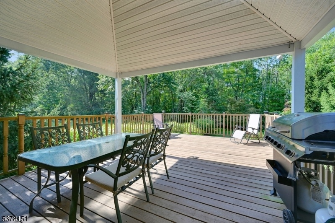
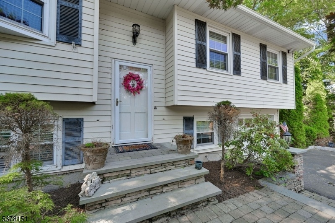
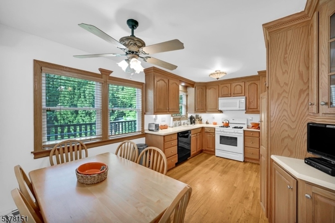
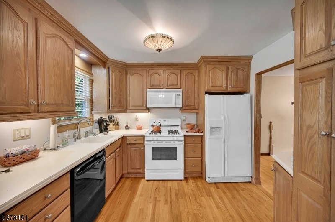
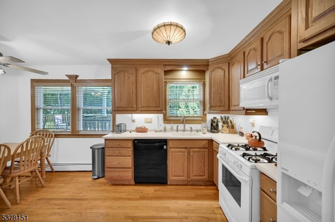
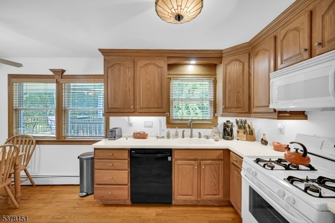
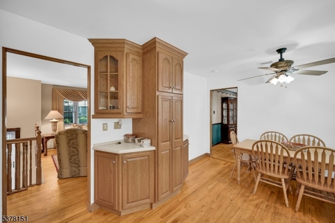
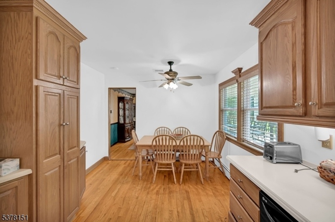
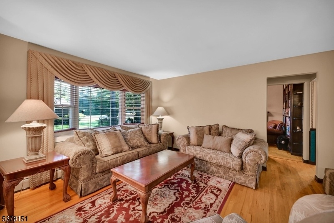
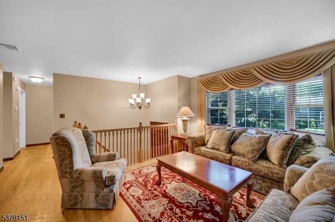
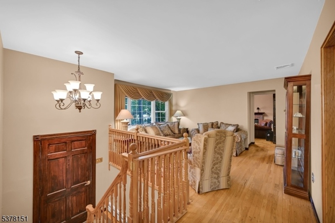
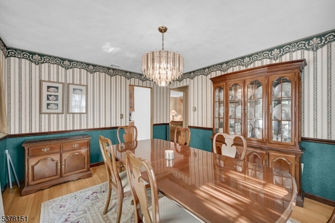
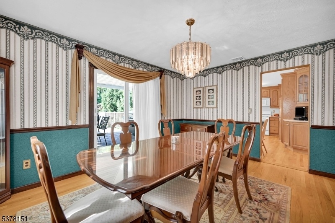
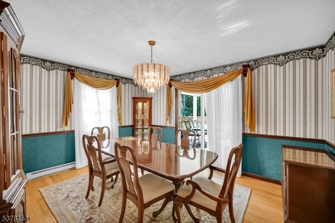
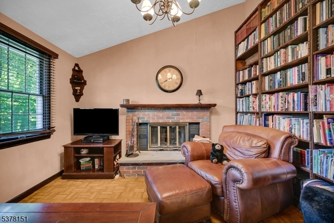
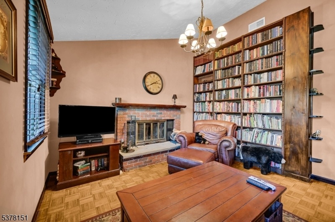
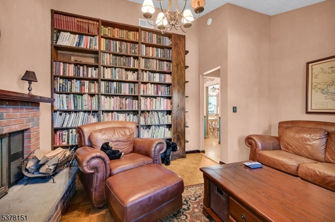
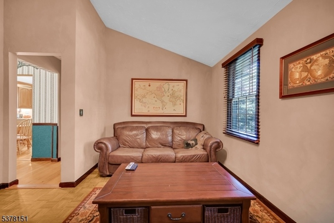
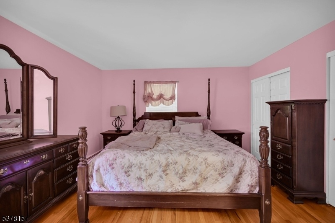
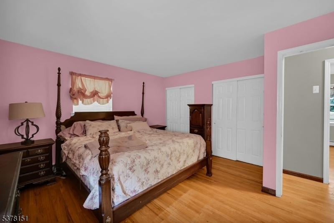
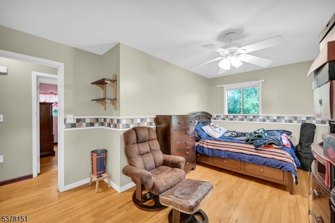
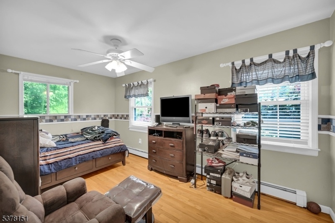
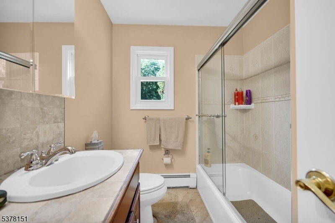
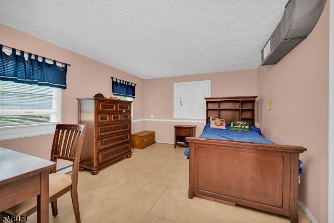
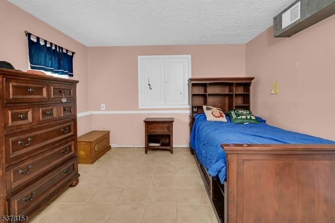
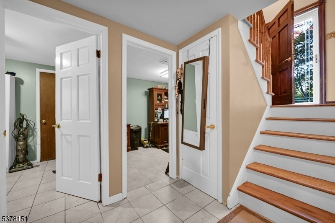
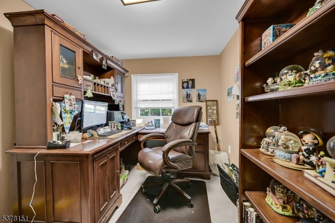
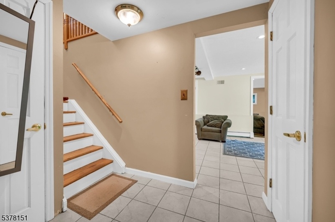
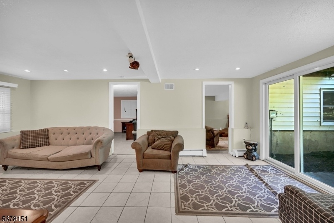
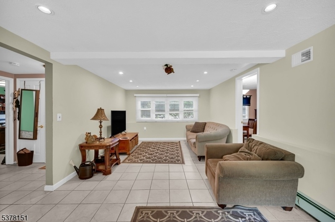
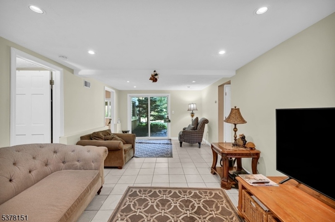
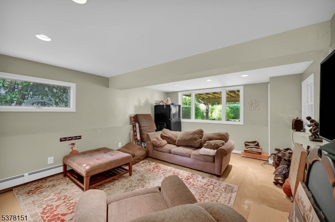
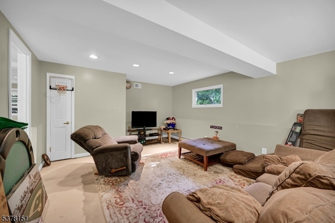
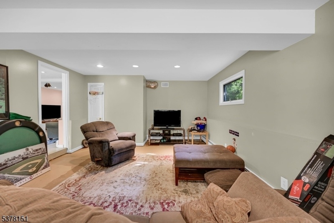
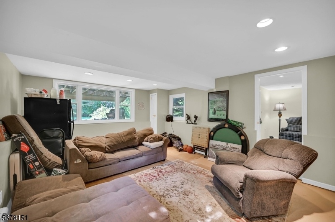
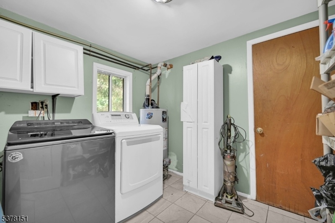
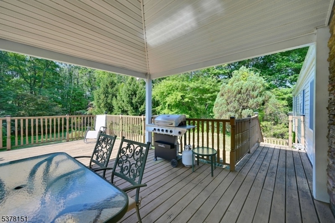
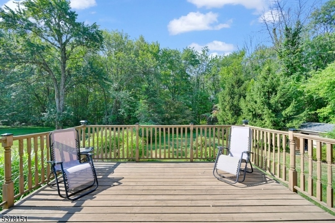
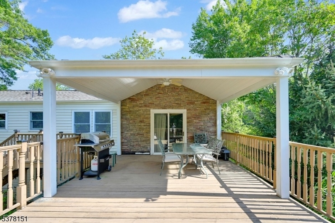
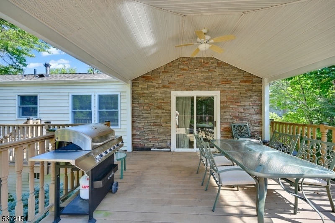
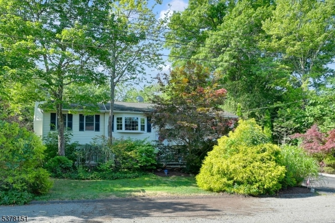
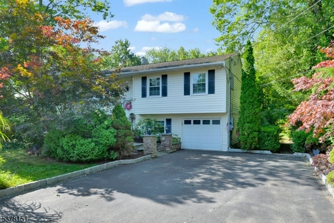
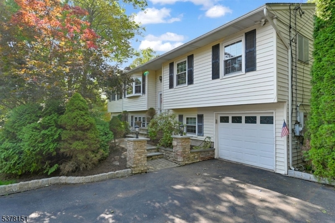
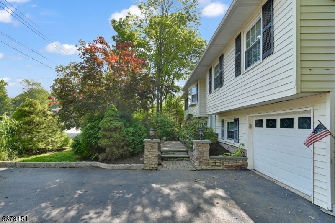
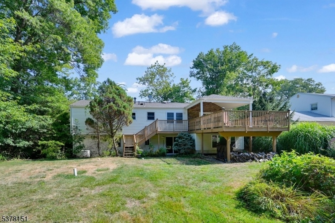
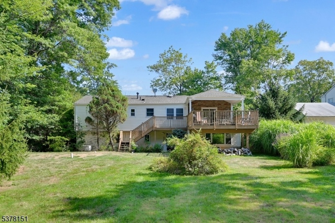
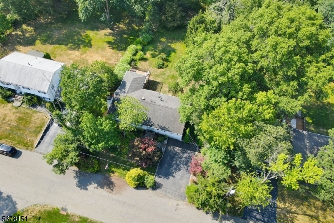
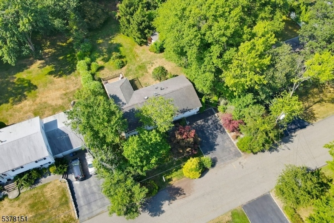
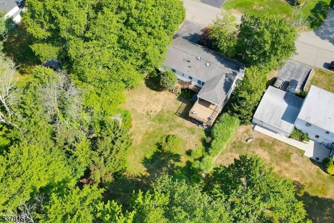
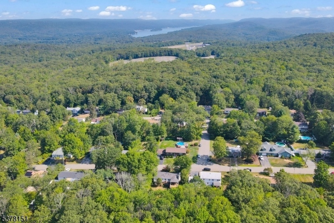
Price: $599,900
GSMLS: 3981030Type: Single Family
Style: Bi-Level
Beds: 3
Baths: 1 Full & 1 Half
Garage: 1-Car
Year Built: 1964
Acres: 0.37
Property Tax: $11,152
Description
Welcome To This Expansive 3 Bedroom, 1.5 Bath Expanded Bi-level! The Main Level Offers A Spacious Living Room With Hardwood Floors Throughout, An Eat-in Kitchen With Ample Cabinet Space, And A Formal Dining Room That Opens To The Large Deck Beneath A Gable-roof Covered Pavilion With Ceiling Fan! Stairs From The Deck Lead To The Level Backyard, And There's A Patio Underneath Ready For Your Ideas! Just Off The Dining Area, A Library/den With Vaulted Ceiling And A Wood-burning Fireplace To Provide A Comfortable Gathering Spot! Two Well-sized Bedrooms With The Primary Providing 3 Closets And A Full Hall Bath Complete This Level! The Finished Lower Level Features A Large 3rd Bedroom With Electric Heat, A Private Office, A Lounging/gathering Room With Sliders To The Backyard, A Sizable Recreational Room, And A Laundry/utility Room With Interior Access To The 1-car Garage Adds Convenience! Plenty Of Closets And Storage Throughout! Set On A Level Lot With Mature Trees And Shrubbery, The Home Offers Solid Space, Natural Gas Service, 2yr Old Generac Generator Ready! Recently Updated Items: New Septic Pump, New Well Head & Pump (6 Months Old), And New Rear Windows! About 1 Hour To Nyc And Minutes To Major Highways, Shopping, Dining, Golf Courses, And More!
Rooms Sizes
Kitchen:
First
Dining Room:
First
Living Room:
First
Family Room:
Basement
Den:
First
Bedroom 1:
First
Bedroom 2:
First
Bedroom 3:
Basement
Bedroom 4:
n/a
Room Levels
Basement:
FamilyRm,GarEnter,Laundry,Office,PowderRm,RecRoom,Utility,Walkout
Ground:
n/a
Level 1:
2 Bedrooms, Bath Main, Den, Dining Room, Kitchen, Library, Living Room
Level 2:
n/a
Level 3:
n/a
Level Other:
n/a
Room Features
Kitchen:
Country Kitchen, Eat-In Kitchen, Separate Dining Area
Dining Room:
Formal Dining Room
Master Bedroom:
n/a
Bath:
n/a
Interior Features
Square Foot:
n/a
Year Renovated:
n/a
Basement:
Yes - Finished, Full, Slab, Walkout
Full Baths:
1
Half Baths:
1
Appliances:
Carbon Monoxide Detector
Flooring:
Tile, Wood
Fireplaces:
1
Fireplace:
Library, Wood Burning
Interior:
Carbon Monoxide Detector, Smoke Detector
Exterior Features
Garage Space:
1-Car
Garage:
Attached Garage, Garage Under
Driveway:
2 Car Width, Blacktop
Roof:
Asphalt Shingle
Exterior:
Stone, Vinyl Siding
Swimming Pool:
n/a
Pool:
n/a
Utilities
Heating System:
1 Unit, Baseboard - Electric, Baseboard - Hotwater
Heating Source:
Gas-Natural
Cooling:
Ceiling Fan, Central Air
Water Heater:
Gas
Water:
Private, Well
Sewer:
Septic 3 Bedroom Town Verified
Services:
Garbage Extra Charge, Garbage Included
Lot Features
Acres:
0.37
Lot Dimensions:
n/a
Lot Features:
Irregular Lot, Level Lot
School Information
Elementary:
MAPLE RD.
Middle:
MACOPIN
High School:
W MILFORD
Community Information
County:
Passaic
Town:
West Milford Twp.
Neighborhood:
Mountain Circle
Application Fee:
n/a
Association Fee:
n/a
Fee Includes:
n/a
Amenities:
n/a
Pets:
n/a
Financial Considerations
List Price:
$599,900
Tax Amount:
$11,152
Land Assessment:
$102,400
Build. Assessment:
$172,700
Total Assessment:
$275,100
Tax Rate:
4.05
Tax Year:
2024
Ownership Type:
Fee Simple
Listing Information
MLS ID:
3981030
List Date:
08-13-2025
Days On Market:
98
Listing Broker:
WERNER REALTY
Listing Agent:


















































Request More Information
Shawn and Diane Fox
RE/MAX American Dream
3108 Route 10 West
Denville, NJ 07834
Call: (973) 277-7853
Web: MorrisCountyLiving.com

