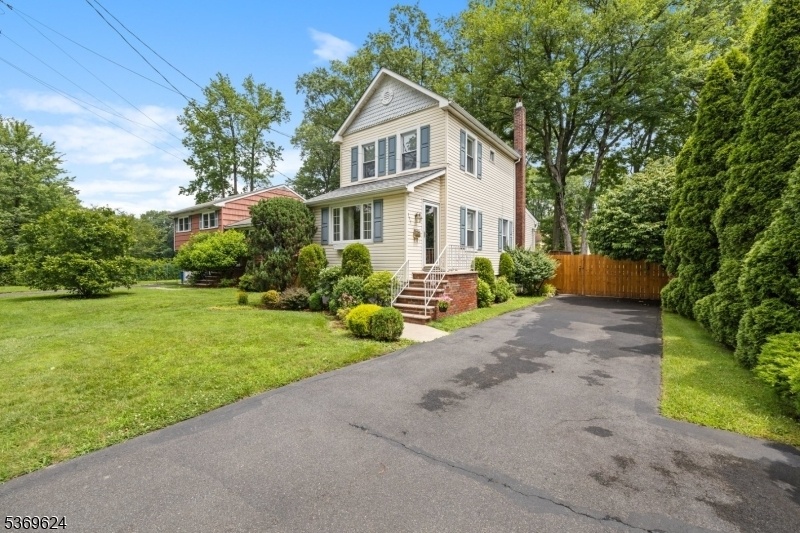111 Osborne Pl
Cranford Twp, NJ 07016


































Price: $475,000
GSMLS: 3981106Type: Single Family
Style: Colonial
Beds: 2
Baths: 1 Full & 1 Half
Garage: No
Year Built: Unknown
Acres: 0.12
Property Tax: $6,873
Description
Welcome To This Inviting Home In Cranford With Quick And Easy Accessibility To Major Highways. Ideal For First-time Buyers Or Those Looking To Downsize Without Compromising Comfort. Upon Entry, The Open Floor Plan On The Main Level Creates A Bright, Welcoming Space Perfect For Both Relaxing And Entertaining. Large Living Room That Flows Seamlessly To The Formal Dining Room Provides Great Entertaining Space. Off The Dining Room Is The Large Eat In Kitchen With Skylights, Ample Cabinetry And Access To The Large Deck Where You Can Step Outside And Enjoy The Large Backyard Which Is Fenced In And Includes A Large Shed! There Is A Rear Side Entrance To The Mostly Finished Basement Or Take The Door Off The Dining Room For Additional Living Or Storage Space. The Large Basement Boasts A Recreational Room, Storage Room, Office, Laundry And Powder Room.on The Second Level You Fill Find Two Bedrooms With Ample Closets, Linen Closet And Main Full Bathroom. Enjoy The Convenience Of Central Air, Keeping The Home Comfortable Year-round. This Home Combines Charm, Functionality, And At Great Value Near Parks, Shopping, And Transportation.move-in Ready And Full Of Potential, This Is A Cranford Gem You Won't Want To Miss!
Rooms Sizes
Kitchen:
First
Dining Room:
First
Living Room:
First
Family Room:
Basement
Den:
Basement
Bedroom 1:
Second
Bedroom 2:
Second
Bedroom 3:
n/a
Bedroom 4:
n/a
Room Levels
Basement:
Laundry,Leisure,OutEntrn,PowderRm,RecRoom,Storage,Utility
Ground:
n/a
Level 1:
Dining Room, Kitchen, Living Room
Level 2:
2 Bedrooms, Bath Main
Level 3:
n/a
Level Other:
n/a
Room Features
Kitchen:
Center Island, Eat-In Kitchen
Dining Room:
Formal Dining Room
Master Bedroom:
n/a
Bath:
n/a
Interior Features
Square Foot:
n/a
Year Renovated:
n/a
Basement:
Yes - Finished, Walkout
Full Baths:
1
Half Baths:
1
Appliances:
Cooktop - Electric, Dishwasher, Dryer, Kitchen Exhaust Fan, Refrigerator, Sump Pump, Washer
Flooring:
Carpeting, Tile
Fireplaces:
No
Fireplace:
n/a
Interior:
Carbon Monoxide Detector
Exterior Features
Garage Space:
No
Garage:
n/a
Driveway:
1 Car Width
Roof:
Asphalt Shingle
Exterior:
Vinyl Siding
Swimming Pool:
No
Pool:
n/a
Utilities
Heating System:
1 Unit
Heating Source:
Gas-Natural
Cooling:
1 Unit, Central Air
Water Heater:
Gas
Water:
Public Water
Sewer:
Public Sewer, Sewer Charge Extra
Services:
Cable TV Available, Garbage Extra Charge
Lot Features
Acres:
0.12
Lot Dimensions:
n/a
Lot Features:
Level Lot
School Information
Elementary:
Hillside
Middle:
Hillside
High School:
Cranford H
Community Information
County:
Union
Town:
Cranford Twp.
Neighborhood:
n/a
Application Fee:
n/a
Association Fee:
n/a
Fee Includes:
n/a
Amenities:
Storage
Pets:
Yes
Financial Considerations
List Price:
$475,000
Tax Amount:
$6,873
Land Assessment:
$52,400
Build. Assessment:
$49,000
Total Assessment:
$101,400
Tax Rate:
6.78
Tax Year:
2024
Ownership Type:
Fee Simple
Listing Information
MLS ID:
3981106
List Date:
08-13-2025
Days On Market:
0
Listing Broker:
KELLER WILLIAMS REALTY
Listing Agent:


































Request More Information
Shawn and Diane Fox
RE/MAX American Dream
3108 Route 10 West
Denville, NJ 07834
Call: (973) 277-7853
Web: MorrisCountyLiving.com

