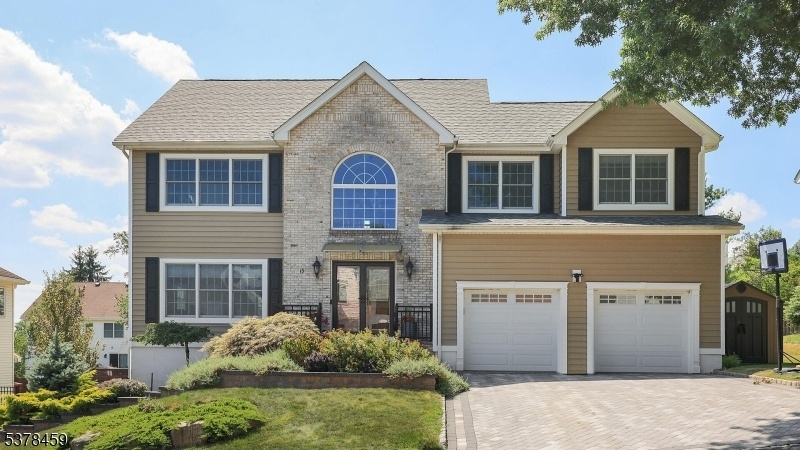19 Primrose Way
Warren Twp, NJ 07059

























Price: $1,399,000
GSMLS: 3981217Type: Single Family
Style: Colonial
Beds: 4
Baths: 3 Full & 1 Half
Garage: 2-Car
Year Built: 1995
Acres: 0.23
Property Tax: $15,611
Description
Welcome To This Stunning Residence, Where Elegance Meets Functionality! Enter Through The Grand 2-story Foyer Into A Bright And Inviting Family Room With Vaulted Ceilings And Two Skylights That Fill The Space With Natural Light. The Heart Of The Home Is The Beautifully Updated Kitchen, Featuring A Wolf 36-inch Range And A Bosch Refrigerator, All Brand New, Perfect For Culinary Enthusiasts. This High-end Kitchen Provides Both Style And Functionality, Making Meal Preparation A Pleasure.retreat To Your Newly Renovated Bathrooms Adorned With Luxurious Carrara Marble And Delta Faucets. The Ascent Wall Features Exquisite Ceramic Tile, Creating A Modern And Elegant Atmosphere. You?ll Love The Exquisite Hard Maple Hardwood Floors In A 5-inch Finish Upstairs, While The Living And Dining Rooms Boast Designer Herringbone Flooring. Recessed Lighting Illuminates Every Room, And Ceiling Fans Ensure Comfort In All Bedrooms, The Family Room, And The Living Room, With Recessed Lights Also Found In Every Bedroom Closet. For Entertainment, The Newly Finished Walk-out Basement Is A True Highlight. It Includes A Spacious Billiards Room Along With A Huge Recreation Room That?s Wired For A Home Theater Setup?ideal For Cozy Movie Nights At Home. Step Outside Onto The Deck That Overlooks Beautifully Landscaped Views. Additional Features Include 9-foot Ceilings On The First Floor, Extra Block Height In The Basement, Two-zone Heating, A Sprinkler System, And A Security System For Your Peace Of Mind.
Rooms Sizes
Kitchen:
First
Dining Room:
First
Living Room:
First
Family Room:
First
Den:
n/a
Bedroom 1:
Second
Bedroom 2:
Second
Bedroom 3:
Second
Bedroom 4:
Second
Room Levels
Basement:
n/a
Ground:
n/a
Level 1:
Dining Room, Family Room, Kitchen, Living Room, Powder Room
Level 2:
4 Or More Bedrooms, Bath Main, Bath(s) Other
Level 3:
n/a
Level Other:
n/a
Room Features
Kitchen:
Center Island, Eat-In Kitchen
Dining Room:
Formal Dining Room
Master Bedroom:
Full Bath, Walk-In Closet
Bath:
Stall Shower
Interior Features
Square Foot:
n/a
Year Renovated:
2024
Basement:
Yes - Finished, Full, Walkout
Full Baths:
3
Half Baths:
1
Appliances:
Dishwasher, Disposal, Range/Oven-Gas, Self Cleaning Oven
Flooring:
n/a
Fireplaces:
1
Fireplace:
Family Room, Wood Burning
Interior:
n/a
Exterior Features
Garage Space:
2-Car
Garage:
Attached Garage, Finished Garage
Driveway:
2 Car Width, Paver Block
Roof:
Asphalt Shingle
Exterior:
Brick, Vinyl Siding
Swimming Pool:
n/a
Pool:
n/a
Utilities
Heating System:
2 Units
Heating Source:
Gas-Natural
Cooling:
2 Units
Water Heater:
Gas
Water:
Public Water
Sewer:
Public Sewer
Services:
Garbage Extra Charge
Lot Features
Acres:
0.23
Lot Dimensions:
n/a
Lot Features:
Open Lot
School Information
Elementary:
CENTRAL
Middle:
MIDDLE
High School:
WHRHS
Community Information
County:
Somerset
Town:
Warren Twp.
Neighborhood:
Rolling Hills
Application Fee:
n/a
Association Fee:
n/a
Fee Includes:
n/a
Amenities:
n/a
Pets:
n/a
Financial Considerations
List Price:
$1,399,000
Tax Amount:
$15,611
Land Assessment:
$390,000
Build. Assessment:
$541,200
Total Assessment:
$931,200
Tax Rate:
1.84
Tax Year:
2024
Ownership Type:
Fee Simple
Listing Information
MLS ID:
3981217
List Date:
08-14-2025
Days On Market:
0
Listing Broker:
KL SOTHEBY'S INT'L. REALTY
Listing Agent:

























Request More Information
Shawn and Diane Fox
RE/MAX American Dream
3108 Route 10 West
Denville, NJ 07834
Call: (973) 277-7853
Web: MorrisCountyLiving.com

