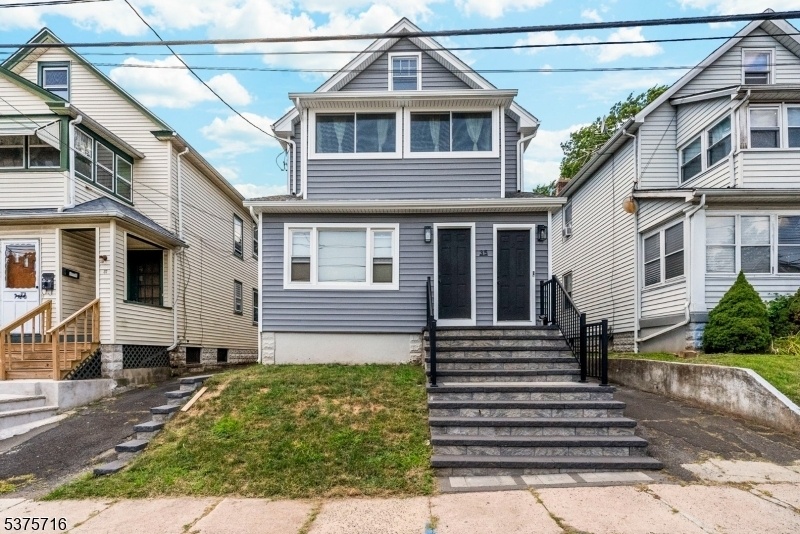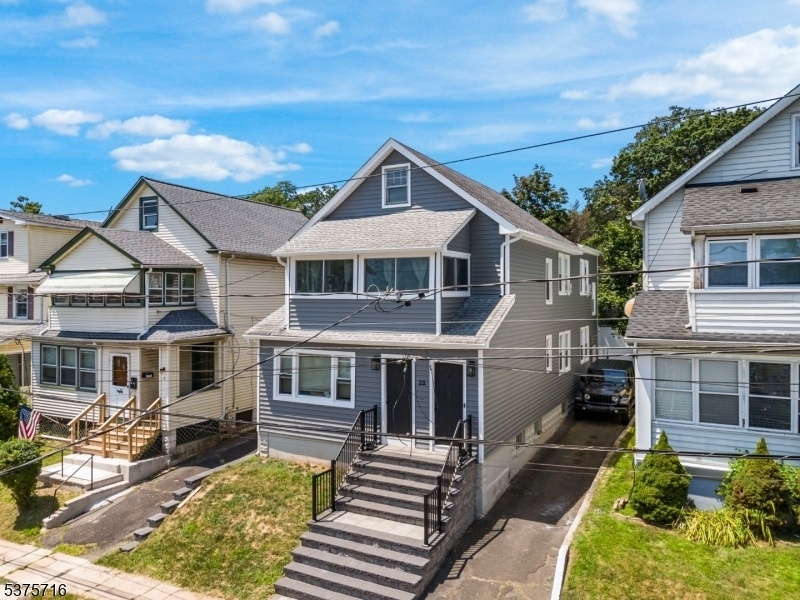35 Mountainview St
West Orange Twp, NJ 07052


















































Price: $774,900
GSMLS: 3981304Type: Multi-Family
Style: 2-Two Story
Total Units: 2
Beds: 4
Baths: 2 Full
Garage: No
Year Built: 1920
Acres: 0.00
Property Tax: $11,677
Description
Welcome To 35 Mountain View Street, A Beautifully Renovated Two-family Home In West Orange, Perfect For Investors Or Owner-occupants Seeking Rental Income. Each Unit Features White Shaker Cabinets, Quartz Countertops, Stainless Steel Appliances, And Newly Refinished Hardwood Floors. The Open Floorplans Include Two Spacious Bedrooms And A Fully Renovated Bath.unit 1 Offers A Front Den Ideal For An Office Or Reading Nook, Plus Exclusive Access To The Driveway, Basement Storage, And Shared Laundry. Unit 2 Boasts A Sunroom And Exclusive Use Of The Large Fenced Backyard Great For Gardening, Entertaining, Or Relaxing. It Can Easily Convert To A 3-bedroom And Will Be Delivered Vacant At Closing, Offering Rental Upside Or A Move-in-ready Option. Exterior Upgrades Include New Vinyl Siding (2025), New Front Steps/railings, And A Fenced Backyard, Enhancing Curb Appeal And Low-maintenance Investment Value. Conveniently Located Near I-280, South Mountain Reservation, Turtle Back Zoo, Shops, And Restaurants. The West Orange Jitney, One Block Away, Offers Direct Service To South Orange Train Station. Schedule Your Private Tour Today!
General Info
Style:
2-Two Story
SqFt Building:
n/a
Total Rooms:
12
Basement:
Yes - Full
Interior:
n/a
Roof:
Asphalt Shingle
Exterior:
Vinyl Siding
Lot Size:
33 1-3X100
Lot Desc:
n/a
Parking
Garage Capacity:
No
Description:
n/a
Parking:
Driveway-Exclusive
Spaces Available:
2
Unit 1
Bedrooms:
2
Bathrooms:
1
Total Rooms:
4
Room Description:
Bedrooms, Den, Dining Room, Kitchen, Laundry Room, Living Room
Levels:
1
Square Foot:
n/a
Fireplaces:
n/a
Appliances:
Carbon Monoxide Detector, Dishwasher, Dryer, Microwave Oven, Range/Oven - Gas, Refrigerator, Smoke Detector, Washer
Utilities:
Tenant Pays Electric, Tenant Pays Gas, Tenant Pays Heat
Handicap:
No
Unit 2
Bedrooms:
2
Bathrooms:
1
Total Rooms:
8
Room Description:
Bedrooms, Dining Room, Kitchen, Living/Dining Room, Sunroom
Levels:
1
Square Foot:
n/a
Fireplaces:
n/a
Appliances:
Carbon Monoxide Detector, Dishwasher, Dryer, Microwave Oven, Range/Oven - Gas, Refrigerator, Smoke Detector, Washer
Utilities:
Owner Pays Electric, Owner Pays Gas, Owner Pays Heat
Handicap:
No
Unit 3
Bedrooms:
n/a
Bathrooms:
n/a
Total Rooms:
n/a
Room Description:
n/a
Levels:
n/a
Square Foot:
n/a
Fireplaces:
n/a
Appliances:
n/a
Utilities:
n/a
Handicap:
n/a
Unit 4
Bedrooms:
n/a
Bathrooms:
n/a
Total Rooms:
n/a
Room Description:
n/a
Levels:
n/a
Square Foot:
n/a
Fireplaces:
n/a
Appliances:
n/a
Utilities:
n/a
Handicap:
n/a
Utilities
Heating:
Radiators - Hot Water
Heating Fuel:
Gas-Natural
Cooling:
Wall A/C Unit(s)
Water Heater:
n/a
Water:
Public Water
Sewer:
Public Sewer
Utilities:
Electric
Services:
Cable TV
School Information
Elementary:
GREGORY
Middle:
ROOSEVELT
High School:
W ORANGE
Community Information
County:
Essex
Town:
West Orange Twp.
Neighborhood:
n/a
Financial Considerations
List Price:
$774,900
Tax Amount:
$11,677
Land Assessment:
$191,700
Build. Assessment:
$341,900
Total Assessment:
$533,600
Tax Rate:
4.68
Tax Year:
2024
Listing Information
MLS ID:
3981304
List Date:
08-14-2025
Days On Market:
0
Listing Broker:
EXP REALTY, LLC
Listing Agent:


















































Request More Information
Shawn and Diane Fox
RE/MAX American Dream
3108 Route 10 West
Denville, NJ 07834
Call: (973) 277-7853
Web: MorrisCountyLiving.com

