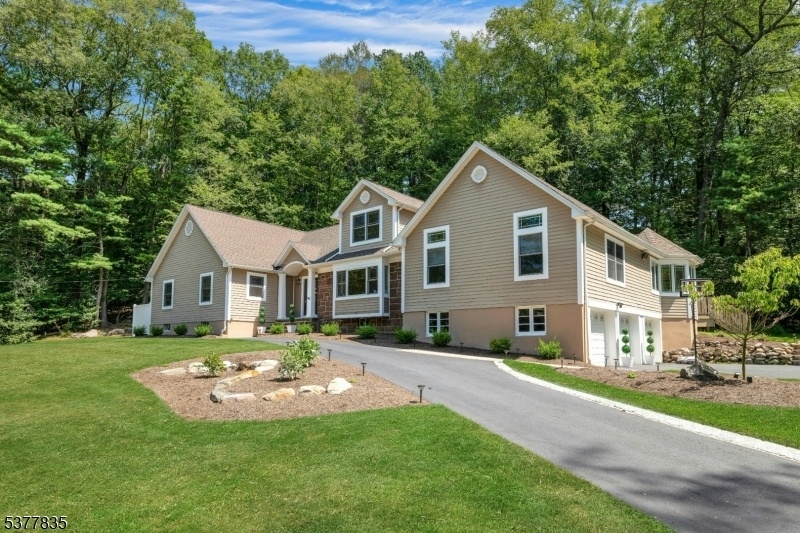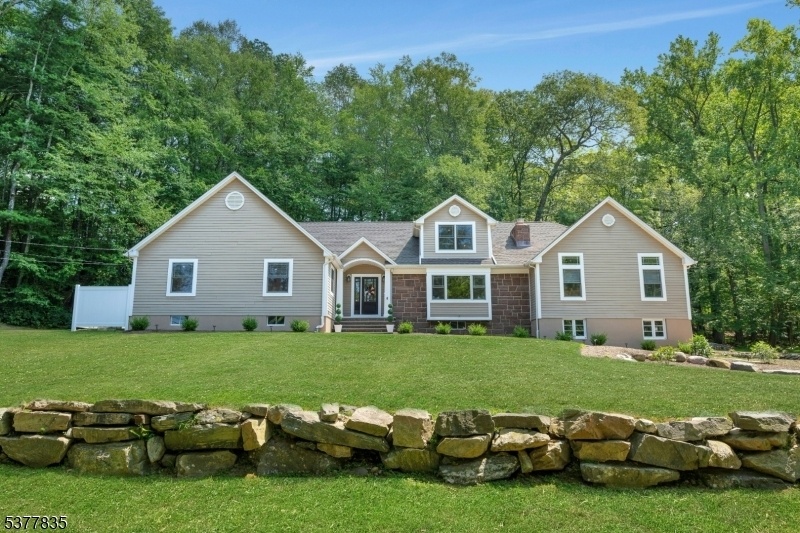438 Pepperidge Tree Ln
Kinnelon Boro, NJ 07405
















































Price: $929,000
GSMLS: 3981310Type: Single Family
Style: Expanded Ranch
Beds: 4
Baths: 2 Full & 1 Half
Garage: 3-Car
Year Built: 1958
Acres: 1.21
Property Tax: $17,634
Description
Experience The Ease And Comfort Of Ranch-style Living In The Amenity-rich Lake Community Of Smoke Rise. Enjoy 24-hour Gated Security, Swimming, Fishing, Boating, Tennis, Hiking Trails, Social Clubs, And Fine Dining At The Community's Private Inn. Renovated Between 2019-2021, This Expanded Ranch Blends Modern Updates With Timeless Style. Featuring Hardwood Floors Throughout, Abundant Natural Light, And A Thoughtful Floor Plan.the Welcoming Foyer Opens To A Formal Living Room With A Wood-burning Fireplace And Cozy Window Seat. The Gourmet Eat-in Kitchen Includes A Center Island, Quartz Countertops, Stainless Steel Appliances, And A Bright Octagonal Breakfast Nook With Access To The Expansive Deck And Private Backyard, Perfect For Entertaining. Additional Gathering Spaces Include A Formal Dining Room And A Vaulted-ceiling Family Room. A Mudroom, Powder Room, And Separate Laundry Room Add Everyday Convenience. The Main Level Offers Four Spacious Bedrooms (3 Bedroom Septic System), Including A Luxurious Primary Suite With Vaulted Ceilings, A Walk-in Closet, Private Deck Access, And A Spa-like En-suite With Double Vanities And A Large Double Shower. Upstairs, A Versatile Loft Serves As An Ideal Home Office Or Second Family Room, Leading To A Full-height Unfinished Attic With Storage Or Expansion Potential. The Lower Level Includes An Unfinished Walk-out Basement And Direct Entry To The Oversized Three-car Garage..quality Renovations, Classic Charm, And Unmatched Community Amenities
Rooms Sizes
Kitchen:
First
Dining Room:
First
Living Room:
First
Family Room:
First
Den:
n/a
Bedroom 1:
First
Bedroom 2:
First
Bedroom 3:
First
Bedroom 4:
First
Room Levels
Basement:
Storage Room, Utility Room, Walkout
Ground:
n/a
Level 1:
4+Bedrms,BathMain,BathOthr,DiningRm,Vestibul,FamilyRm,Foyer,Kitchen,Laundry,LivingRm,MudRoom,PowderRm
Level 2:
Attic, Office, Storage Room
Level 3:
n/a
Level Other:
n/a
Room Features
Kitchen:
Center Island, Eat-In Kitchen, Separate Dining Area
Dining Room:
Formal Dining Room
Master Bedroom:
1st Floor, Full Bath, Walk-In Closet
Bath:
Stall Shower
Interior Features
Square Foot:
n/a
Year Renovated:
2019
Basement:
Yes - Full, Walkout
Full Baths:
2
Half Baths:
1
Appliances:
Cooktop - Electric, Dishwasher, Generator-Built-In, Kitchen Exhaust Fan, Microwave Oven, Refrigerator, Self Cleaning Oven, Wall Oven(s) - Electric, Water Softener-Own
Flooring:
Carpeting, Tile, Wood
Fireplaces:
1
Fireplace:
Family Room, Wood Burning
Interior:
Blinds,CODetect,FireExtg,CeilHigh,SmokeDet,StallShw,StereoSy,TubShowr,WlkInCls
Exterior Features
Garage Space:
3-Car
Garage:
Attached,InEntrnc
Driveway:
Blacktop, Circular, Driveway-Exclusive
Roof:
Asphalt Shingle
Exterior:
Composition Siding, Stone
Swimming Pool:
No
Pool:
n/a
Utilities
Heating System:
1 Unit, Baseboard - Hotwater, Multi-Zone
Heating Source:
Gas-Propane Leased, Oil Tank Above Ground - Inside
Cooling:
2 Units, Central Air, Multi-Zone Cooling
Water Heater:
Oil
Water:
Private, Well
Sewer:
Private, Septic 3 Bedroom Town Verified
Services:
Cable TV Available, Fiber Optic, Garbage Included
Lot Features
Acres:
1.21
Lot Dimensions:
n/a
Lot Features:
Irregular Lot
School Information
Elementary:
Kiel School (K-2)
Middle:
Pearl R. Miller Middle School (6-8)
High School:
Kinnelon High School (9-12)
Community Information
County:
Morris
Town:
Kinnelon Boro
Neighborhood:
Smoke Rise
Application Fee:
$6,500
Association Fee:
$385 - Monthly
Fee Includes:
Maintenance-Common Area, Trash Collection
Amenities:
JogPath,LakePriv,MulSport,Playgrnd,Tennis
Pets:
Yes
Financial Considerations
List Price:
$929,000
Tax Amount:
$17,634
Land Assessment:
$238,200
Build. Assessment:
$370,500
Total Assessment:
$608,700
Tax Rate:
2.90
Tax Year:
2024
Ownership Type:
Fee Simple
Listing Information
MLS ID:
3981310
List Date:
08-14-2025
Days On Market:
21
Listing Broker:
COLDWELL BANKER REALTY
Listing Agent:
















































Request More Information
Shawn and Diane Fox
RE/MAX American Dream
3108 Route 10 West
Denville, NJ 07834
Call: (973) 277-7853
Web: MorrisCountyLiving.com




