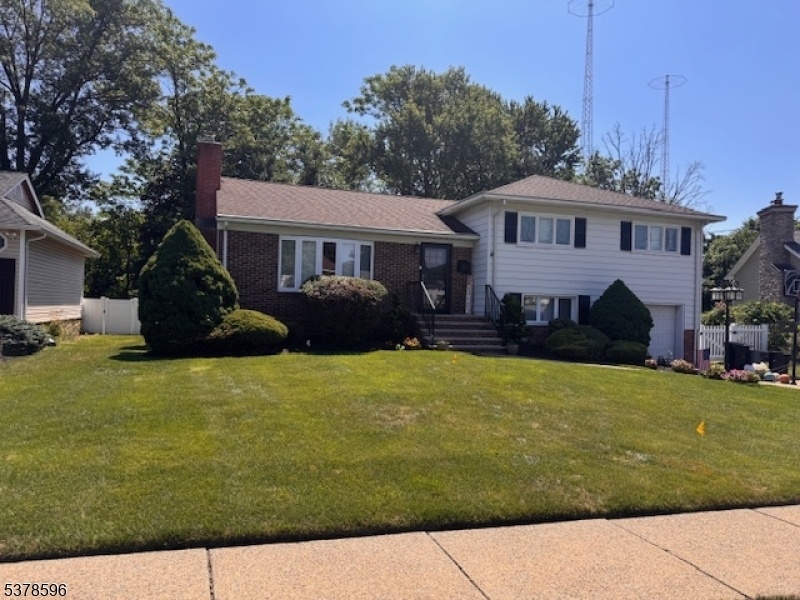27 Earnshaw Pl
Clifton City, NJ 07013































Price: $799,000
GSMLS: 3981368Type: Single Family
Style: Split Level
Beds: 3
Baths: 2 Full & 1 Half
Garage: 1-Car
Year Built: 1955
Acres: 0.21
Property Tax: $14,264
Description
Immaculate Split-level In Prestigious Montclair Heights. This Beautifully Renovated 3-bedroom, 2.1-bath Split-level Home Offers The Ideal Combination Of Space, Style, And Comfort In The Highly Sought-after Montclair Heights Neighborhood Of Clifton. Thoughtfully Updated Over The Past Four Years With Most Improvements Completed In 2023, This Residence Is Truly Move-in Ready. The Main Level Welcomes You With A Sun-filled Living Room Featuring A Cozy Gas Fireplace, A Formal Dining Room, And An Updated Eat-in Kitchen. From Here, Step Out To An Impressive 500-square-foot Deck With A Built-in Gas Line Perfect For Effortless Outdoor Entertaining. Upstairs, You'll Find Three Generously Sized Bedrooms And Two Updated Bathrooms, Including A Serene Primary Suite With A Spa-like Ensuite Bath And Custom Walk-in California Closet. The Lower Level Features A Spacious Family Room, A Powder Room, And Direct Access To The Oversized, Fully Fenced Backyard, Complete With A Patio And Play Area. A Partially Finished Basement Provides A Versatile Recreation Room, Laundry Area, And Ample Storage. Additional Highlights Include Gleaming Hardwood Floors Throughout, Central Air Conditioning, And Efficient Forced Hot Air Heating. The Property Backs To The Tranquil Bonsai Nature Preserve And Passaic Valley Water Comm Land, Ensuring Lasting Privacy With No Rear Neighbors.this Rare Find In One Of Clifton's Most Desirable Neighborhoods Is Not To Be Missed.
Rooms Sizes
Kitchen:
13x11 First
Dining Room:
11x11 First
Living Room:
18x13 First
Family Room:
12x21 Ground
Den:
n/a
Bedroom 1:
15x12 Second
Bedroom 2:
12x15 Second
Bedroom 3:
10x12 Second
Bedroom 4:
n/a
Room Levels
Basement:
Laundry Room, Rec Room
Ground:
Family Room, Powder Room
Level 1:
Dining Room, Entrance Vestibule, Kitchen, Living Room
Level 2:
3 Bedrooms, Bath Main, Bath(s) Other
Level 3:
n/a
Level Other:
n/a
Room Features
Kitchen:
Breakfast Bar, Eat-In Kitchen
Dining Room:
n/a
Master Bedroom:
Full Bath, Walk-In Closet
Bath:
n/a
Interior Features
Square Foot:
1,800
Year Renovated:
2023
Basement:
Yes - Finished-Partially
Full Baths:
2
Half Baths:
1
Appliances:
Carbon Monoxide Detector, Dishwasher, Dryer, Microwave Oven, Range/Oven-Gas, Washer
Flooring:
n/a
Fireplaces:
1
Fireplace:
Gas Fireplace, Living Room
Interior:
Security System, Smoke Detector
Exterior Features
Garage Space:
1-Car
Garage:
Attached Garage, Built-In Garage
Driveway:
1 Car Width
Roof:
Asphalt Shingle
Exterior:
Aluminum Siding, Brick
Swimming Pool:
No
Pool:
n/a
Utilities
Heating System:
2 Units, Forced Hot Air
Heating Source:
Gas-Natural
Cooling:
Central Air
Water Heater:
n/a
Water:
Public Water
Sewer:
Public Sewer
Services:
n/a
Lot Features
Acres:
0.21
Lot Dimensions:
71X127
Lot Features:
n/a
School Information
Elementary:
Number 16
Middle:
W. WILSON
High School:
CLIFTON
Community Information
County:
Passaic
Town:
Clifton City
Neighborhood:
n/a
Application Fee:
n/a
Association Fee:
n/a
Fee Includes:
n/a
Amenities:
n/a
Pets:
n/a
Financial Considerations
List Price:
$799,000
Tax Amount:
$14,264
Land Assessment:
$122,500
Build. Assessment:
$117,800
Total Assessment:
$240,300
Tax Rate:
5.94
Tax Year:
2024
Ownership Type:
Fee Simple
Listing Information
MLS ID:
3981368
List Date:
08-14-2025
Days On Market:
0
Listing Broker:
WEICHERT REALTORS
Listing Agent:































Request More Information
Shawn and Diane Fox
RE/MAX American Dream
3108 Route 10 West
Denville, NJ 07834
Call: (973) 277-7853
Web: MorrisCountyLiving.com

