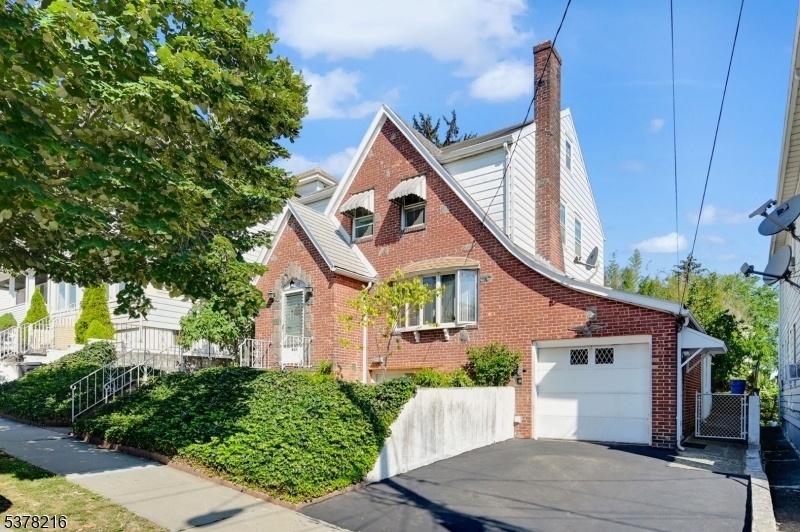112 W 3rd St
Clifton City, NJ 07011


















































Price: $599,000
GSMLS: 3981386Type: Single Family
Style: Colonial
Beds: 4
Baths: 2 Full
Garage: 1-Car
Year Built: 1933
Acres: 0.11
Property Tax: $9,153
Description
Welcome To This Beautifully Maintained Colonial Home That Blends Timeless Charm With Modern Convenience. Featuring A Versatile In-law Suite, This Move-in-ready Property Is Perfect For Buyers Seeking Extra Space And Comfort. Step Inside To Find A Formal Living Room And Formal Dining Room Ideal For Gatherings, Plus A Convenient Mudroom. The Eat-in Kitchen Includes A Refrigerator, Oven, And Dishwasher, With Easy Access To The Yard And Lower Level For Seamless Indoor-outdoor Living. Under The Carpet In The Living Room, Discover Gorgeous Hardwood Floors Waiting To Shine. Upstairs, You'll Find Three Spacious Bedrooms And A Full Bathroom, Offering Plenty Of Comfort For Daily Life. The Finished Walk-up Attic Adds Even More Versatility Perfect For A Guest Room, Home Office, Or Creative Studio. The Fully Finished Walkout Basement Expands Your Living Space With A Family Room, Second Full Bathroom, Office, Laundry Area, Extra Storage, And A Summer Kitchen Ideal For Hosting Or Accommodating Guests. Additional Highlights Include A Lifetime Aluminum Roof And A Fenced-in Yard With A Fish Pond, Paved Patio, Brick Bbq, And Fruit Trees. Located In A Prime Neighborhood, This Home Offers Direct Nyc Bus Access On Main Street And Is Just 25 Minutes From Nyc. Enjoy Being Within Close Proximity To A Scenic Park, Local Restaurants, Shopping And Schools. Quick Occupancy Available. Don't Miss Your Chance To Own This Rare Colonial In A Fantastic Commuter Location!
Rooms Sizes
Kitchen:
10x13 First
Dining Room:
13x13 First
Living Room:
23x13 First
Family Room:
23x12 Basement
Den:
n/a
Bedroom 1:
15x14 Second
Bedroom 2:
15x13 Second
Bedroom 3:
11x9 Second
Bedroom 4:
23x10 Third
Room Levels
Basement:
Bath Main, Family Room, Kitchen, Laundry Room, Storage Room, Utility Room, Walkout
Ground:
GarEnter,Office
Level 1:
DiningRm,Kitchen,LivingRm,MudRoom
Level 2:
3 Bedrooms, Bath Main
Level 3:
1 Bedroom
Level Other:
n/a
Room Features
Kitchen:
Eat-In Kitchen
Dining Room:
Formal Dining Room
Master Bedroom:
n/a
Bath:
n/a
Interior Features
Square Foot:
2,098
Year Renovated:
n/a
Basement:
Yes - Finished, Full, Walkout
Full Baths:
2
Half Baths:
0
Appliances:
Dishwasher, Range/Oven-Gas, Refrigerator, Washer
Flooring:
Carpeting, Wood
Fireplaces:
1
Fireplace:
Living Room, Wood Burning
Interior:
Blinds,CODetect,FireExtg,SmokeDet,StallShw,TubShowr
Exterior Features
Garage Space:
1-Car
Garage:
Attached Garage, Garage Door Opener
Driveway:
Blacktop, Driveway-Exclusive
Roof:
Metal
Exterior:
Brick
Swimming Pool:
No
Pool:
n/a
Utilities
Heating System:
1 Unit, Radiators - Steam
Heating Source:
Electric, Gas-Natural
Cooling:
Window A/C(s)
Water Heater:
Gas
Water:
Public Water
Sewer:
Public Sewer
Services:
Garbage Included
Lot Features
Acres:
0.11
Lot Dimensions:
50X100
Lot Features:
Level Lot
School Information
Elementary:
Number 4
Middle:
C.COLUMBUS
High School:
CLIFTON
Community Information
County:
Passaic
Town:
Clifton City
Neighborhood:
n/a
Application Fee:
n/a
Association Fee:
n/a
Fee Includes:
n/a
Amenities:
n/a
Pets:
Yes
Financial Considerations
List Price:
$599,000
Tax Amount:
$9,153
Land Assessment:
$77,500
Build. Assessment:
$76,700
Total Assessment:
$154,200
Tax Rate:
5.94
Tax Year:
2024
Ownership Type:
Fee Simple
Listing Information
MLS ID:
3981386
List Date:
08-14-2025
Days On Market:
22
Listing Broker:
C-21 CEDARCREST REALTY
Listing Agent:


















































Request More Information
Shawn and Diane Fox
RE/MAX American Dream
3108 Route 10 West
Denville, NJ 07834
Call: (973) 277-7853
Web: MorrisCountyLiving.com

