16 Stegman Ter
Jersey City, NJ 07305
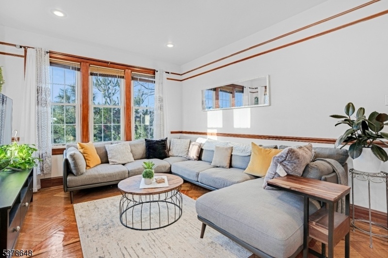
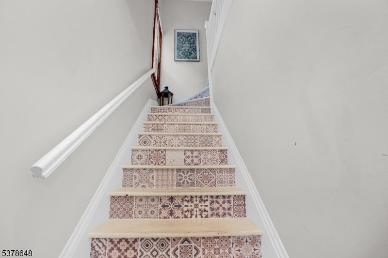
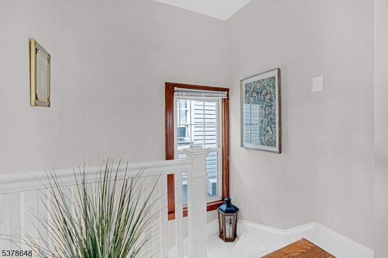
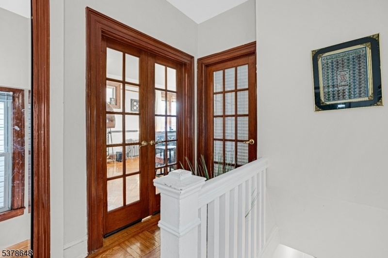
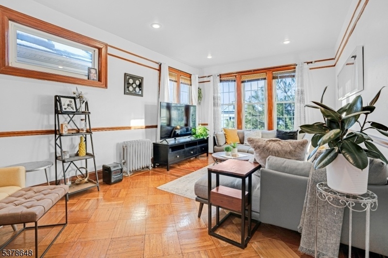
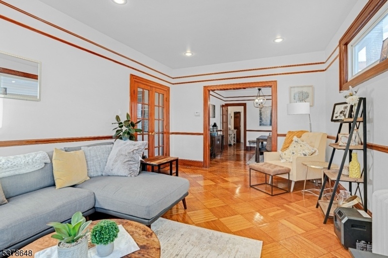
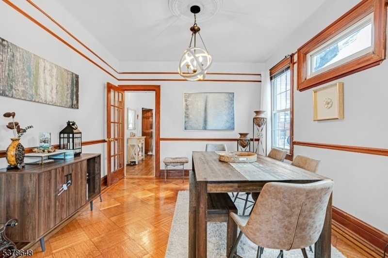

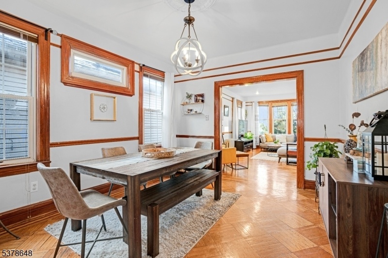
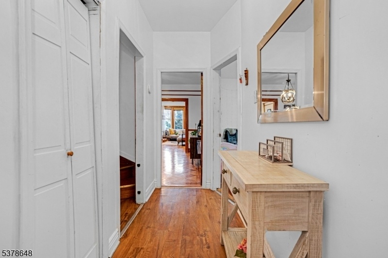
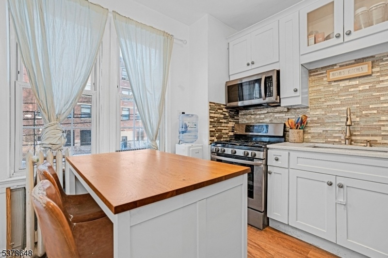
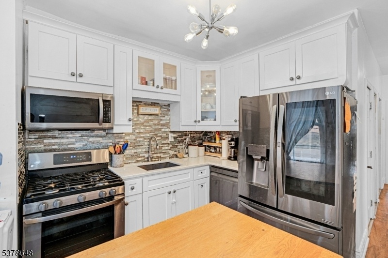

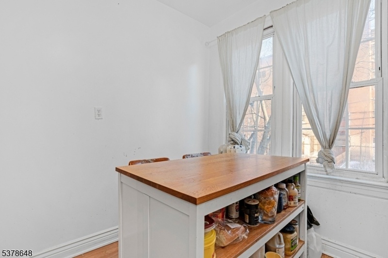



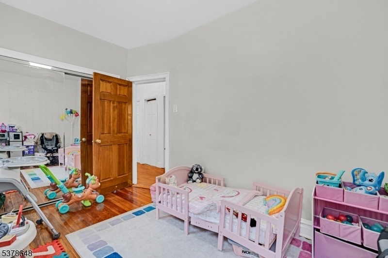
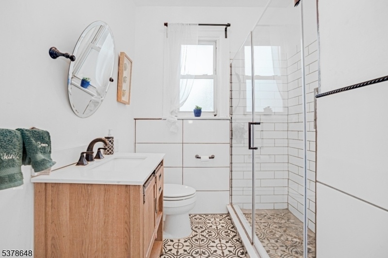





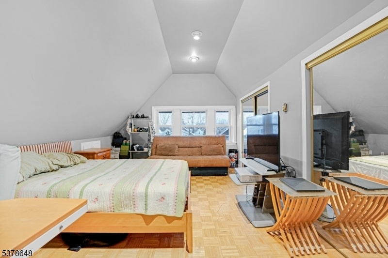

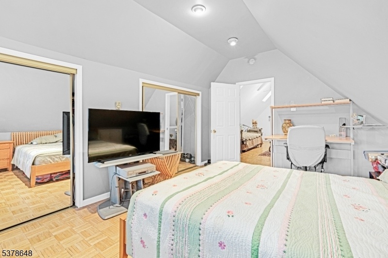
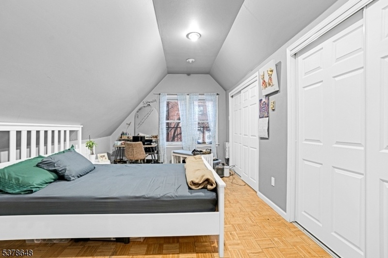
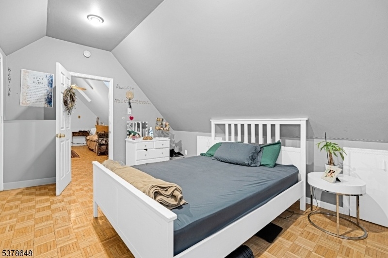
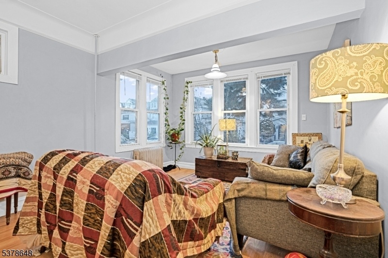
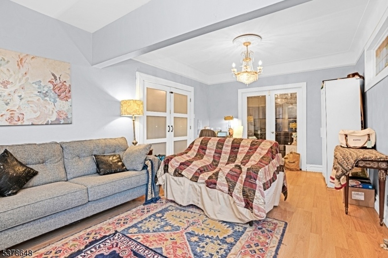
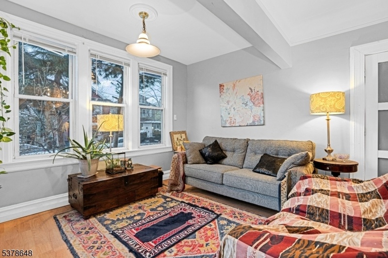
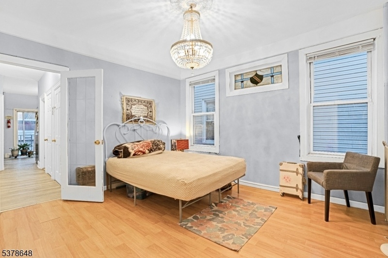
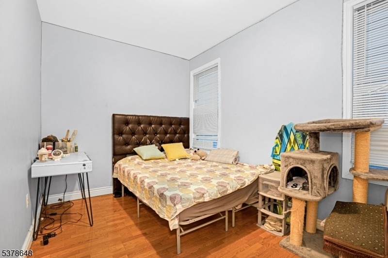
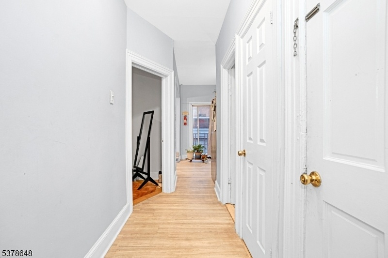
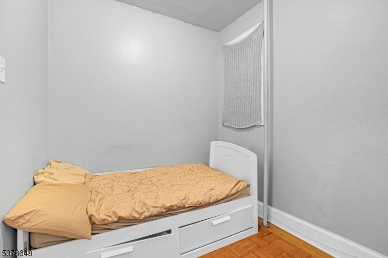
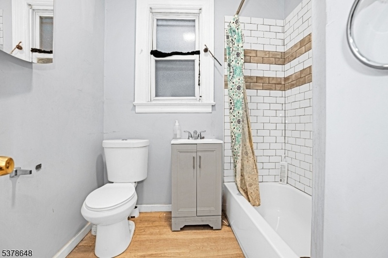

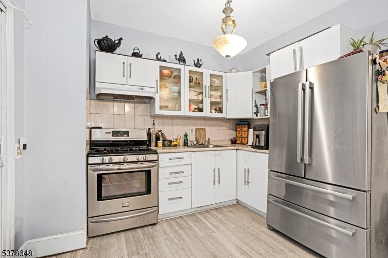
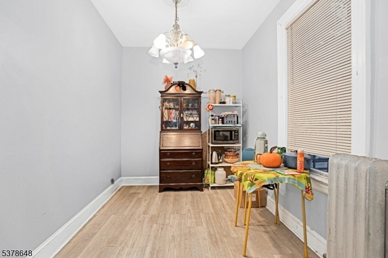

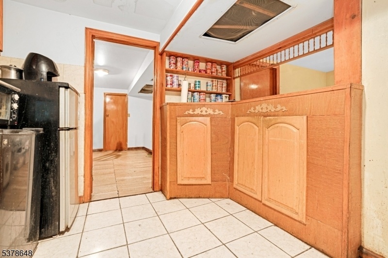
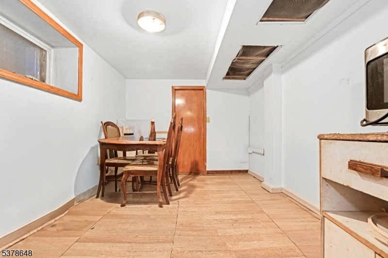
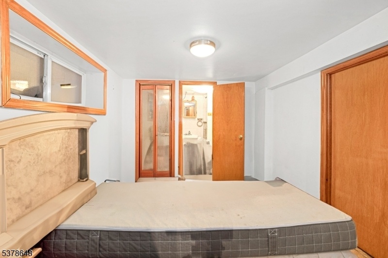

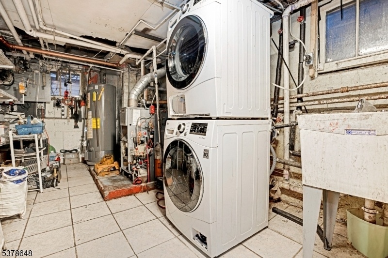
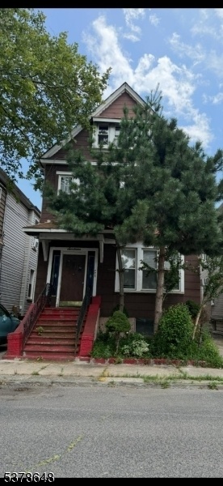
Price: $875,000
GSMLS: 3981394Type: Multi-Family
Style: See Remarks
Total Units: 2
Beds: 8
Baths: 4 Full
Garage: No
Year Built: 1925
Acres: 0.07
Property Tax: $7,927
Description
16 Stegman Terrace, Jersey City is a spacious, income-producing two-family home located between Greenville and West Bergen, offering two 3-bed, 2-bath units with hardwood floors, a huge finished attic with bonus living space, and a finished basement with 2 full baths ideal for extra income or work-from-home flexibility. Just steps from James F. Murray School (PK"8) and surrounded by active redevelopment, this move-in-ready property offers strong rental potential and long-term upside. commuters will love the unbeatable location: 3 minutes to Bergen Ave buses to Journal Square & PATH, plus Light Rail access at MLK Station, connecting you to Exchange Place, Hoboken, and Liberty State Park. PATH trains from Journal Square get you into Manhattan in under 30 minutes. Nearby parks include Liberty State Park, Lincoln Park, and Berry Lane Park great for recreation, views, and entertainment. Education options abound with top-rated schools like Infinity Institute, McNair Academic, and University Academy Charter, plus NJCU just steps away and Saint Peter's University only 10 minutes away. Whether you're investing, house-hacking, or looking for flexible living with NYC access, 16 Stegman Terrace checks all the boxes.
General Info
Style:
See Remarks
SqFt Building:
n/a
Total Rooms:
19
Basement:
Yes - Finished
Interior:
n/a
Roof:
See Remarks
Exterior:
Vinyl Siding
Lot Size:
29X100
Lot Desc:
n/a
Parking
Garage Capacity:
No
Description:
n/a
Parking:
Driveway-Exclusive
Spaces Available:
2
Unit 1
Bedrooms:
3
Bathrooms:
1
Total Rooms:
7
Room Description:
Bedrooms, Dining Room, Kitchen, Living Room
Levels:
1
Square Foot:
n/a
Fireplaces:
n/a
Appliances:
Carbon Monoxide Detector, Dishwasher, Microwave Oven, Range/Oven - Gas, Refrigerator
Utilities:
Owner Pays Electric, Owner Pays Gas, Owner Pays Heat, Owner Pays Water
Handicap:
No
Unit 2
Bedrooms:
3
Bathrooms:
1
Total Rooms:
7
Room Description:
Bedrooms, Dining Room, Kitchen, Living Room
Levels:
1
Square Foot:
n/a
Fireplaces:
n/a
Appliances:
Carbon Monoxide Detector, Dishwasher, Range/Oven - Gas, Refrigerator
Utilities:
Owner Pays Water, Tenant Pays Electric, Tenant Pays Gas, Tenant Pays Heat
Handicap:
No
Unit 3
Bedrooms:
n/a
Bathrooms:
n/a
Total Rooms:
n/a
Room Description:
n/a
Levels:
n/a
Square Foot:
n/a
Fireplaces:
n/a
Appliances:
n/a
Utilities:
n/a
Handicap:
n/a
Unit 4
Bedrooms:
n/a
Bathrooms:
n/a
Total Rooms:
n/a
Room Description:
n/a
Levels:
n/a
Square Foot:
n/a
Fireplaces:
n/a
Appliances:
n/a
Utilities:
n/a
Handicap:
n/a
Utilities
Heating:
See Remarks
Heating Fuel:
Gas-Natural
Cooling:
Wall A/C Unit(s)
Water Heater:
n/a
Water:
Public Water
Sewer:
Public Sewer
Utilities:
All Underground, See Remarks
Services:
n/a
School Information
Elementary:
n/a
Middle:
n/a
High School:
n/a
Community Information
County:
Hudson
Town:
Jersey City
Neighborhood:
n/a
Financial Considerations
List Price:
$875,000
Tax Amount:
$7,927
Land Assessment:
$99,000
Build. Assessment:
$256,000
Total Assessment:
$355,000
Tax Rate:
2.23
Tax Year:
2024
Listing Information
MLS ID:
3981394
List Date:
08-14-2025
Days On Market:
185
Listing Broker:
RE/MAX FIRST REALTY II
Listing Agent:
Mohammad Athar















































Request More Information
Shawn and Diane Fox
RE/MAX American Dream
3108 Route 10 West
Denville, NJ 07834
Call: (973) 277-7853
Web: MorrisCountyLiving.com

