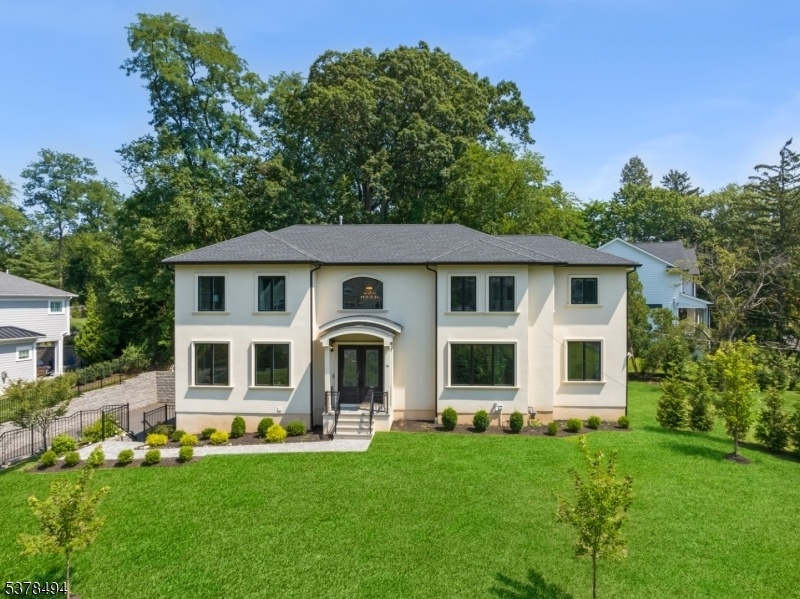20 Woodfern Rd
Summit City, NJ 07901














































Price: $15,000
GSMLS: 3981422Type: Single Family
Beds: 6
Baths: 5 Full & 1 Half
Garage: 3-Car
Basement: Yes
Year Built: 2022
Pets: Call
Available: Immediately
Description
Be Prepared To Fall In Love With This Extraordinary 6 Bedroom Colonial Masterpiece, Newly Built In 2022, Perfectly Nestled On A Quiet Loop Road In Summit's Most Desirable Neighborhood.every Inch Of This 6,000+ Sq Ft Home Reflects Flawless Craftsmanship And Thoughtful Design, With An Open, Airy Floor Plan, 10-foot Ceilings, And Oversized Pella Casement Windows Filling The Interiors With Light.a Grand Two-story Foyer With Curving Stairs Sets The Tone, Leading To Elegant Living And Dining Rooms.the Gourmet Kitchen Offers Thermador And Viking Appliances, White Custom Cabinetry, And An Oversized Island. Seamlessly Connected To The Family Room Complete With A Gas Fireplace And Sliding Doors To The Patio This Space Is Perfect For Gatherings And Entertaining.a Sun-drenched Corner Office With French Doors Can Serve As A 7th Bedroom.the First-floor Guest Suite Offers Privacy For Visitors.upstairs, The Luxurious Primary Suite Features A Tray Ceiling, Expansive Walk-in Closets, And A Spa-like Bath With Soaking Tub And Oversized Porcelanosa Shower.two Bedrooms Share A Jack-and-jill Bath, While Another Has Its Own En Suite. The Walk-out Lower Level, With Direct Access To The Oversized 3-car Garage, Includes A Recreation Room, Sixth Bedroom, Full Bath, And A Versatile Bonus Room For A Gym Or Media Lounge. With Its Grand Scale, Elegant Proportions, And Seamless Blend Of Style And Functionality, This Remarkable Residence Is More Than A Home, It's The Realization Of Your Dream Lifestyle.
Rental Info
Lease Terms:
1 Year, 2 Years
Required:
1MthAdvn,1.5MthSy,CredtRpt,IncmVrfy,TenInsRq
Tenant Pays:
Cable T.V., Electric, Gas, Heat, Maintenance-Lawn, Sewer, Snow Removal, Water
Rent Includes:
Taxes, Trash Removal
Tenant Use Of:
Basement, Laundry Facilities
Furnishings:
Unfurnished
Age Restricted:
No
Handicap:
No
General Info
Square Foot:
n/a
Renovated:
n/a
Rooms:
17
Room Features:
Center Island, Eat-In Kitchen, Formal Dining Room, Full Bath, Pantry, Stall Shower, Walk-In Closet
Interior:
Carbon Monoxide Detector, Cathedral Ceiling, Fire Alarm Sys, Fire Extinguisher, Security System, Shades, Smoke Detector, Walk-In Closet
Appliances:
Dishwasher, Dryer, Kitchen Exhaust Fan, Wall Oven(s) - Electric
Basement:
Yes - Finished, Full
Fireplaces:
1
Flooring:
Carpeting, Marble, Tile, Wood
Exterior:
Curbs, Patio, Thermal Windows/Doors
Amenities:
n/a
Room Levels
Basement:
1 Bedroom, Bath(s) Other, Office, Rec Room, Utility Room
Ground:
n/a
Level 1:
1 Bedroom, Bath(s) Other, Dining Room, Family Room, Foyer, Kitchen, Living Room, Powder Room
Level 2:
4 Or More Bedrooms, Bath Main, Bath(s) Other, Laundry Room
Level 3:
n/a
Room Sizes
Kitchen:
17x11 First
Dining Room:
17x12 First
Living Room:
19x15 First
Family Room:
20x13 First
Bedroom 1:
19x20 Second
Bedroom 2:
17x15 Second
Bedroom 3:
14x11 Second
Parking
Garage:
3-Car
Description:
Attached Garage, Built-In Garage, Garage Door Opener
Parking:
4
Lot Features
Acres:
0.48
Dimensions:
227X123 TRI
Lot Description:
Level Lot
Road Description:
n/a
Zoning:
Residential
Utilities
Heating System:
4Units,ForcedHA,Humidifr
Heating Source:
Gas-Natural
Cooling:
4+ Units, Central Air, Multi-Zone Cooling
Water Heater:
Gas
Utilities:
Electric, Gas-Natural
Water:
Public Water
Sewer:
Public Sewer
Services:
Cable TV Available, Garbage Included
School Information
Elementary:
Lincoln-Hu
Middle:
Summit MS
High School:
Summit HS
Community Information
County:
Union
Town:
Summit City
Neighborhood:
Northside
Location:
Residential Area
Listing Information
MLS ID:
3981422
List Date:
08-14-2025
Days On Market:
43
Listing Broker:
COMPASS NEW JERSEY, LLC
Listing Agent:














































Request More Information
Shawn and Diane Fox
RE/MAX American Dream
3108 Route 10 West
Denville, NJ 07834
Call: (973) 277-7853
Web: MorrisCountyLiving.com

