32 Four Bridges Rd
Chester Twp, NJ 07930
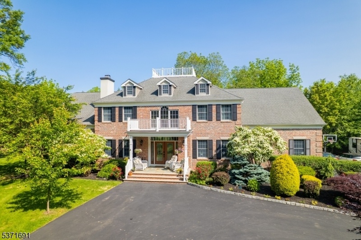
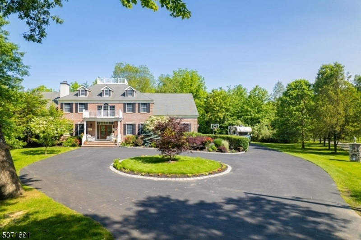
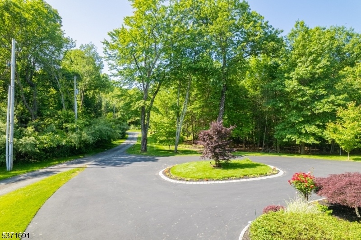
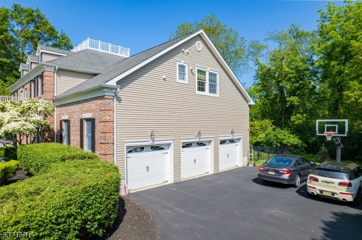
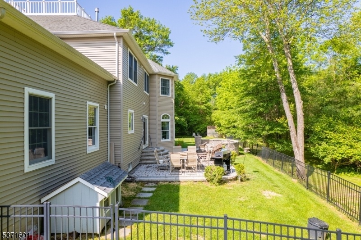
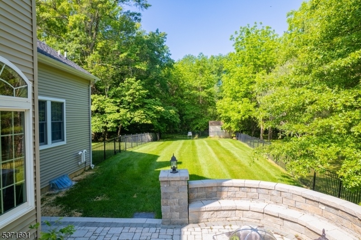
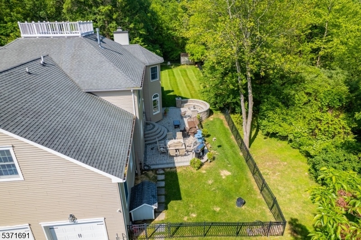
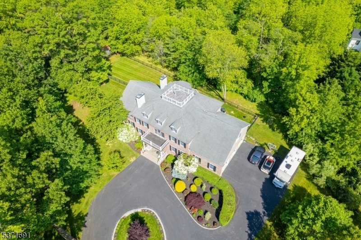
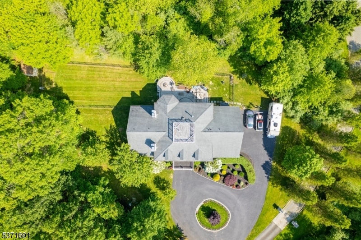
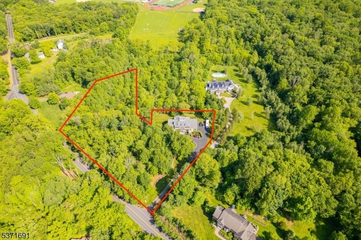
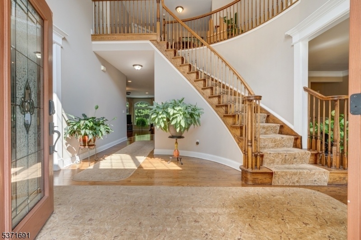
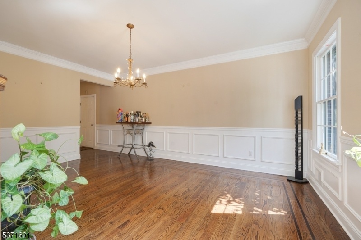
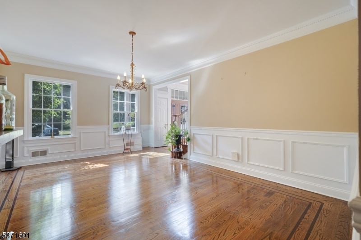
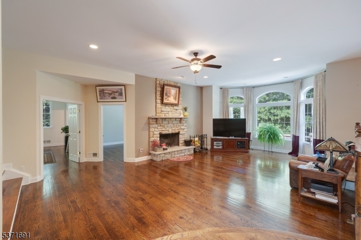
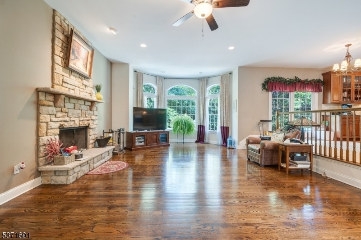
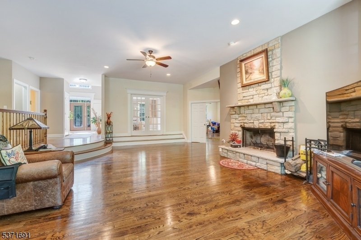
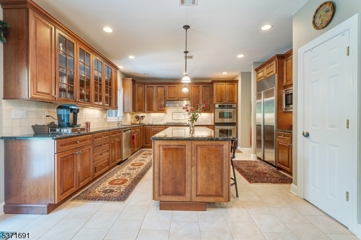
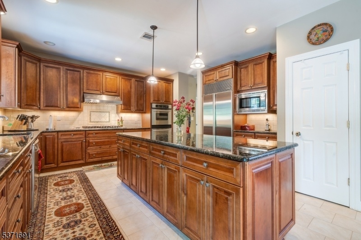
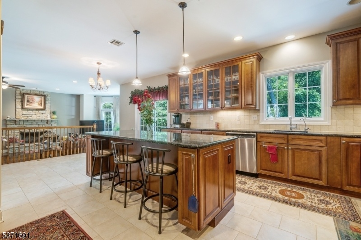
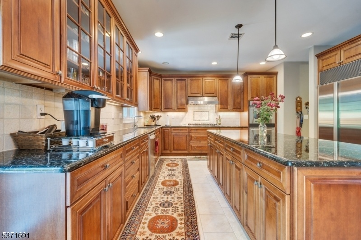
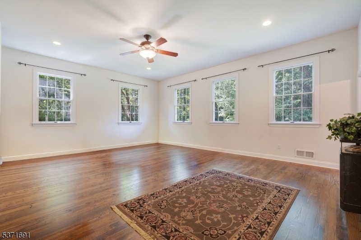
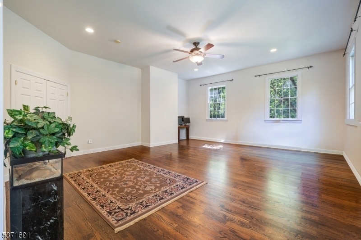
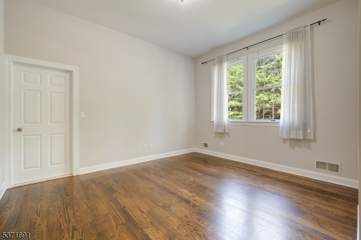
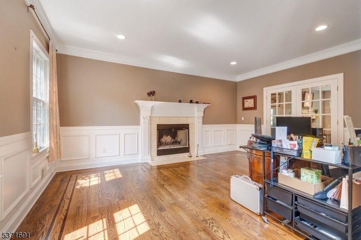
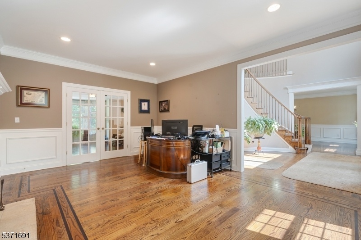
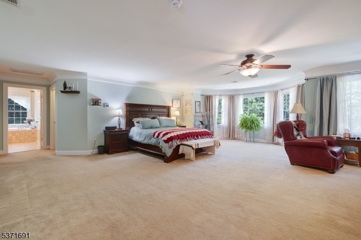
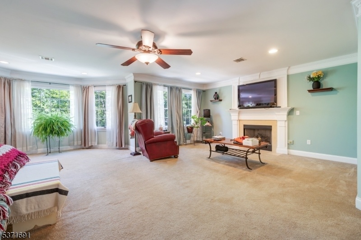
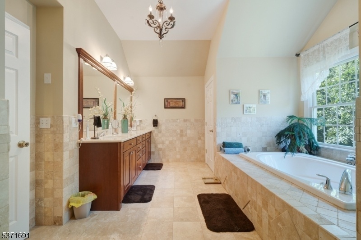
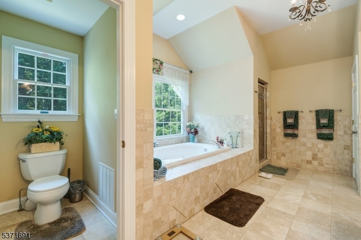
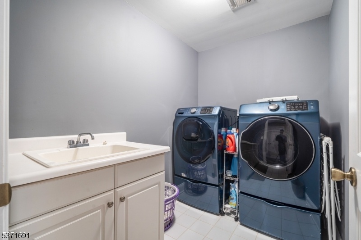
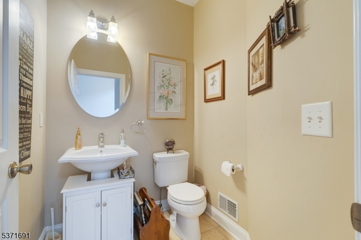
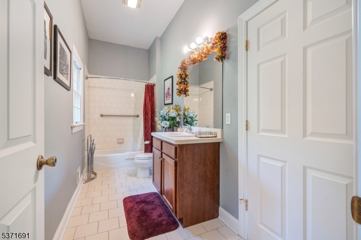
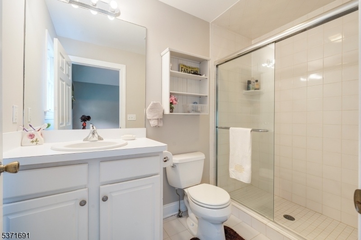
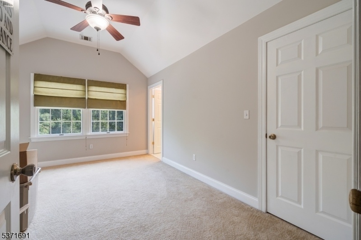
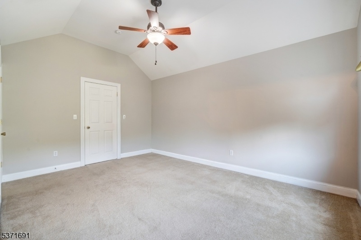
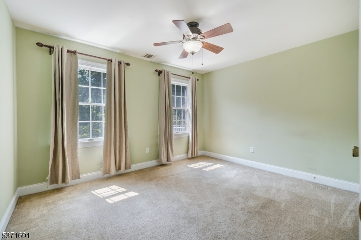
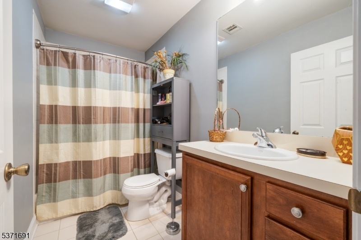
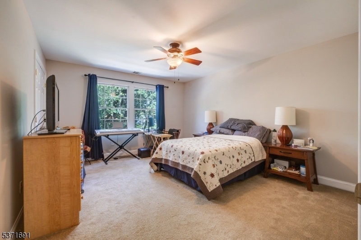
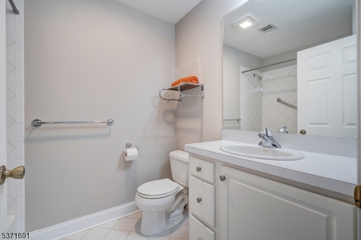
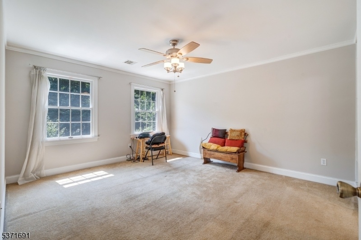
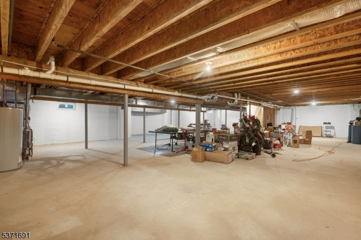
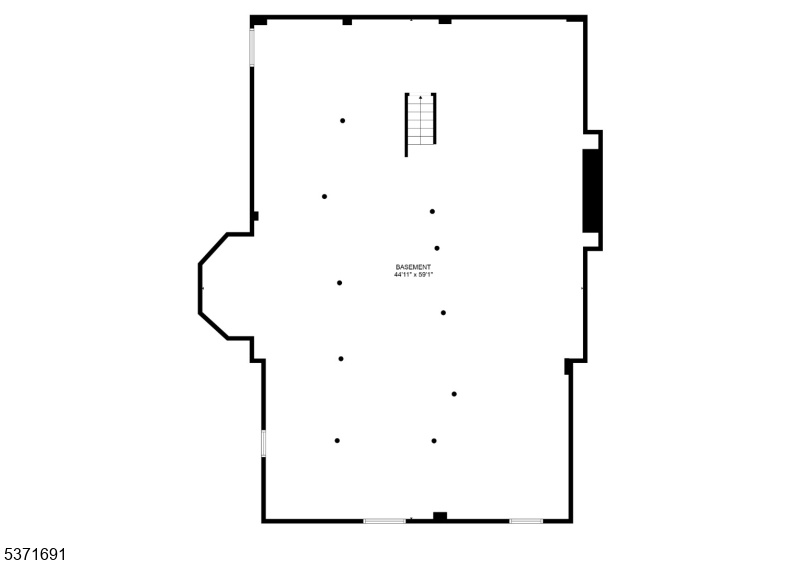
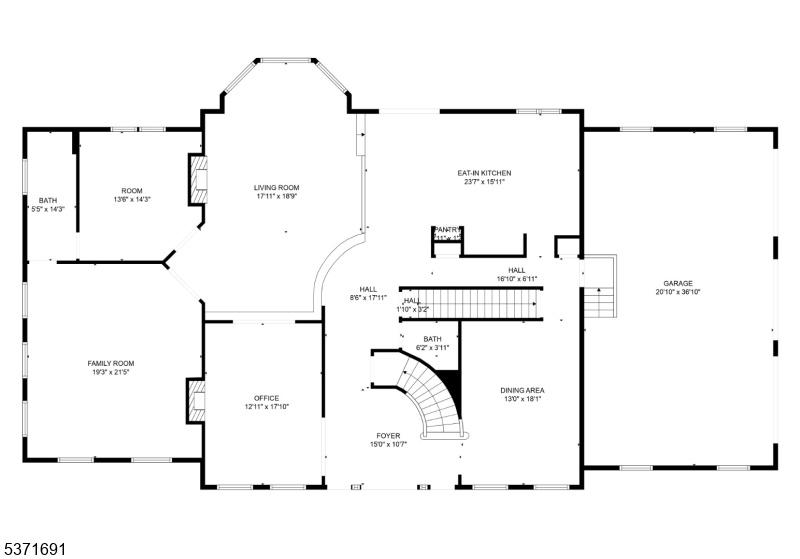
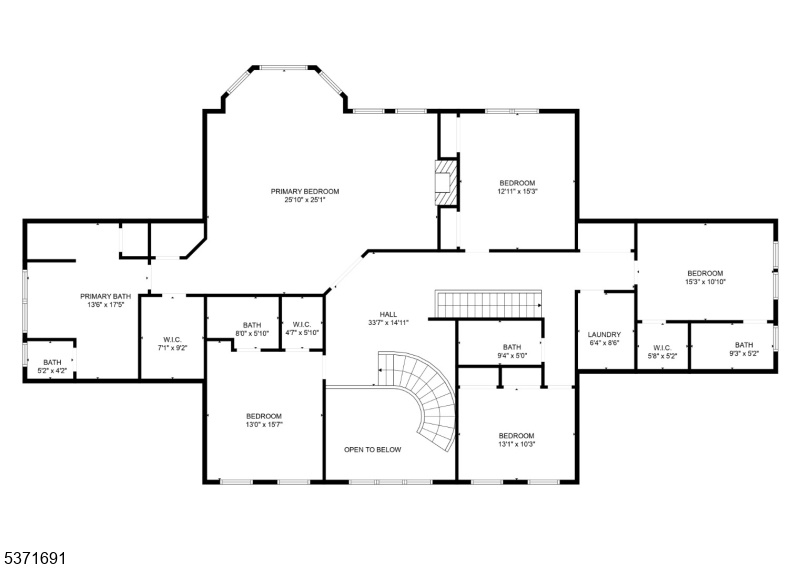
Price: $1,350,000
GSMLS: 3981661Type: Single Family
Style: Colonial
Beds: 5
Baths: 5 Full & 1 Half
Garage: 3-Car
Year Built: 2005
Acres: 3.09
Property Tax: $20,920
Description
Welcome To This Stately Brick-front Colonial Offering Nearly 5,000 Sq Ft Of Luxury Living On 3 Picturesque & Private, Level Acres. A Circular Driveway Welcomes You To This Elegant Home Featuring Hardwood Floors Throughout The First Floor, 3 Fireplaces, 2 Wood Burning On 1st Fl & Gas Fp In Mb And Expansive, Sunlit Entertaining Spaces. The Gourmet Kitchen Is A Chef's Dream With Granite Countertops, Center Island, Sub-zero Refrigerator, Viking Gas Cooktop, Double Oven, Premium Stainless Steel Appliances, And Custom Cabinetry.upstairs, Find Generously Sized Bedrooms Including A Serene Primary Suite With A Gas Fireplace, Spa-like Bathroom With Travertine Flooring, & Ample Closet Space. Additional Highlights Include 3-zone Heating & Cooling (a/c 3 Years Old, Furnace 7 Years Old), Hot Water Heater (6 Years Old), A Backyard That Extends Well Beyond The Fenced Area With Beautiful Views Of Nature, Storage Shed & Large, Level Property Ideal For Entertaining Or A Future Pool. The Private Grounds Offer A Tranquil Retreat. A 3-car Garage & A Very Large, Full Unfinished Basement With High Ceilings Provide Abundant Storage & The Opportunity To Create Additional Living Space. Conveniently Located Near Top-rated Schools, Golf, Parks, Shopping & Major Highways, This Home Combines Privacy, Sophistication 10 Minutes To Columbia Trail Which Is A 15-mile Multi-use Path, For Hiking, Biking & Horeback Riding. Chester Area Pool Is Near By & No Pool Maintenance Or Big Expense! Home Warranty Till 4/5/28
Rooms Sizes
Kitchen:
22x16 First
Dining Room:
18x13 First
Living Room:
18x13 First
Family Room:
29x17 First
Den:
16x14 First
Bedroom 1:
24x20 Second
Bedroom 2:
15x13 Second
Bedroom 3:
15x13 Second
Bedroom 4:
13x11 Second
Room Levels
Basement:
n/a
Ground:
n/a
Level 1:
Bath(s) Other, Dining Room, Family Room, Kitchen, Library, Living Room, Media Room, Pantry, Powder Room
Level 2:
4 Or More Bedrooms, Bath Main, Bath(s) Other, Laundry Room
Level 3:
n/a
Level Other:
n/a
Room Features
Kitchen:
Center Island, Eat-In Kitchen, Pantry, Separate Dining Area
Dining Room:
Formal Dining Room
Master Bedroom:
Fireplace, Walk-In Closet
Bath:
Jetted Tub, Stall Shower
Interior Features
Square Foot:
4,940
Year Renovated:
n/a
Basement:
Yes - Full, Unfinished
Full Baths:
5
Half Baths:
1
Appliances:
Carbon Monoxide Detector, Dishwasher, Dryer, Kitchen Exhaust Fan, Microwave Oven, Refrigerator, See Remarks, Sump Pump, Washer, Water Filter, Water Softener-Rnt
Flooring:
See Remarks, Tile, Wood
Fireplaces:
3
Fireplace:
Bedroom 1, Family Room, Gas Fireplace, Great Room, See Remarks, Wood Burning
Interior:
CODetect,FireExtg,CeilHigh,JacuzTyp,SecurSys,SmokeDet,StallShw,TubOnly,WlkInCls,WndwTret
Exterior Features
Garage Space:
3-Car
Garage:
Attached,InEntrnc
Driveway:
Blacktop, Circular
Roof:
Asphalt Shingle
Exterior:
Brick, Vinyl Siding
Swimming Pool:
No
Pool:
n/a
Utilities
Heating System:
3 Units, Forced Hot Air, Multi-Zone
Heating Source:
Gas-Propane Owned
Cooling:
3 Units, Central Air, Multi-Zone Cooling
Water Heater:
Gas
Water:
Well
Sewer:
Septic, Septic 5+ Bedroom Town Verified
Services:
Cable TV Available, Garbage Extra Charge
Lot Features
Acres:
3.09
Lot Dimensions:
n/a
Lot Features:
Level Lot
School Information
Elementary:
Dickerson Elementary School (K-2)
Middle:
Black River Middle School (6-8)
High School:
n/a
Community Information
County:
Morris
Town:
Chester Twp.
Neighborhood:
n/a
Application Fee:
n/a
Association Fee:
n/a
Fee Includes:
n/a
Amenities:
n/a
Pets:
n/a
Financial Considerations
List Price:
$1,350,000
Tax Amount:
$20,920
Land Assessment:
$196,000
Build. Assessment:
$610,500
Total Assessment:
$806,500
Tax Rate:
2.59
Tax Year:
2024
Ownership Type:
Fee Simple
Listing Information
MLS ID:
3981661
List Date:
08-15-2025
Days On Market:
50
Listing Broker:
NJ REALTY PROS
Listing Agent:












































Request More Information
Shawn and Diane Fox
RE/MAX American Dream
3108 Route 10 West
Denville, NJ 07834
Call: (973) 277-7853
Web: MorrisCountyLiving.com




