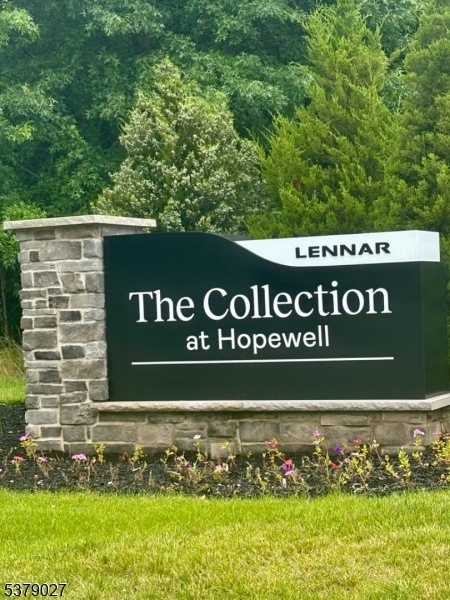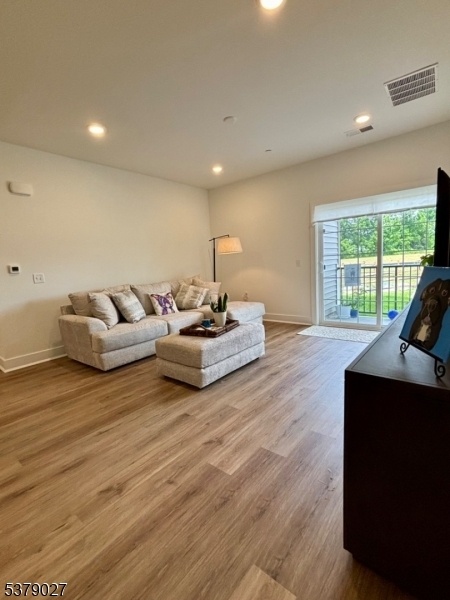5104 Mary Ashby Way
Hopewell Twp, NJ 08534










Price: $456,000
GSMLS: 3981746Type: Condo/Townhouse/Co-op
Style: Contemporary
Beds: 2
Baths: 2 Full
Garage: No
Year Built: 2025
Acres: 1308.00
Property Tax: $0
Description
Owner Has To Relocate. The Only New Loft Available Until Spring 2026. Includes 10 Year Builders Warranty! Welcome To Your Brand New First-floor Condo! Experience Modern Living In This Beautifully Designed New Construction First-floor Condo, Perfectly Situated At The Rear Of The Building For Maximum Privacy And Tranquility. This Thoughtfully Crafted Residence Offers The Serenity Of A Garden View Right From Your Private Outdoor Space. Step Inside To Find A Bright And Open Layout With High-end Finishes, Large Windows That Flood The Space With Natural Light, And Direct Access To Your Own Peaceful Green Escape Ideal For Morning Coffee, And Simply Unwinding. The Private, Quiet Location Ensures A Sense Of Seclusion Rarely Found In Condo Living. Additional Features Include: Spacious Open-concept Living And Dining Area Modern Kitchen With Sleek Cabinetry, Quartz Countertops, And Stainless Steel Appliances Generously Sized Bedrooms With Ample Closet Space In-unit Laundry And Energy-efficient Systems Common Space: Dog Park, Tot Lot/playground, Community Garden, Car Charging Station. Whether You're A First-time Buyer, Downsizing, Or Seeking A Low-maintenance Lifestyle, This Stunning Garden-level Home Offers The Perfect Blend Of Comfort, Privacy, And Convenience. Move-in Ready " Schedule Your Tour Today And Discover Your New Sanctuary! This Is The Only Unit Left, It Won't Last.
Rooms Sizes
Kitchen:
First
Dining Room:
First
Living Room:
First
Family Room:
First
Den:
n/a
Bedroom 1:
First
Bedroom 2:
First
Bedroom 3:
n/a
Bedroom 4:
n/a
Room Levels
Basement:
n/a
Ground:
2Bedroom,BathMain,DiningRm,Kitchen,Laundry,LivDinRm,OutEntrn,Utility
Level 1:
n/a
Level 2:
n/a
Level 3:
n/a
Level Other:
n/a
Room Features
Kitchen:
Separate Dining Area
Dining Room:
Living/Dining Combo
Master Bedroom:
1st Floor, Full Bath, Walk-In Closet
Bath:
Tub Shower
Interior Features
Square Foot:
n/a
Year Renovated:
n/a
Basement:
No
Full Baths:
2
Half Baths:
0
Appliances:
Carbon Monoxide Detector, Dishwasher, Disposal, Dryer, Microwave Oven, Range/Oven-Gas, Refrigerator, Stackable Washer/Dryer, Washer
Flooring:
Laminate
Fireplaces:
No
Fireplace:
n/a
Interior:
CODetect,CeilHigh,SmokeDet,StallTub,TubShowr,WlkInCls
Exterior Features
Garage Space:
No
Garage:
n/a
Driveway:
Common, Parking Lot-Shared
Roof:
Built-Up
Exterior:
Composition Shingle
Swimming Pool:
No
Pool:
n/a
Utilities
Heating System:
Forced Hot Air
Heating Source:
Gas-Natural
Cooling:
Central Air
Water Heater:
n/a
Water:
Public Water
Sewer:
Public Sewer
Services:
n/a
Lot Features
Acres:
1308.00
Lot Dimensions:
n/a
Lot Features:
Corner
School Information
Elementary:
BEARTAVERN
Middle:
TIMBERLANE
High School:
HOPEWELL
Community Information
County:
Mercer
Town:
Hopewell Twp.
Neighborhood:
The Collection at Ho
Application Fee:
n/a
Association Fee:
$379 - Monthly
Fee Includes:
Maintenance-Common Area, Maintenance-Exterior, Snow Removal
Amenities:
n/a
Pets:
Yes
Financial Considerations
List Price:
$456,000
Tax Amount:
$0
Land Assessment:
$29,600
Build. Assessment:
$0
Total Assessment:
$0
Tax Rate:
3.04
Tax Year:
2024
Ownership Type:
Condominium
Listing Information
MLS ID:
3981746
List Date:
07-23-2025
Days On Market:
0
Listing Broker:
WEICHERT REALTORS
Listing Agent:










Request More Information
Shawn and Diane Fox
RE/MAX American Dream
3108 Route 10 West
Denville, NJ 07834
Call: (973) 277-7853
Web: MorrisCountyLiving.com

