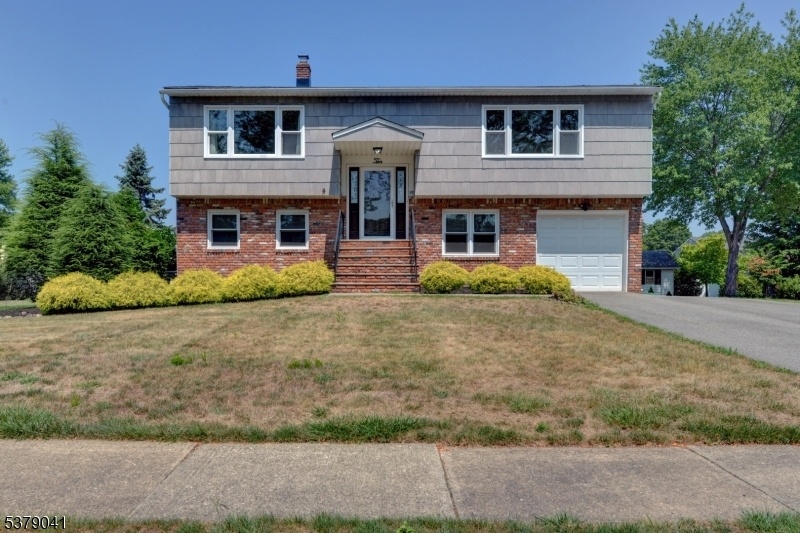10 Copley Ct
Pequannock Twp, NJ 07444














































Price: $799,000
GSMLS: 3981767Type: Single Family
Style: Bi-Level
Beds: 4
Baths: 3 Full
Garage: 1-Car
Year Built: 1974
Acres: 0.26
Property Tax: $10,648
Description
Welcome To 10 Copley Court " Where Your Dreams Begin! This True Mother/daughter Home Is A Rare Gem, Offering Space, Comfort, And Versatility For Today's Lifestyle. From The Moment You Step Inside, You'll Feel The Warmth And Natural Light That Fills Every Room. The Main Level Features A Spacious Formal Living Room That Flows Into The Formal Dining Room Perfect For Hosting Holiday Dinners Or Casual Gatherings With Friends. The Updated Eat-in Kitchen Boasts Oak Cabinets, Newer Appliances, And Plenty Of Space To Enjoy Morning Coffee While Overlooking The Yard. The Primary Suite Is A Relaxing Retreat With A Large Picture Window, Walk-in Closet, And Partially Updated Full Bath. Two Additional Bedrooms And Another Full Bath Complete This Level, Providing Ample Room For Everyone. The Lower Level Is Truly Special, Designed With Flexibility In Mind. Whether For Guests Or An In-law Suite, It Offers Everything Needed For Independent Living. Highlights Include A Brand-new Eat-in Kitchen, A Spacious Living/dining Area, A Bedroom, And A Den That Can Easily Be Converted Into A Fifth Bedroom Or Office. A Brand-new Full Bath With A Handicap-accessible Shower Stall Adds Ease And Comfort, While Direct Access To The Garage And Backyard Provides Convenience And Privacy. Outside, The Backyard Is A Blank Canvas Ready For Your Imagination. Create A Beautiful Garden, Set Up A Play Area, Or Design The Perfect Spot For Summer Barbecues And Evening Gatherings Under The Stars.
Rooms Sizes
Kitchen:
Second
Dining Room:
Second
Living Room:
Second
Family Room:
n/a
Den:
Ground
Bedroom 1:
Second
Bedroom 2:
Second
Bedroom 3:
Second
Bedroom 4:
Ground
Room Levels
Basement:
n/a
Ground:
1Bedroom,BathOthr,Kitchen,Laundry,LivDinRm
Level 1:
n/a
Level 2:
3 Bedrooms, Bath Main, Bath(s) Other, Dining Room, Kitchen, Living Room
Level 3:
n/a
Level Other:
n/a
Room Features
Kitchen:
Country Kitchen, Eat-In Kitchen
Dining Room:
Formal Dining Room
Master Bedroom:
Full Bath, Walk-In Closet
Bath:
Stall Shower
Interior Features
Square Foot:
n/a
Year Renovated:
n/a
Basement:
No
Full Baths:
3
Half Baths:
0
Appliances:
Carbon Monoxide Detector, Cooktop - Electric, Dishwasher, Dryer, Generator-Hookup, Kitchen Exhaust Fan, Microwave Oven, Refrigerator, Wall Oven(s) - Electric, Washer
Flooring:
Carpeting, Tile
Fireplaces:
No
Fireplace:
n/a
Interior:
CODetect,FireExtg,SmokeDet,StallShw,TubShowr,WlkInCls
Exterior Features
Garage Space:
1-Car
Garage:
Built-In,DoorOpnr,InEntrnc
Driveway:
2 Car Width, Blacktop
Roof:
Asphalt Shingle
Exterior:
Brick, Composition Shingle
Swimming Pool:
No
Pool:
n/a
Utilities
Heating System:
1 Unit, Baseboard - Hotwater
Heating Source:
Oil Tank Above Ground - Outside
Cooling:
1 Unit, Central Air
Water Heater:
From Furnace
Water:
Public Water
Sewer:
Public Sewer
Services:
Cable TV Available, Garbage Extra Charge
Lot Features
Acres:
0.26
Lot Dimensions:
95X120
Lot Features:
Cul-De-Sac, Level Lot
School Information
Elementary:
n/a
Middle:
Pequannock Valley School (6-8)
High School:
Pequannock Township High School (9-12)
Community Information
County:
Morris
Town:
Pequannock Twp.
Neighborhood:
n/a
Application Fee:
n/a
Association Fee:
n/a
Fee Includes:
n/a
Amenities:
n/a
Pets:
n/a
Financial Considerations
List Price:
$799,000
Tax Amount:
$10,648
Land Assessment:
$397,100
Build. Assessment:
$233,400
Total Assessment:
$630,500
Tax Rate:
1.83
Tax Year:
2024
Ownership Type:
Fee Simple
Listing Information
MLS ID:
3981767
List Date:
08-17-2025
Days On Market:
0
Listing Broker:
REALTY EXECUTIVES EXCEPTIONAL
Listing Agent:














































Request More Information
Shawn and Diane Fox
RE/MAX American Dream
3108 Route 10 West
Denville, NJ 07834
Call: (973) 277-7853
Web: MorrisCountyLiving.com




