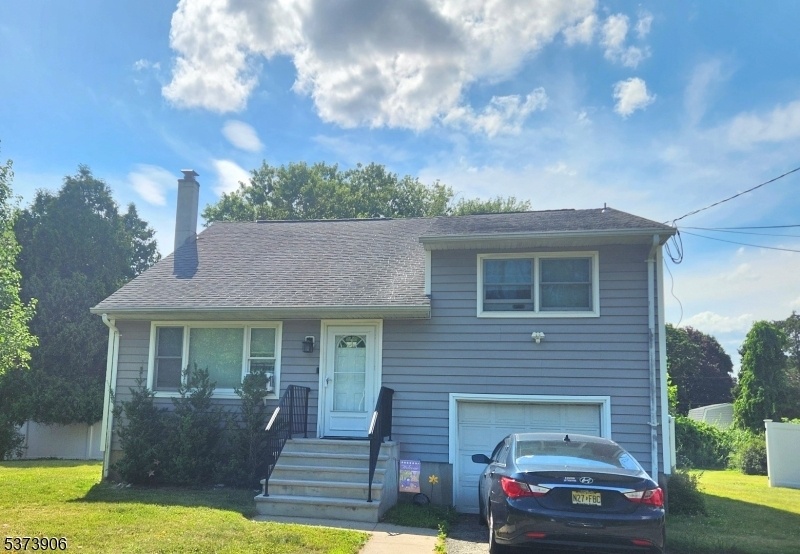827 Limecrest Rd
Andover Twp, NJ 07860














Price: $370,000
GSMLS: 3981860Type: Single Family
Style: Fixer Upper
Beds: 4
Baths: 2 Full
Garage: 1-Car
Year Built: 1959
Acres: 0.38
Property Tax: $7,912
Description
A House With Endless Possibilities! The Home Sits On A Level Lot Walkable To The Elementary School & Close To The Middle School. Quick Access To Major Roads & The Future Andover Train Station (expected 2026-27) Is Ideal For Commuters. The Spacious Floor Plan Of This Split-level Is Perfect For Get-togethers! Newer Kitchen With Granite Countertops Includes Multiple Pantries, French Door Refrigerator & Wine Fridge To Make Hosting A Breeze. Three Bedrooms & A Full Bath On The Upper Level Facilitate An Easy Daily Routine. The Downstairs Den Will Be A Popular Spot During Football Season Or Can Be Turned Into A Home Gym Or Playroom. The Adjoining Ensuite Bedroom Can Be Utilized As A Home Office With A Beautiful View Of The Lush Yard. Enjoy Grilling On The Brick Patio In The Privacy Of A Fully Fenced Yard. Perennial Gardens & Mature Trees/bushes Adorn The Property With Vibrant Color. Plenty Of Storage Including An Attached Garage, Elevated Crawl Space & Partial Basement. Recent Updates Include Front Stairs (2021), Upgraded Kitchen (2021), 6-panel Doors With Tamper-resistant Locks (2022), Natural Gas Line & Furnace (2022), Blown Attic Insulation W/ Catwalk (2023) & Motion Spotlights With Hardwired Video Doorbells (2023). Some Home Projects Are In Need Of Completion. Home Has Known Mold Issue Which Was Improperly Remediated & The Home Is Being Sold As-is. Estimated Costs Of Additional Remediation, Repair & Unfinished Projects Have Been Deducted From The Price. Some Photos From 2019.
Rooms Sizes
Kitchen:
14x12 Second
Dining Room:
12x11 Second
Living Room:
18x12 First
Family Room:
18x15 Ground
Den:
14x10 Ground
Bedroom 1:
12x12 Second
Bedroom 2:
11x9 Second
Bedroom 3:
10x9 Second
Bedroom 4:
n/a
Room Levels
Basement:
Storage Room, Utility Room
Ground:
Bath(s) Other, Den, Family Room
Level 1:
Living Room
Level 2:
3 Bedrooms, Bath Main, Dining Room, Kitchen
Level 3:
n/a
Level Other:
n/a
Room Features
Kitchen:
Center Island, Eat-In Kitchen
Dining Room:
Formal Dining Room
Master Bedroom:
n/a
Bath:
n/a
Interior Features
Square Foot:
n/a
Year Renovated:
2021
Basement:
Yes - Partial
Full Baths:
2
Half Baths:
0
Appliances:
Cooktop - Electric, Dishwasher, Dryer, Refrigerator, Wall Oven(s) - Electric, Washer
Flooring:
Tile, Wood
Fireplaces:
No
Fireplace:
n/a
Interior:
Cathedral Ceiling
Exterior Features
Garage Space:
1-Car
Garage:
Built-In Garage
Driveway:
2 Car Width, Blacktop
Roof:
Asphalt Shingle
Exterior:
Vinyl Siding
Swimming Pool:
No
Pool:
n/a
Utilities
Heating System:
Baseboard - Hotwater
Heating Source:
Gas-Natural
Cooling:
Window A/C(s)
Water Heater:
From Furnace
Water:
See Remarks
Sewer:
Septic 4 Bedroom Town Verified
Services:
Cable TV Available, Fiber Optic Available
Lot Features
Acres:
0.38
Lot Dimensions:
102X156
Lot Features:
Level Lot
School Information
Elementary:
n/a
Middle:
n/a
High School:
n/a
Community Information
County:
Sussex
Town:
Andover Twp.
Neighborhood:
n/a
Application Fee:
n/a
Association Fee:
n/a
Fee Includes:
n/a
Amenities:
n/a
Pets:
Yes
Financial Considerations
List Price:
$370,000
Tax Amount:
$7,912
Land Assessment:
$79,900
Build. Assessment:
$107,900
Total Assessment:
$187,800
Tax Rate:
4.21
Tax Year:
2024
Ownership Type:
Fee Simple
Listing Information
MLS ID:
3981860
List Date:
08-17-2025
Days On Market:
45
Listing Broker:
WEICHERT REALTORS
Listing Agent:














Request More Information
Shawn and Diane Fox
RE/MAX American Dream
3108 Route 10 West
Denville, NJ 07834
Call: (973) 277-7853
Web: MorrisCountyLiving.com

