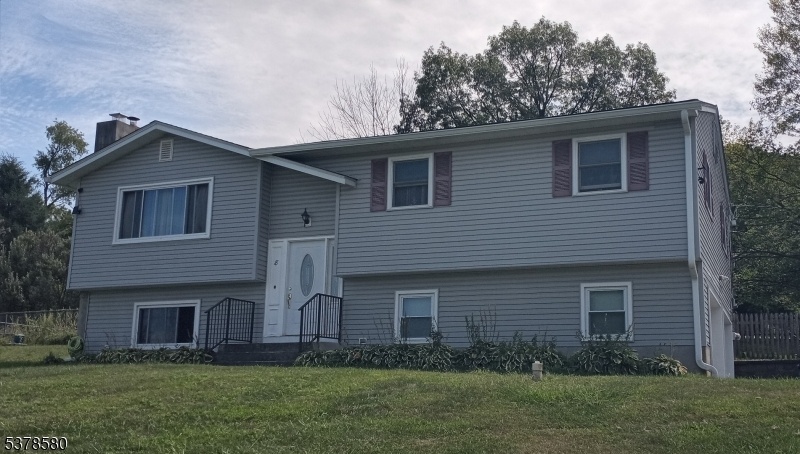8 Nimbus Dr
Vernon Twp, NJ 07462
























Price: $457,000
GSMLS: 3981866Type: Single Family
Style: Bi-Level
Beds: 3
Baths: 2 Full & 1 Half
Garage: 2-Car
Year Built: 1975
Acres: 0.36
Property Tax: $8,091
Description
This Corner Lot Home Features Living Room With Wood Burning Stove And Large Picture Window Providing Natural Light And Abundant Mountain Views, Large Formal Dining Room, Spacious Primary Bedroom With An En-suite Bath, One Of Three, Hardwood Floors, Eat-in Kitchen, Family Room And Separate Den/office Space And 2 Car Garage. Newer Roof And Furnace. Step Outside Onto The Inviting Deck, Presenting An Opportunity To Unwind And Take In The Fresh Air. Much To The Delight Of Outdoor Enthusiasts, The Fenced Backyard Offers Privacy, Space For Leisurely Activities And Entertaining.this Residence Finds Itself In Close Proximity To Renowned Area Amenities Including Mountain Creek Skiing, Water Park Resort, Crystal Springs, Popular Restaurants, Distinguished Golfing Establishments, Hiking Trails, Fishing Spots, Biking Routes, Extraordinary Wineries, Horseback Riding Facilities, Various Shopping Outlets, And Tranquil Lakes. Enrich Your Living Experience With All The Charm Sussex County Has To Offer, Perfectly Encapsulated In Its Motto, People And Nature Together.
Rooms Sizes
Kitchen:
First
Dining Room:
First
Living Room:
First
Family Room:
Ground
Den:
Ground
Bedroom 1:
First
Bedroom 2:
First
Bedroom 3:
First
Bedroom 4:
n/a
Room Levels
Basement:
n/a
Ground:
n/a
Level 1:
n/a
Level 2:
n/a
Level 3:
n/a
Level Other:
n/a
Room Features
Kitchen:
Eat-In Kitchen
Dining Room:
n/a
Master Bedroom:
n/a
Bath:
n/a
Interior Features
Square Foot:
n/a
Year Renovated:
n/a
Basement:
No
Full Baths:
2
Half Baths:
1
Appliances:
Carbon Monoxide Detector, Dishwasher, Dryer, Range/Oven-Electric, Refrigerator, Self Cleaning Oven, Washer, Water Softener-Own
Flooring:
Carpeting, Tile, Wood
Fireplaces:
1
Fireplace:
Living Room, Wood Stove-Freestanding
Interior:
n/a
Exterior Features
Garage Space:
2-Car
Garage:
Built-In Garage
Driveway:
2 Car Width, Blacktop
Roof:
Asphalt Shingle
Exterior:
Vinyl Siding
Swimming Pool:
n/a
Pool:
n/a
Utilities
Heating System:
1 Unit, Baseboard - Hotwater
Heating Source:
Gas-Natural
Cooling:
1 Unit, Central Air
Water Heater:
n/a
Water:
Well
Sewer:
Septic
Services:
n/a
Lot Features
Acres:
0.36
Lot Dimensions:
n/a
Lot Features:
Corner, Mountain View
School Information
Elementary:
n/a
Middle:
n/a
High School:
n/a
Community Information
County:
Sussex
Town:
Vernon Twp.
Neighborhood:
Aspen Woods
Application Fee:
n/a
Association Fee:
n/a
Fee Includes:
n/a
Amenities:
n/a
Pets:
n/a
Financial Considerations
List Price:
$457,000
Tax Amount:
$8,091
Land Assessment:
$196,800
Build. Assessment:
$148,000
Total Assessment:
$344,800
Tax Rate:
2.44
Tax Year:
2024
Ownership Type:
Fee Simple
Listing Information
MLS ID:
3981866
List Date:
08-18-2025
Days On Market:
0
Listing Broker:
EXIT REALTY CONNECTIONS
Listing Agent:
























Request More Information
Shawn and Diane Fox
RE/MAX American Dream
3108 Route 10 West
Denville, NJ 07834
Call: (973) 277-7853
Web: MorrisCountyLiving.com

