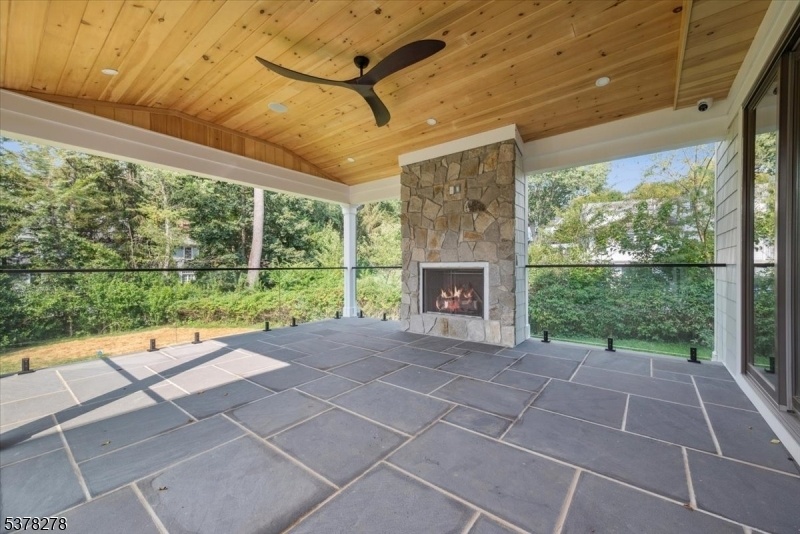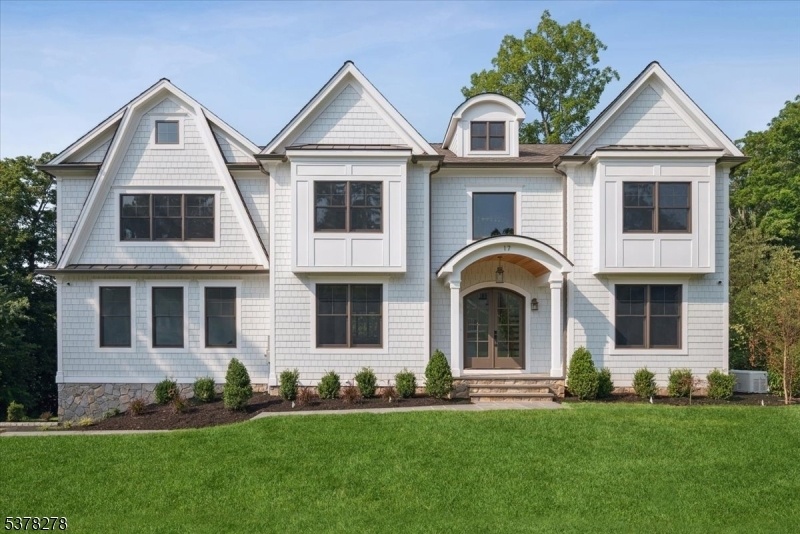17 Hilltop Ter
Chatham Twp, NJ 07928




































Price: $3,699,000
GSMLS: 3981930Type: Single Family
Style: Colonial
Beds: 7
Baths: 7 Full & 1 Half
Garage: 3-Car
Year Built: 2025
Acres: 0.47
Property Tax: $0
Description
Welcome To 17 Hilltop Terrace, Where Impeccable Design Meets Modern Luxury In One Of Chatham Township's Most Coveted Locations. This 7-bedroom, 7.5-bath Masterpiece Impresses At Every Turn, From The Custom Chef's Kitchen With Inset Cabinetry, High-end Appliances, And Dramatic Wine Wall, To The White Oak Floors And Soaring Ceilings That Create An Airy Elegance Throughout. The Show Stopping Primary Suite Features A Serena & Lily Chandelier, Spa-inspired Bath With A Soaking Tub, Custom Vanities, And An Oversized Shower. A Scullery, Spacious First-floor Ensuite Bedroom, Two Mudrooms, And A Covered Patio With Fireplace Elevate Everyday Living. The Finished Lower Level Is An Entertainer's Dream With A Wellness Room, Recreation Area With Kitchenette, Private Guest Suite And 3 Car Garage. Perfectly Positioned Near Top-ranked Schools, Shopping, Midtown Direct Trains, And Major Airports, This Home Delivers The Ultimate In Style, Comfort, And Convenience. 6032 Square Feet Includes Ll, 1st And 2nd Floors Of Living Space.
Rooms Sizes
Kitchen:
First
Dining Room:
14x13 First
Living Room:
16x13 First
Family Room:
20x20 First
Den:
n/a
Bedroom 1:
21x18 Second
Bedroom 2:
16x13 Second
Bedroom 3:
14x13 Second
Bedroom 4:
14x13 Second
Room Levels
Basement:
1Bedroom,BathOthr,Exercise,GarEnter,Kitchen,MudRoom,RecRoom,Utility
Ground:
n/a
Level 1:
1Bedroom,BathOthr,DiningRm,FamilyRm,Foyer,Kitchen,LivingRm,MudRoom,Pantry,PowderRm,SeeRem
Level 2:
4 Or More Bedrooms, Bath Main, Bath(s) Other
Level 3:
Attic,SeeRem,Storage,Utility
Level Other:
n/a
Room Features
Kitchen:
Center Island, Eat-In Kitchen, Pantry, Second Kitchen, Separate Dining Area
Dining Room:
Formal Dining Room
Master Bedroom:
Fireplace, Full Bath, Walk-In Closet
Bath:
n/a
Interior Features
Square Foot:
6,032
Year Renovated:
n/a
Basement:
Yes - Finished
Full Baths:
7
Half Baths:
1
Appliances:
Carbon Monoxide Detector, Dishwasher, Generator-Built-In, Kitchen Exhaust Fan, Microwave Oven, Range/Oven-Gas, Refrigerator, Sump Pump, Wine Refrigerator
Flooring:
Tile, Wood
Fireplaces:
3
Fireplace:
Bedroom 1, Family Room, See Remarks
Interior:
CeilBeam,CODetect,CeilHigh,SmokeDet,SoakTub,StallTub,WlkInCls
Exterior Features
Garage Space:
3-Car
Garage:
Attached Garage, Garage Door Opener
Driveway:
Blacktop, Paver Block
Roof:
Asphalt Shingle
Exterior:
Composition Shingle, Stone
Swimming Pool:
n/a
Pool:
n/a
Utilities
Heating System:
2 Units, Multi-Zone
Heating Source:
Gas-Natural
Cooling:
2 Units, Central Air, Multi-Zone Cooling
Water Heater:
Gas
Water:
Public Water
Sewer:
Public Sewer
Services:
Cable TV Available, Garbage Extra Charge
Lot Features
Acres:
0.47
Lot Dimensions:
n/a
Lot Features:
n/a
School Information
Elementary:
Southern Boulevard School (K-3)
Middle:
Chatham Middle School (6-8)
High School:
Chatham High School (9-12)
Community Information
County:
Morris
Town:
Chatham Twp.
Neighborhood:
n/a
Application Fee:
n/a
Association Fee:
n/a
Fee Includes:
n/a
Amenities:
n/a
Pets:
n/a
Financial Considerations
List Price:
$3,699,000
Tax Amount:
$0
Land Assessment:
$0
Build. Assessment:
$0
Total Assessment:
$0
Tax Rate:
1.99
Tax Year:
2024
Ownership Type:
Fee Simple
Listing Information
MLS ID:
3981930
List Date:
08-18-2025
Days On Market:
0
Listing Broker:
COLDWELL BANKER REALTY
Listing Agent:




































Request More Information
Shawn and Diane Fox
RE/MAX American Dream
3108 Route 10 West
Denville, NJ 07834
Call: (973) 277-7853
Web: MorrisCountyLiving.com




