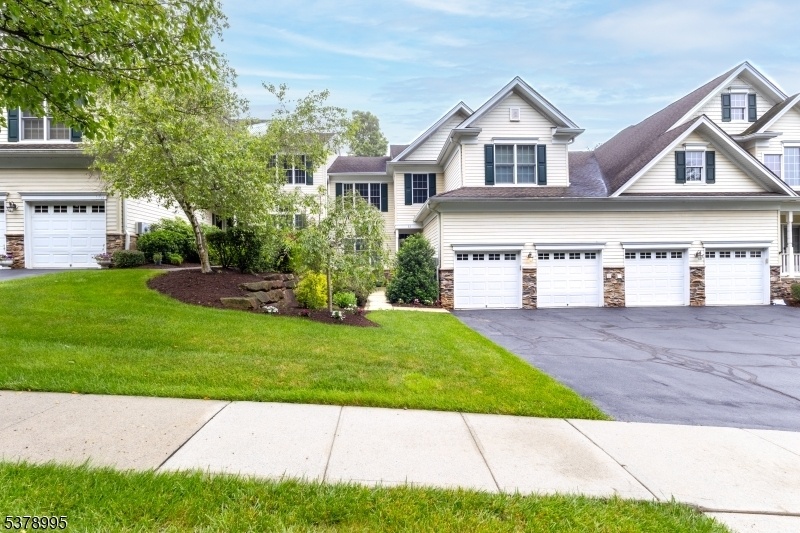32 Jade Ln
Denville Twp, NJ 07834
























Price: $879,000
GSMLS: 3981931Type: Condo/Townhouse/Co-op
Style: Townhouse-Interior
Beds: 4
Baths: 2 Full & 1 Half
Garage: 2-Car
Year Built: Unknown
Acres: 0.06
Property Tax: $15,856
Description
Rooms Sizes
Kitchen:
n/a
Dining Room:
n/a
Living Room:
n/a
Family Room:
n/a
Den:
n/a
Bedroom 1:
n/a
Bedroom 2:
n/a
Bedroom 3:
n/a
Bedroom 4:
n/a
Room Levels
Basement:
1Bedroom,BathMain,Leisure,Storage,Walkout
Ground:
Breakfst,DiningRm,FamilyRm,Foyer,GarEnter,Laundry,Office,PowderRm
Level 1:
3 Bedrooms, Attic, Bath Main
Level 2:
n/a
Level 3:
n/a
Level Other:
n/a
Room Features
Kitchen:
Center Island, Eat-In Kitchen
Dining Room:
n/a
Master Bedroom:
Full Bath, Walk-In Closet
Bath:
Jetted Tub, Stall Shower
Interior Features
Square Foot:
3,122
Year Renovated:
n/a
Basement:
Yes - Finished
Full Baths:
2
Half Baths:
1
Appliances:
Cooktop - Gas, Kitchen Exhaust Fan, Wall Oven(s) - Gas
Flooring:
Carpeting, Tile, Wood
Fireplaces:
1
Fireplace:
Family Room, Gas Fireplace
Interior:
StairLft
Exterior Features
Garage Space:
2-Car
Garage:
Attached Garage, Garage Door Opener
Driveway:
2 Car Width
Roof:
Composition Shingle
Exterior:
Vinyl Siding
Swimming Pool:
Yes
Pool:
Association Pool
Utilities
Heating System:
Forced Hot Air
Heating Source:
Gas-Natural
Cooling:
Central Air, Multi-Zone Cooling
Water Heater:
Electric
Water:
Public Water
Sewer:
Public Sewer
Services:
n/a
Lot Features
Acres:
0.06
Lot Dimensions:
n/a
Lot Features:
Wooded Lot
School Information
Elementary:
n/a
Middle:
n/a
High School:
n/a
Community Information
County:
Morris
Town:
Denville Twp.
Neighborhood:
Regency at Denville
Application Fee:
n/a
Association Fee:
$450 - Monthly
Fee Includes:
n/a
Amenities:
Exercise Room, Pool-Outdoor, Tennis Courts
Pets:
No
Financial Considerations
List Price:
$879,000
Tax Amount:
$15,856
Land Assessment:
$150,000
Build. Assessment:
$466,500
Total Assessment:
$616,500
Tax Rate:
2.76
Tax Year:
2024
Ownership Type:
Fee Simple
Listing Information
MLS ID:
3981931
List Date:
08-16-2025
Days On Market:
24
Listing Broker:
HOMECOIN.COM
Listing Agent:
























Request More Information
Shawn and Diane Fox
RE/MAX American Dream
3108 Route 10 West
Denville, NJ 07834
Call: (973) 277-7853
Web: MorrisCountyLiving.com




