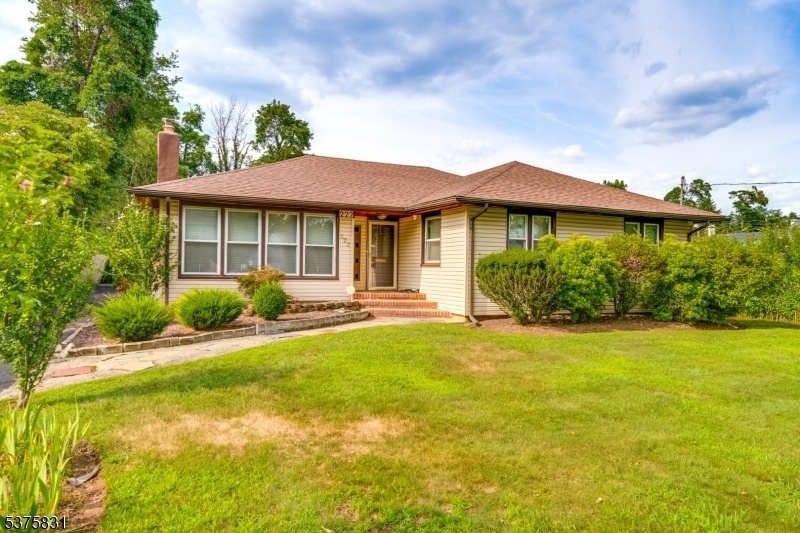212 Parkside Rd
Plainfield City, NJ 07060






























Price: $499,000
GSMLS: 3981932Type: Single Family
Style: Ranch
Beds: 3
Baths: 2 Full & 1 Half
Garage: No
Year Built: 1951
Acres: 0.22
Property Tax: $12,032
Description
Don't Miss This One! This 3-bedroom, 2.5-bath Ranch With A Finished Basement, Enclosed Porch, And A Driveway That Fits Up To Six Cars Won't Last Long. With Hardwood Floors, Crown Molding, Recessed Lighting, Great Curb Appeal, And A Location Close To Transportation, This Is The Perfect Starter Home That Buyers Are Searching For Right Now! Come See The Potential And Make It Yours!
Rooms Sizes
Kitchen:
First
Dining Room:
First
Living Room:
First
Family Room:
n/a
Den:
n/a
Bedroom 1:
First
Bedroom 2:
First
Bedroom 3:
First
Bedroom 4:
n/a
Room Levels
Basement:
InsdEntr,Laundry,Leisure,Storage,Toilet
Ground:
n/a
Level 1:
3Bedroom,BathMain,BathOthr,Foyer,Kitchen,LivDinRm,Screened
Level 2:
n/a
Level 3:
n/a
Level Other:
n/a
Room Features
Kitchen:
Breakfast Bar, Not Eat-In Kitchen
Dining Room:
Living/Dining Combo
Master Bedroom:
Full Bath
Bath:
Stall Shower
Interior Features
Square Foot:
n/a
Year Renovated:
n/a
Basement:
Yes - Finished
Full Baths:
2
Half Baths:
1
Appliances:
Dishwasher, Dryer, Microwave Oven, Range/Oven-Electric, Refrigerator, Washer
Flooring:
Tile, Wood
Fireplaces:
1
Fireplace:
Wood Burning
Interior:
CODetect,FireExtg,Shades,SmokeDet,StallShw,TubShowr,WndwTret
Exterior Features
Garage Space:
No
Garage:
n/a
Driveway:
1 Car Width, Blacktop, Off-Street Parking, On-Street Parking
Roof:
Asphalt Shingle
Exterior:
Brick, Vinyl Siding
Swimming Pool:
No
Pool:
n/a
Utilities
Heating System:
Baseboard - Electric
Heating Source:
Electric
Cooling:
Wall A/C Unit(s)
Water Heater:
n/a
Water:
Public Water
Sewer:
Public Sewer
Services:
n/a
Lot Features
Acres:
0.22
Lot Dimensions:
65X150.56
Lot Features:
Level Lot
School Information
Elementary:
n/a
Middle:
n/a
High School:
n/a
Community Information
County:
Union
Town:
Plainfield City
Neighborhood:
n/a
Application Fee:
n/a
Association Fee:
n/a
Fee Includes:
n/a
Amenities:
n/a
Pets:
Yes
Financial Considerations
List Price:
$499,000
Tax Amount:
$12,032
Land Assessment:
$50,000
Build. Assessment:
$87,800
Total Assessment:
$137,800
Tax Rate:
8.73
Tax Year:
2024
Ownership Type:
Fee Simple
Listing Information
MLS ID:
3981932
List Date:
08-18-2025
Days On Market:
0
Listing Broker:
RE/MAX DIAMOND REALTORS
Listing Agent:






























Request More Information
Shawn and Diane Fox
RE/MAX American Dream
3108 Route 10 West
Denville, NJ 07834
Call: (973) 277-7853
Web: MorrisCountyLiving.com

