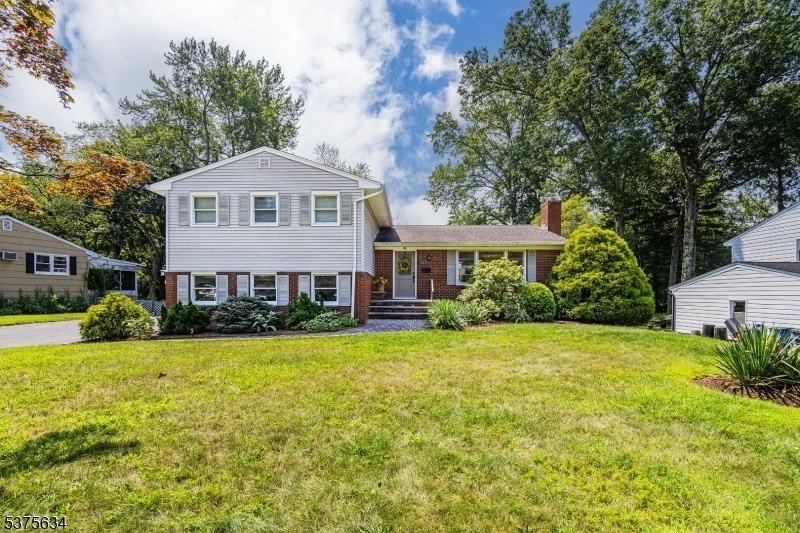201 Commonwealth Ave
New Providence Boro, NJ 07974

































Price: $865,000
GSMLS: 3981956Type: Single Family
Style: Split Level
Beds: 4
Baths: 3 Full
Garage: 2-Car
Year Built: 1957
Acres: 0.29
Property Tax: $16,074
Description
This Inviting Home Offers Space, Nat'l Light & Charm, Perfectly Situated In A Desirable Neighborhood! Enter & Take In The Expansive Lr, Where Gleaming Hardwood Floors, An Oversized Picture Window & Wb Fireplace Set The Stage For Relaxing & Entertaining. The Space Flows Seamlessly Into The Dining Area, Creating The Perfect Setting For Gatherings. The Newly Painted, Eik Features Stainless Appls & Connects Both The Dr & 4-season Sunroom. From Here, Enjoy Calming Views Of The Deck - Complete With New Railings, & Backyard. A Pollinator Garden & Delightful Koi Pond Make The Outdoor Space A True Oasis. Upstairs, The Roomy Primary Bdrm Offers An En-suite Bthrm With Ample Storage & A Generous Wic. Two More Bdrms, A 2nd Full Bath & Dble Hall Closet Complete This Level. The Ground Flr Hosts A Spacious 4th Bdrm - Currently Used As A Fam Rm & Office, With Its Own En-suite Bath, Dual Closets & Sliders That Open To The Private, Fully Fenced Yard. This Level Also Includes A Convenient Mud Rm Adjacent To The Attch'd 2-car Garage - Ideal For Inclement Weather! Just A Few Steps Down, The Bsmnt Will Surprise You With Its Size & Versatility. Here You'll Find A Well-outfitted Laundry Rm, Featuring Ample Cabinets & Countertops, As Well As A Lrg Open Area + A Flex Space Perfect For A Gym, 2nd Office Etc. Convenient To Nj Transit Midtown Direct Trains, Exclusive Shopping, Dining & Entertnmt, Pool, Overlook & Morristown Hospitals & More! Make This Top-rated Town W/highly-rated Schools Your New Home.
Rooms Sizes
Kitchen:
13x11 First
Dining Room:
10x11 First
Living Room:
18x15 First
Family Room:
First
Den:
7x15 First
Bedroom 1:
13x14 Second
Bedroom 2:
14x11 Second
Bedroom 3:
14x13 Second
Bedroom 4:
15x19 Ground
Room Levels
Basement:
Exercise Room, Laundry Room, Storage Room
Ground:
1Bedroom,BathOthr,MudRoom
Level 1:
Dining Room, Foyer, Kitchen, Living Room, Sunroom
Level 2:
3 Bedrooms, Bath Main, Bath(s) Other
Level 3:
n/a
Level Other:
GarEnter,MudRoom
Room Features
Kitchen:
Eat-In Kitchen
Dining Room:
Dining L
Master Bedroom:
Full Bath, Walk-In Closet
Bath:
n/a
Interior Features
Square Foot:
2,174
Year Renovated:
n/a
Basement:
Yes - Unfinished
Full Baths:
3
Half Baths:
0
Appliances:
Carbon Monoxide Detector, Dishwasher, Dryer, Kitchen Exhaust Fan, Microwave Oven, Range/Oven-Gas, Refrigerator, Washer
Flooring:
Carpeting, Tile, Wood
Fireplaces:
1
Fireplace:
Living Room, See Remarks, Wood Burning
Interior:
Bidet,Blinds,CODetect,Shades,SmokeDet,StallShw,TubShowr,WlkInCls,WndwTret
Exterior Features
Garage Space:
2-Car
Garage:
Attached,DoorOpnr,Garage,InEntrnc
Driveway:
Additional Parking, Blacktop, Driveway-Exclusive
Roof:
Asphalt Shingle
Exterior:
Brick, Vinyl Siding
Swimming Pool:
No
Pool:
n/a
Utilities
Heating System:
1 Unit, Forced Hot Air
Heating Source:
Gas-Natural
Cooling:
1 Unit, Ceiling Fan, Central Air
Water Heater:
Gas
Water:
Public Water
Sewer:
Public Sewer
Services:
Cable TV Available, Fiber Optic Available, Garbage Included
Lot Features
Acres:
0.29
Lot Dimensions:
n/a
Lot Features:
Level Lot
School Information
Elementary:
n/a
Middle:
New ProvMS
High School:
New ProvHS
Community Information
County:
Union
Town:
New Providence Boro
Neighborhood:
n/a
Application Fee:
n/a
Association Fee:
n/a
Fee Includes:
n/a
Amenities:
n/a
Pets:
Cats OK, Dogs OK, Yes
Financial Considerations
List Price:
$865,000
Tax Amount:
$16,074
Land Assessment:
$145,900
Build. Assessment:
$165,500
Total Assessment:
$311,400
Tax Rate:
5.16
Tax Year:
2024
Ownership Type:
Fee Simple
Listing Information
MLS ID:
3981956
List Date:
08-18-2025
Days On Market:
0
Listing Broker:
WEICHERT REALTORS
Listing Agent:

































Request More Information
Shawn and Diane Fox
RE/MAX American Dream
3108 Route 10 West
Denville, NJ 07834
Call: (973) 277-7853
Web: MorrisCountyLiving.com

