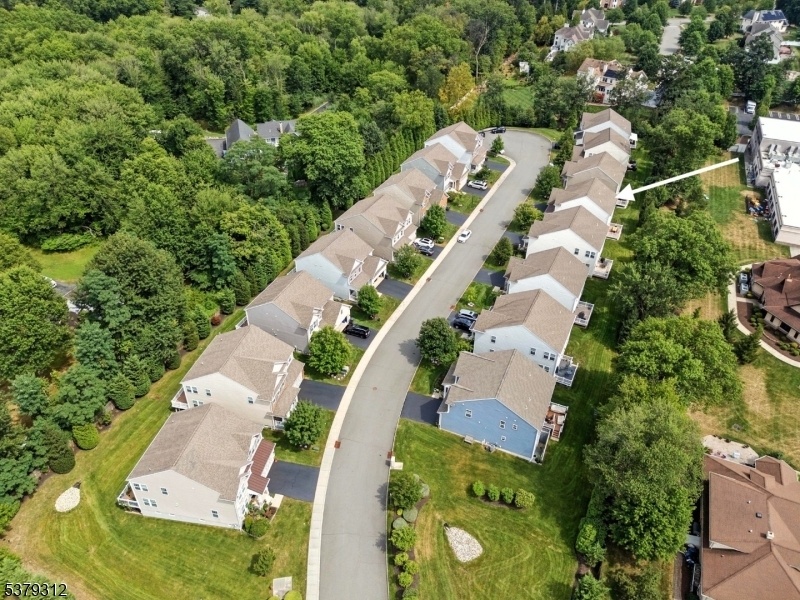9 Barberry Ct
Hanover Twp, NJ 07981
















































Price: $979,000
GSMLS: 3982021Type: Condo/Townhouse/Co-op
Style: Colonial
Beds: 4
Baths: 2 Full & 1 Half
Garage: 2-Car
Year Built: 2016
Acres: 0.11
Property Tax: $12,997
Description
Welcome To Hanover Ridge, A Quiet Enclave Of Just 16 Single-family Homes Offering Low-maintenance Living With Modern Comfort. Built In 2016, This 4-bedroom, 2.5-bath Colonial Features 9-ft Ceilings And Hardwood Floors Throughout. The Main Level Includes Step-free Garage Entry, A Home Office, Den, Dining Room, Bright Kitchen, Living Room, And A Spacious Deck. Upstairs, The Primary Suite Offers Dual Sinks, Private Water Closet, Linen Closet, Walk-in Closet With Built-ins, And A Recently Renovated Oversized Shower. Three Additional Bedrooms Are Generously Sized, One With Attic Access. A Second-floor Laundry Room Adds Everyday Ease. Smart Upgrades Include Alexa-enabled Lights, A Smart Thermostat, Tesla-compatible Ev Charger, Culligan Ro Water System, And Builder Upgrades Like Soft-close Cabinets, Quartz Counters, And Level 3 Hardwood. The Unfinished Basement With 9-ft Ceilings Offers Future Potential. Hoa Covers Landscaping And Snow Removal On The Common Road. Low Hanover Taxes, Top-rated Schools, And Minutes To Morristown And Nyc Transit Make This Home A Must-see.
Rooms Sizes
Kitchen:
11x16 First
Dining Room:
11x11 First
Living Room:
17x15 First
Family Room:
n/a
Den:
13x10 First
Bedroom 1:
18x12 Second
Bedroom 2:
11x15 Second
Bedroom 3:
11x13 Second
Bedroom 4:
17x13 Second
Room Levels
Basement:
Storage Room
Ground:
n/a
Level 1:
Breakfast Room, Den, Dining Room, Foyer, Kitchen, Living Room, Pantry, Powder Room
Level 2:
4 Or More Bedrooms, Bath Main, Bath(s) Other, Laundry Room
Level 3:
Attic
Level Other:
n/a
Room Features
Kitchen:
Breakfast Bar, Pantry
Dining Room:
Formal Dining Room
Master Bedroom:
Walk-In Closet
Bath:
Bidet, Stall Shower
Interior Features
Square Foot:
2,542
Year Renovated:
n/a
Basement:
Yes - Unfinished
Full Baths:
2
Half Baths:
1
Appliances:
Carbon Monoxide Detector, Dishwasher, Disposal, Dryer, Microwave Oven, Range/Oven-Gas, Refrigerator, Self Cleaning Oven, Sump Pump, Washer, Water Filter, Water Softener-Own
Flooring:
Carpeting, Wood
Fireplaces:
No
Fireplace:
n/a
Interior:
Bidet,Blinds,FireExtg,CeilHigh,Shades,SmokeDet,WlkInCls
Exterior Features
Garage Space:
2-Car
Garage:
Attached Garage
Driveway:
2 Car Width, Blacktop
Roof:
Asphalt Shingle, Metal
Exterior:
Vinyl Siding
Swimming Pool:
No
Pool:
n/a
Utilities
Heating System:
1 Unit, Forced Hot Air
Heating Source:
Gas-Natural
Cooling:
1 Unit, Central Air
Water Heater:
Gas
Water:
Public Water
Sewer:
Public Sewer
Services:
Cable TV Available
Lot Features
Acres:
0.11
Lot Dimensions:
n/a
Lot Features:
Cul-De-Sac
School Information
Elementary:
Bee Meadow School (K-5)
Middle:
Memorial Junior School (6-8)
High School:
Whippany Park High School (9-12)
Community Information
County:
Morris
Town:
Hanover Twp.
Neighborhood:
Whippany
Application Fee:
n/a
Association Fee:
$315 - Monthly
Fee Includes:
Maintenance-Common Area, Snow Removal
Amenities:
n/a
Pets:
Cats OK, Dogs OK, Yes
Financial Considerations
List Price:
$979,000
Tax Amount:
$12,997
Land Assessment:
$200,000
Build. Assessment:
$419,200
Total Assessment:
$619,200
Tax Rate:
2.03
Tax Year:
2024
Ownership Type:
Condominium
Listing Information
MLS ID:
3982021
List Date:
08-19-2025
Days On Market:
0
Listing Broker:
KELLER WILLIAMS METROPOLITAN
Listing Agent:
















































Request More Information
Shawn and Diane Fox
RE/MAX American Dream
3108 Route 10 West
Denville, NJ 07834
Call: (973) 277-7853
Web: MorrisCountyLiving.com




