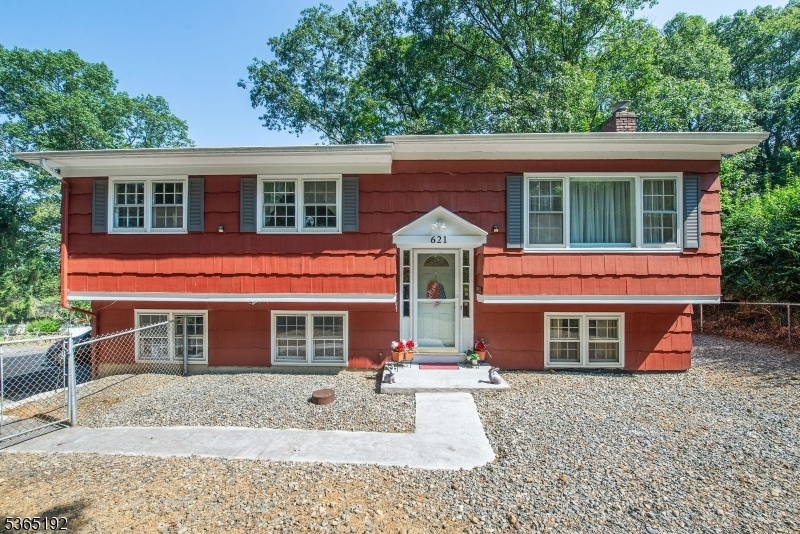621 Succasunna Rd
Roxbury Twp, NJ 07850





















Price: $499,000
GSMLS: 3982060Type: Single Family
Style: Bi-Level
Beds: 3
Baths: 1 Full & 1 Half
Garage: 1-Car
Year Built: 1968
Acres: 0.32
Property Tax: $7,163
Description
Well-maintained 3-4 Bedroom Home With Seasonal Lake Views! Enjoy The Perfect Balance Of Lake Living And Commuter Convenience In This Home, Ideally Located With Quick Access To Routes 80, 46, 10, 287, And Nearby Train Service--just One Hour To Nyc! Recent Updates Include A Brand-new 2025 Boiler, Newer Ac, And Roof. The Inviting Family Room Features A Cozy Brick Fireplaces And Convenient 1/2 Bath, With Sliders Opening To A Private Patio And Fully Fenced Backyard--great For Entertaining, Play, Or Pets. A Versatile Ground-level Rec Room With Exterior Access Can Serve As A Fourth Bedroom, Guest Suite, Hobby Room, Or Home Office. The Dining Room Opens To A Sunny Deck With Seasonal Lake Views. Hardwood Floors Lie Beneath The First-level Carpeting, Ready To Be Revealed. Ample Closets And Extra Storage Space Provide Added Convenience. Optional Membership At The Shore Hills Country Club Provides Access To Lake Hopatcong--nj's Largest Recreational Lake--ideal For Boating, Swimming, Fishing.and Year-round Activities. Additional Highlights Include A 1-car Garage, Public Sewer & Water, Natural Gas In The Street, Plus The Refrigerator, Washer, And Dryer Are Included.
Rooms Sizes
Kitchen:
11x10 First
Dining Room:
11x10 First
Living Room:
15x14 First
Family Room:
23x12 Ground
Den:
n/a
Bedroom 1:
16x12 First
Bedroom 2:
12x11 First
Bedroom 3:
11x9 First
Bedroom 4:
n/a
Room Levels
Basement:
n/a
Ground:
FamilyRm,GarEnter,InsdEntr,Laundry,Pantry,PowderRm,RecRoom,Utility
Level 1:
3Bedroom,BathMain,Kitchen,LivDinRm
Level 2:
Attic
Level 3:
n/a
Level Other:
n/a
Room Features
Kitchen:
Eat-In Kitchen
Dining Room:
Living/Dining Combo
Master Bedroom:
Full Bath
Bath:
Tub Shower
Interior Features
Square Foot:
1,768
Year Renovated:
n/a
Basement:
No - Slab
Full Baths:
1
Half Baths:
1
Appliances:
Dishwasher, Dryer, Kitchen Exhaust Fan, Range/Oven-Electric, Refrigerator, Self Cleaning Oven, Washer, Water Softener-Rnt
Flooring:
Carpeting, Laminate, Vinyl-Linoleum, Wood
Fireplaces:
1
Fireplace:
Family Room, Wood Burning
Interior:
TubShowr
Exterior Features
Garage Space:
1-Car
Garage:
Built-In,DoorOpnr,InEntrnc
Driveway:
1 Car Width, Blacktop, Driveway-Shared
Roof:
Asphalt Shingle
Exterior:
Wood Shingle
Swimming Pool:
No
Pool:
n/a
Utilities
Heating System:
Baseboard - Hotwater, Multi-Zone
Heating Source:
Oil Tank Above Ground - Inside
Cooling:
Ceiling Fan, Central Air
Water Heater:
From Furnace, Oil
Water:
Public Water, Water Charge Extra
Sewer:
Public Sewer, Sewer Charge Extra
Services:
Cable TV Available, Fiber Optic Available, Garbage Included
Lot Features
Acres:
0.32
Lot Dimensions:
n/a
Lot Features:
Lake/Water View, Wooded Lot
School Information
Elementary:
n/a
Middle:
Lincoln Roosevelt Elementary School (5-6)
High School:
Roxbury High School (9-12)
Community Information
County:
Morris
Town:
Roxbury Twp.
Neighborhood:
Landing
Application Fee:
n/a
Association Fee:
n/a
Fee Includes:
n/a
Amenities:
n/a
Pets:
n/a
Financial Considerations
List Price:
$499,000
Tax Amount:
$7,163
Land Assessment:
$88,800
Build. Assessment:
$171,800
Total Assessment:
$260,600
Tax Rate:
2.75
Tax Year:
2024
Ownership Type:
Fee Simple
Listing Information
MLS ID:
3982060
List Date:
08-19-2025
Days On Market:
0
Listing Broker:
RE/MAX TOWN & VALLEY II
Listing Agent:





















Request More Information
Shawn and Diane Fox
RE/MAX American Dream
3108 Route 10 West
Denville, NJ 07834
Call: (973) 277-7853
Web: MorrisCountyLiving.com




