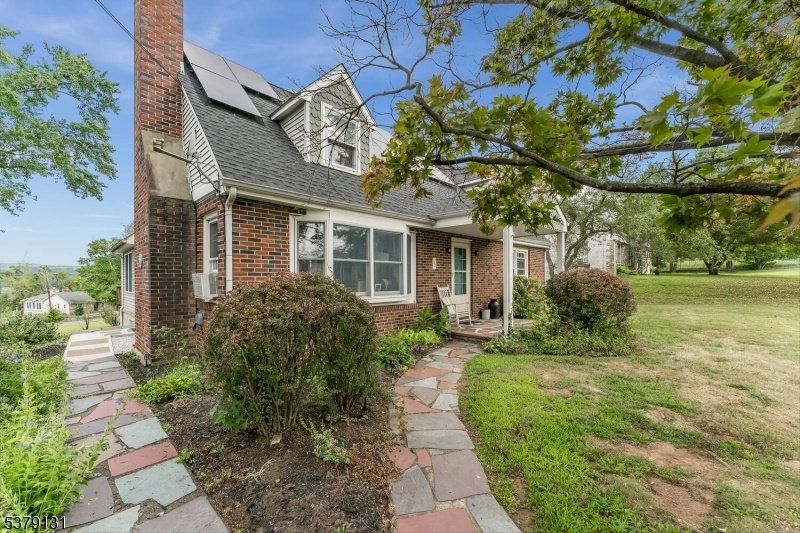25 Everittstown Rd
Frenchtown Boro, NJ 08825


































Price: $534,000
GSMLS: 3982096Type: Single Family
Style: Cape Cod
Beds: 3
Baths: 2 Full
Garage: No
Year Built: 1952
Acres: 0.66
Property Tax: $11,539
Description
Charming 3-bedroom, 2-bath Home With Scenic Views In Historic Frenchtown. Set On A Spacious 0.66-acre Lot That Backs To A Quiet Dead-end Street, This Property Offers Privacy, Gorgeous Sunset Views, & A Two-tier Deck Perfect For Outdoor Entertaining. Energy-efficient Living Is A Standout Feature With A Fully Owned Solar Panel System (installed In 2019 With A New Roof), Generating Approx. 11 Srecs Annually (currently Valued At $180/srec), Resulting In Net-negative Electric Costs. The System Includes A 25-year Warranty Through Green Power Energy (19 Years Remaining), Fully Transferable To New Owner.step Inside To Discover A Warm & Inviting Layout Featuring: Family Room With Vaulted Ceilings, Oversized Windows, & Tile Flooring, Kitchen With Granite Countertops, Tile Backsplash, Stainless Steel Appliances, & Dedicated Dining Area, Living Room With Newly Refinished Hardwood Floors, A Charming Bay Window, & Stone Fireplace, First-floor Primary Bedroom With Direct Access To An Updated Full Bath Boasting A Large Tiled Shower, 2 Spacious Upstairs Bedrooms With Refinished Hardwood Floors, Ample Closet Space & An Additional Full Bath. The Partially Finished Walk-out Basement Includes A Laundry Area And Plenty Of Storage. Enjoy The Vibrant Lifestyle Frenchtown Has To Offer With Nearby River Activities, Towpaths, Boutique Shopping & Dining. Natural Gas, Public Water & Sewer. Don't Miss Your Chance To Own This Serene And Sustainable Home In One Of New Jersey's Most Charming River Towns.
Rooms Sizes
Kitchen:
12x11 First
Dining Room:
11x9 First
Living Room:
15x13 First
Family Room:
21x14 First
Den:
n/a
Bedroom 1:
19x16 First
Bedroom 2:
19x16 Second
Bedroom 3:
12x16 Second
Bedroom 4:
n/a
Room Levels
Basement:
Laundry Room, Rec Room, Storage Room, Utility Room, Walkout
Ground:
n/a
Level 1:
1 Bedroom, Bath Main, Dining Room, Family Room, Kitchen, Living Room, Porch
Level 2:
2 Bedrooms, Bath(s) Other
Level 3:
n/a
Level Other:
n/a
Room Features
Kitchen:
Separate Dining Area
Dining Room:
n/a
Master Bedroom:
1st Floor, Full Bath
Bath:
Stall Shower
Interior Features
Square Foot:
n/a
Year Renovated:
2025
Basement:
Yes - Finished-Partially, Full, Walkout
Full Baths:
2
Half Baths:
0
Appliances:
Carbon Monoxide Detector, Dishwasher, Dryer, Microwave Oven, Range/Oven-Gas, Refrigerator, Washer
Flooring:
Tile, Wood
Fireplaces:
1
Fireplace:
Living Room, See Remarks
Interior:
CODetect,CeilCath,FireExtg,SmokeDet,StallShw,TubShowr
Exterior Features
Garage Space:
No
Garage:
Carport-Attached
Driveway:
2 Car Width, Blacktop
Roof:
Asphalt Shingle
Exterior:
Brick, Vinyl Siding
Swimming Pool:
n/a
Pool:
n/a
Utilities
Heating System:
1 Unit, Baseboard - Hotwater, Radiators - Hot Water
Heating Source:
Gas-Natural
Cooling:
Window A/C(s)
Water Heater:
Gas
Water:
Public Water
Sewer:
Public Sewer
Services:
Cable TV Available, Garbage Included
Lot Features
Acres:
0.66
Lot Dimensions:
110X261
Lot Features:
Open Lot
School Information
Elementary:
E.O.THOMAS
Middle:
E.O.THOMAS
High School:
DEL.VALLEY
Community Information
County:
Hunterdon
Town:
Frenchtown Boro
Neighborhood:
none
Application Fee:
n/a
Association Fee:
n/a
Fee Includes:
n/a
Amenities:
n/a
Pets:
n/a
Financial Considerations
List Price:
$534,000
Tax Amount:
$11,539
Land Assessment:
$156,200
Build. Assessment:
$303,000
Total Assessment:
$459,200
Tax Rate:
2.51
Tax Year:
2024
Ownership Type:
Fee Simple
Listing Information
MLS ID:
3982096
List Date:
08-19-2025
Days On Market:
44
Listing Broker:
KELLER WILLIAMS REAL ESTATE
Listing Agent:


































Request More Information
Shawn and Diane Fox
RE/MAX American Dream
3108 Route 10 West
Denville, NJ 07834
Call: (973) 277-7853
Web: MorrisCountyLiving.com

